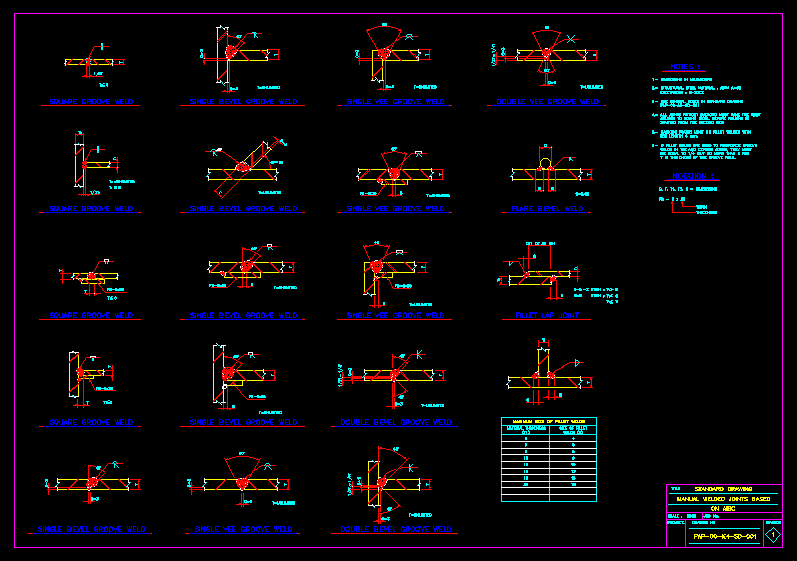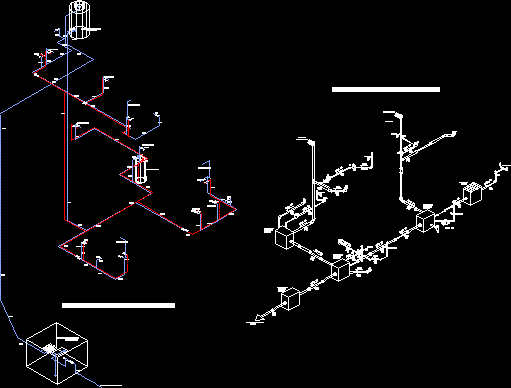Retak – Concrete Blocks System DWG Section for AutoCAD
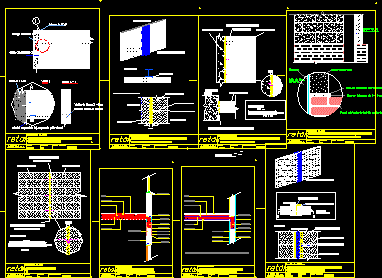
Retak – Intersections – Walls with columns – Walls with beams – Details with technical specifications
Drawing labels, details, and other text information extracted from the CAD file (Translated from Spanish):
ardal, denomination of the plane ‘, in. id. Val. flat’, drawn in ch, s.a., firm’, technical plan of the company ‘, in. id. cartoonist’, date’, flat code ‘, ardal, designation of the plan, s.a., plan code, cartoonist, date, retak, block htaca retak, block cca retak, joint filling with elastic material, foam, two, connector plate in the form of, mm., connecting plate, imb, control board detail, prestressed hollow slab, revoke, prestressed hollow slab, akapol, edit, iso, technical plan of the company ‘, s.a., in. id. Val. flat’, denomination of the plane ‘, ardal, firm’, date’, flat code ‘, drawn in ch, in. id. cartoonist’, ardal, denomination of the plane ‘, in. id. Val. flat’, drawn in ch, s.a., firm’, technical plan of the company ‘, in. id. cartoonist’, date’, flat code ‘, ardal, designation of the plan, s.a., plan code, cartoonist, date, retak, view, cut, bar fixing mortar, mm iron rod, column of, blocks of, hcca retak, joint with compressible material, anchor iron mm, compressible foam material, iron mm, o.t., meeting of wall with concrete column, bonding with iron hairs, ardal, denomination of the plane ‘, in. id. Val. flat’, drawn in ch, s.a., firm’, technical plan of the company ‘, in. id. cartoonist’, date’, flat code ‘, ardal, designation of the plan, s.a., plan code, cartoonist, date, retak, concrete column, block htaca retak, compressible foam material, two, connector plate fixed to column, in plant:, block htaca retak, column, connecting plate, imb, meeting of wall with concrete column, linkage with connector plates, ardal, denomination of the plane ‘, in. id. Val. flat’, drawn in ch, s.a., firm’, technical plan of the company ‘, in. id. cartoonist’, date’, flat code ‘, ardal, designation of the plan, s.a., plan code, cartoonist, date, retak, material, compressible, slab, retak block, slab, material, compressible, imb, meeting of non-bearing wall under beam slab, ardal, denomination of the plane ‘, in. id. Val. flat’, drawn in ch, s.a., firm’, technical plan of the company ‘, in. id. cartoonist’, date’, flat code ‘, ardal, designation of the plan, s.a., plan code, cartoonist, date, retak, ardal, designation of the plan, s.a., plan code, cartoonist, date, retak, block htaca retak, revoke, fiber mesh, irons: mm bars, Existing wall of common brick of cm, imb, wall support on existing traditional wall, Existing thick common brick wall cm, leveling girdle, to distribute the load over the entire length of the wall if required, alternative: the first row of retak blocks can be made with a block chained beam, of glass, first row, reinforcement in, ardal, denomination of the plane ‘, in. id. Val. flat’, drawn in ch, s.a., firm’, technical plan of the company ‘, in. id. cartoonist’, date’, flat code ‘, ardal, designation of the plan, s.a., plan code, cartoonist, date, retak, ardal, designation of the plan, s.a., plan code, cartoonist, date, retak, block htaca retak, revoke, f.
Raw text data extracted from CAD file:
| Language | Spanish |
| Drawing Type | Section |
| Category | Construction Details & Systems |
| Additional Screenshots |
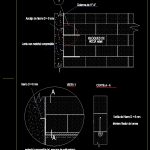  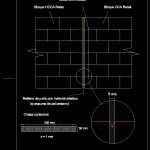  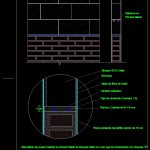 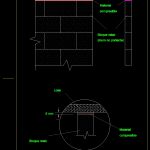 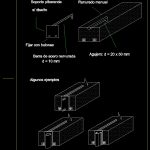 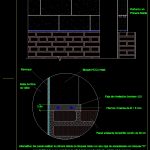  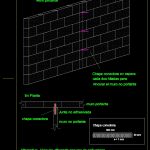 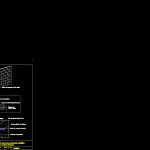 |
| File Type | dwg |
| Materials | Concrete, Glass |
| Measurement Units | |
| Footprint Area | |
| Building Features | |
| Tags | adobe, autocad, bausystem, beams, blocks, columns, concrete, construction system, covintec, details, DWG, earth lightened, erde beleuchtet, intersections, losacero, plywood, retak, section, specifications, sperrholz, stahlrahmen, steel framing, system, système de construction, technical, terre s, walls |



