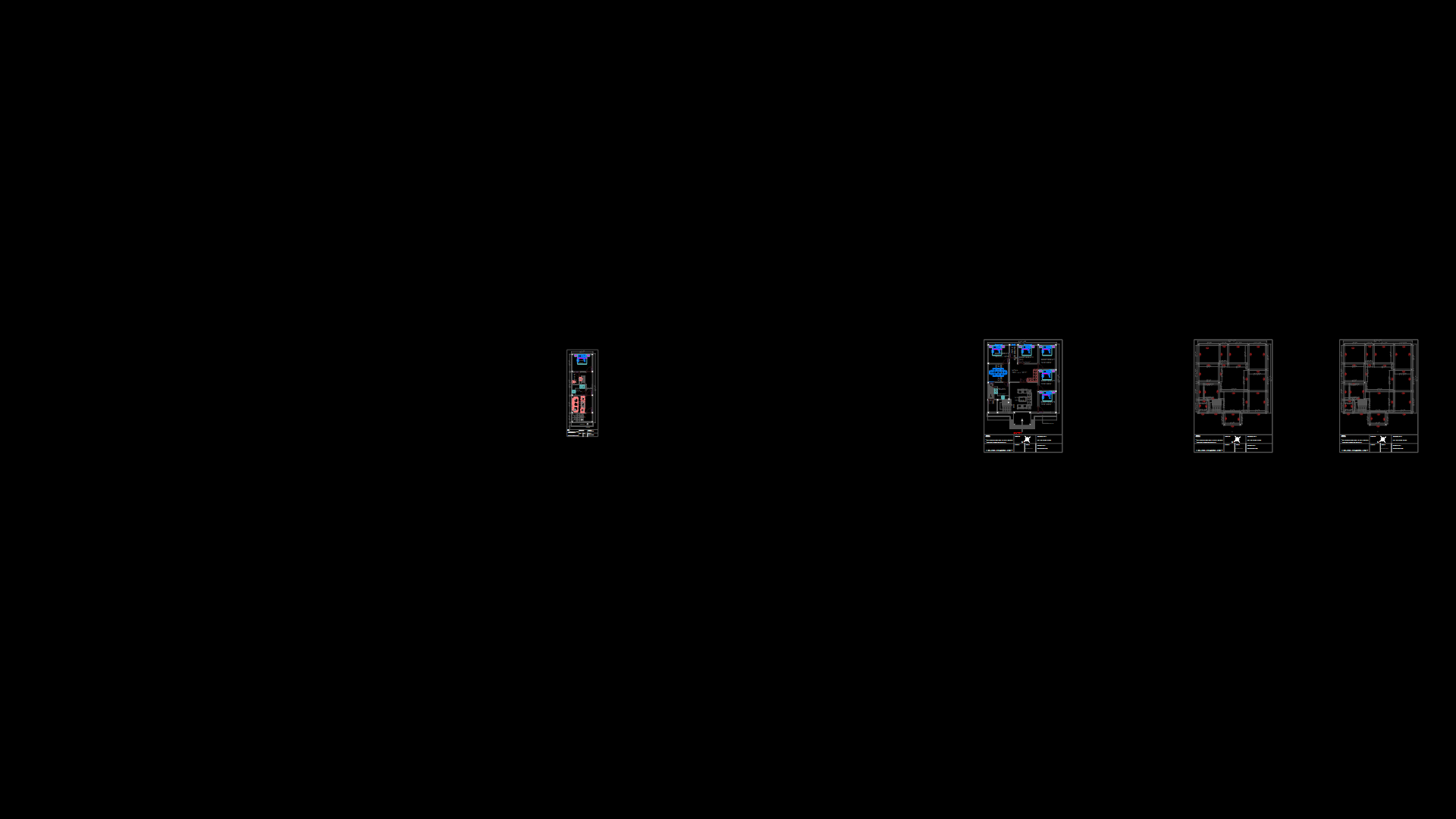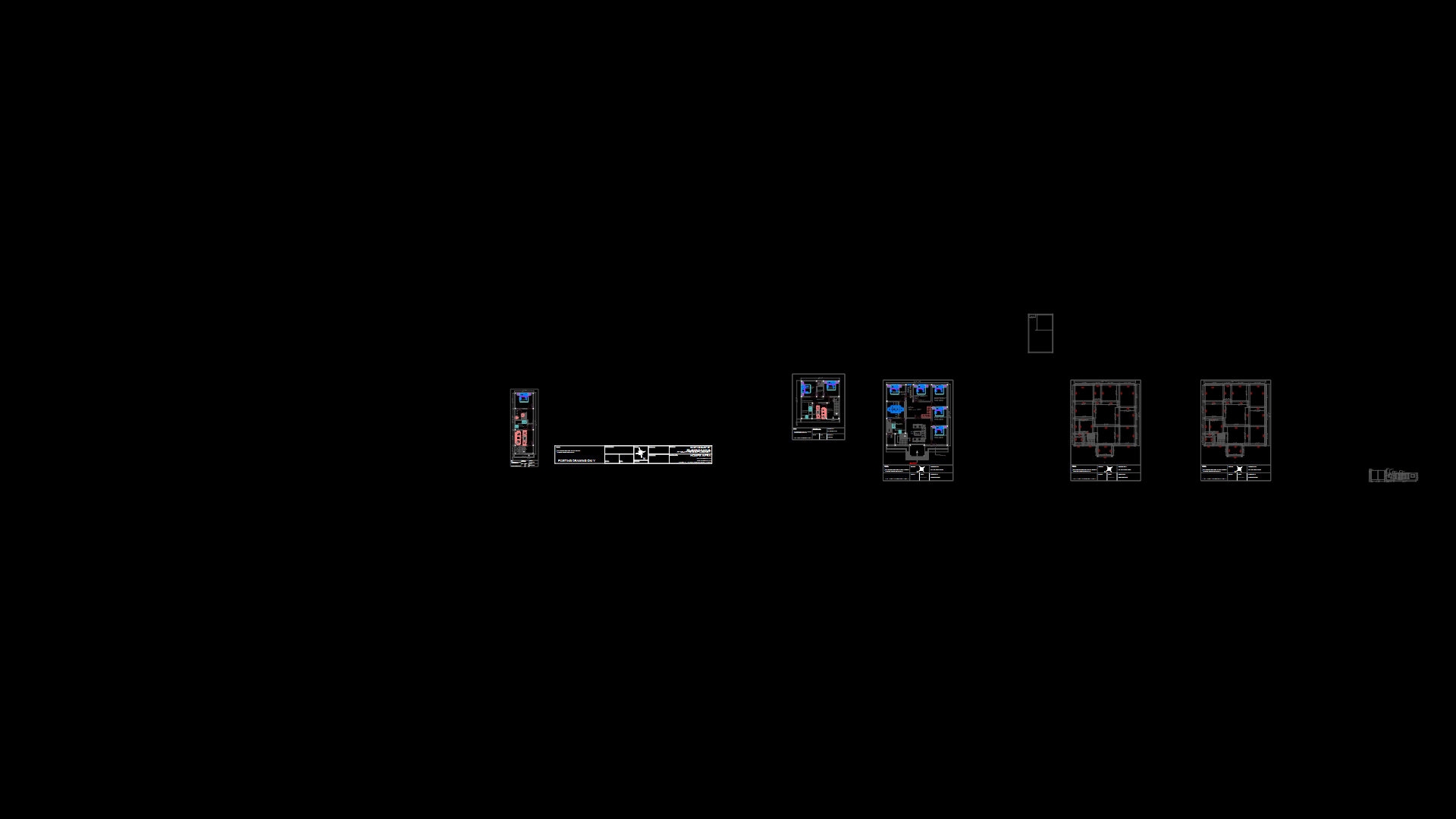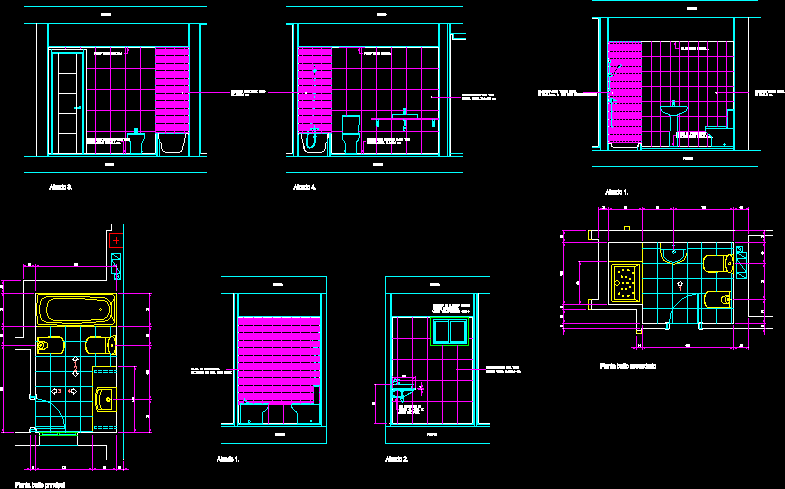Retak – Revoke DWG Block for AutoCAD
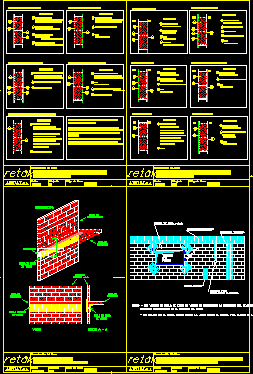
Retak – Revokes – Walls finished alternatives – Revokes reinforce
Drawing labels, details, and other text information extracted from the CAD file (Translated from Spanish):
ardal, designation of the plan, s.a., plan code, cartoonist, date, retak, ardal, designation of the plan, s.a., plan code, cartoonist, date, retak, ardal, designation of the plan, s.a., plan code, cartoonist, date, retak, drywall, block of retak hcca, traditional thin plaster, adhesion promoter, remaining partitions cm, For ex. flushed from, minimum thickness mm, max total thickness function, pre-mixed thin plaster, references, requires promoter of, dry wet dividing masonry, waterproof adhesive, cast, block retak cm, references, make sanitary facilities, minimum thickness is recommended, ceramic coating, waterproof adhesive, make sanitary facilities, block hcca retak cm, wet dividing masonry, ceramic coating, references, not being necessary in case of applying a fine, prior to applying a fine plaster should be generated, on the wall surface a mordant so as to ensure, cases retak adhesive mortar., the blocks of hcca retak are placed using in all, premixed., load bearing walls: cm, references, minimum thickness mm, remaining partitions cm, plastic plaster for interior, cast, drywall, minimum thickness mm, block of retak hcca, minimum thickness is recommended, load bearing walls: cm, references, remaining partitions cm, a joint is made with, block of retak hcca, drywall: block the view, a mixture of adhesive mortar retak, hcca retak block powder, parts of part, then the wall is sanded., inner walls of hcca retak blocks, termination alternatives, latex paint for interior, you can use pre-mixed plaster or traditional plaster., the plaster is applied directly onto the block surface., it is recommended to moisten the wall the day before the application, good adhesive mortar with, load bearing walls: cm, ams, plaster reinforcements, fiberglass mesh mezzanine level, cut, view, perspective, mezzanine, slab of, of glass, fiber mesh, wall of, retak blocks, mezzanine, slab of, fiber mesh, of glass, fiber mesh, slab of, mezzanine, retak blocks, wall of, chained, imb, outer walls of hcca retak blocks, termination alternatives, thickness: cm, minimum thickness mm, plaster cement, cast, option monolayable plasters, block of retak hcca, a joint is made with, good adhesive mortar with, a mixture of adhesive mortar retak, part of, hcca retak block powder, then the wall is sanded., silicone, option revoque cementicio, option block the view, ext, ext, minimum thickness mm, thickness: cm, references, block of retak hcca, int, option plaster type, ext, int, revoke cementitious monolayer in, block of retak hcca, thickness: cm, adhesion promoter, For ex. flushed from, cast, references, int, ext, int, revoke cement with aggregate, minimum thickness mm, cast, plastic, minimum thickness mm, thickness: cm, references, block of retak hcca, references, retak, ext, paint coating
Raw text data extracted from CAD file:
| Language | Spanish |
| Drawing Type | Block |
| Category | Construction Details & Systems |
| Additional Screenshots |
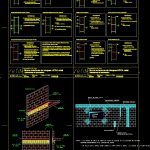 |
| File Type | dwg |
| Materials | Glass, Masonry, Plastic |
| Measurement Units | |
| Footprint Area | |
| Building Features | |
| Tags | adobe, autocad, bausystem, block, construction system, covintec, DWG, earth lightened, erde beleuchtet, finished, losacero, plywood, reinforce, retak, sperrholz, stahlrahmen, steel framing, système de construction, terre s, walls |
