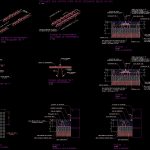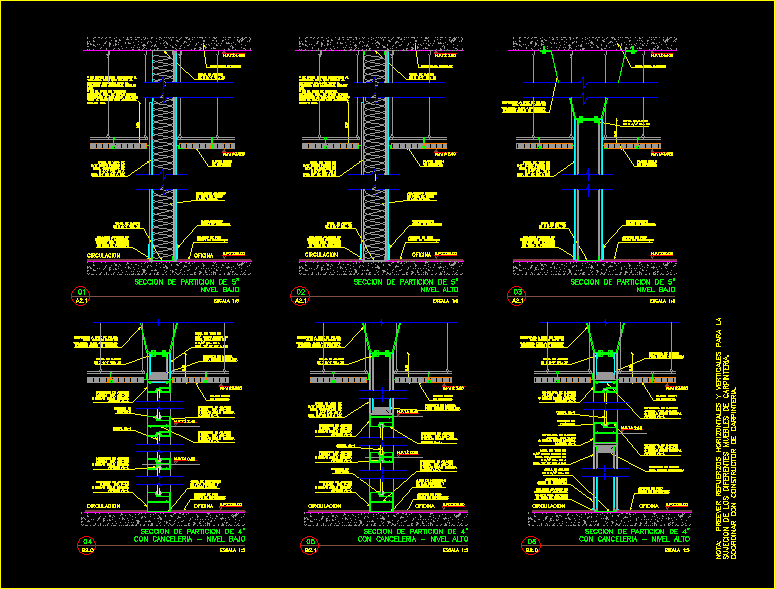Reticulated Beams DWG Detail for AutoCAD

Reticulated beams – Outline of armed – Isometric details . – Technical specifications
Drawing labels, details, and other text information extracted from the CAD file (Translated from Portuguese):
cornerstone, Esc., Reinforcement corner of pillars, typical detail, Esc., Placement scheme, Esc., Welded screens, Upper flange, Welded fabric, Upper flange, Bituminous paint or grease, Bottom flange, At least alternating, Transfer bars, Transfer bar, Transfer bars, Placement scheme, Esc., Min., Max., Transfer bars, cornerstone, Esc., Reinforcement corner of pillars, typical detail, diagonal, diagonal, Belgian, reinforcement, Type spacer, Spacer detail, Type spacer, Two spacers, Spacer detail, Induced fissure, Sealant, Bituminous paint or grease, On the, Esc., Insulation of steel bar, Flat steel bar, Paint lime, detail, Belgian screens, Simple plastic canvas, Polyethylene, Simple grit or beak race, Should be regularized, With compacted granular material, Paint lime, Soil compacted with grade guarantee, Compiler configuration, Normal cbr minimum, Sealant, Bituminous paint or grease, On the, Insulation of steel bar, Flat steel bar, Belgian screens, Simple plastic canvas, Polyethylene, Simple grit or beak race, Should be regularized, With compacted granular material, Esc., detail, concrete floor, Esc., Stiropor mastic, detail, Belgian screens, Simple graduated gravel, concrete floor, Esc., Stiropor mastic, Belgian screens, detail, On the board of, Simple plastic canvas, Simple graduated gravel, Simple plastic canvas, Soil compacted with grade guarantee, Compiler configuration, Normal cbr minimum, Paint lime, Compacted soil, spacer, Esc., Details of bellows welded joints, Masonry or baldrame, Belgian screens
Raw text data extracted from CAD file:
| Language | Portuguese |
| Drawing Type | Detail |
| Category | Construction Details & Systems |
| Additional Screenshots |
 |
| File Type | dwg |
| Materials | Concrete, Masonry, Plastic, Steel |
| Measurement Units | |
| Footprint Area | |
| Building Features | |
| Tags | armed, autocad, barn, beams, cover, dach, DETAIL, details, DWG, hangar, isometric, lagerschuppen, outline, reticulated, roof, shed, specifications, structure, technical, terrasse, toit |








