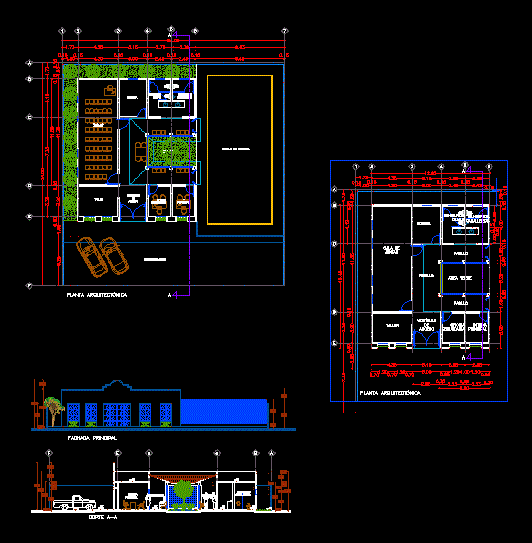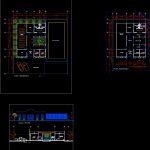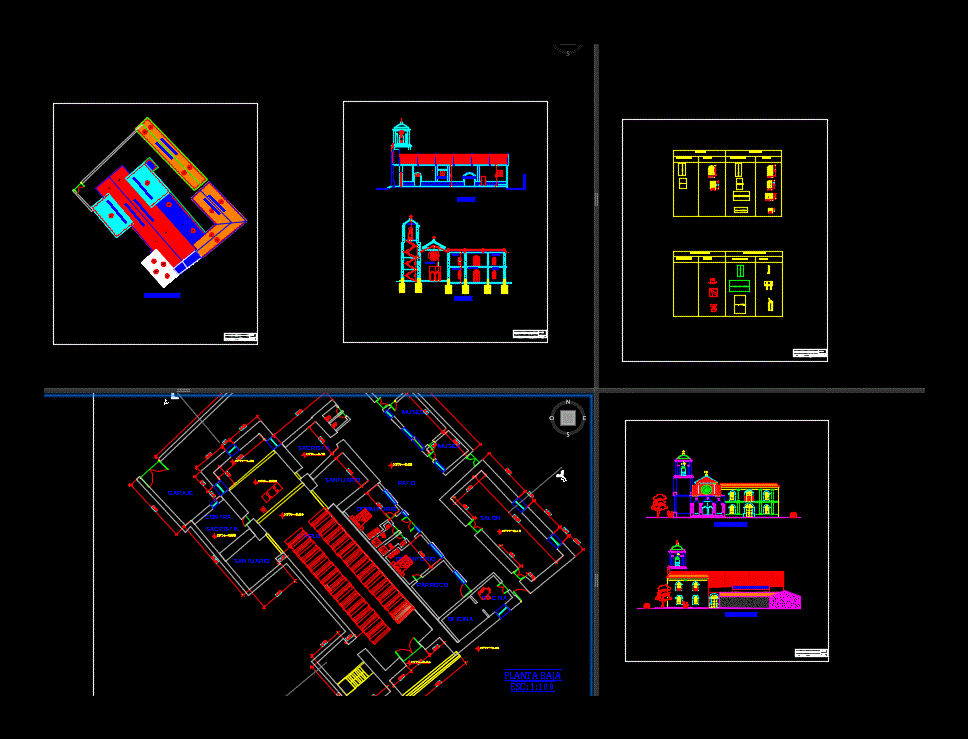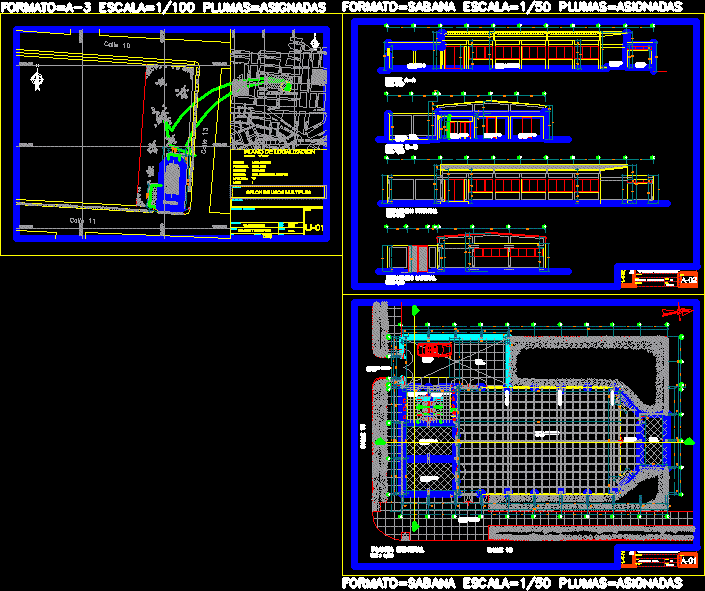Retired House DWG Block for AutoCAD
ADVERTISEMENT

ADVERTISEMENT
has parking; a workshop; hall of access; waiting room; 2 offices; boardroom (or technology); a winery and sanitary units; and landscaped areas.
Raw text data extracted from CAD file:
| Language | English |
| Drawing Type | Block |
| Category | City Plans |
| Additional Screenshots |
 |
| File Type | dwg |
| Materials | |
| Measurement Units | Metric |
| Footprint Area | |
| Building Features | Garden / Park, Parking |
| Tags | access, autocad, block, boardroom, city hall, civic center, community center, DWG, hall, home, house, offices, parking, room, technology, waiting, workshop |








