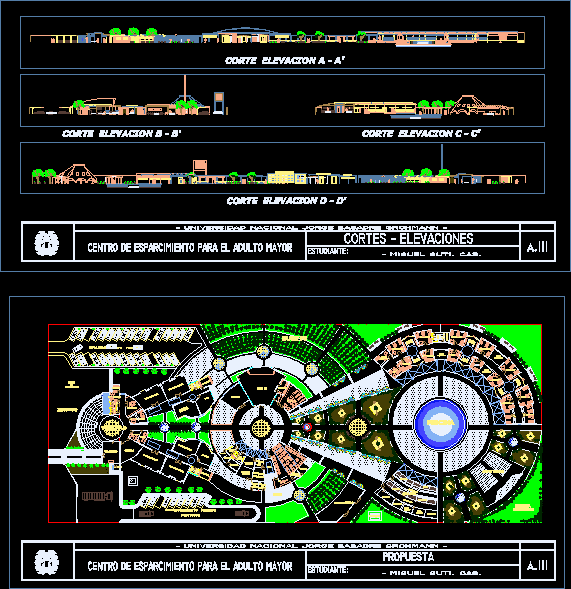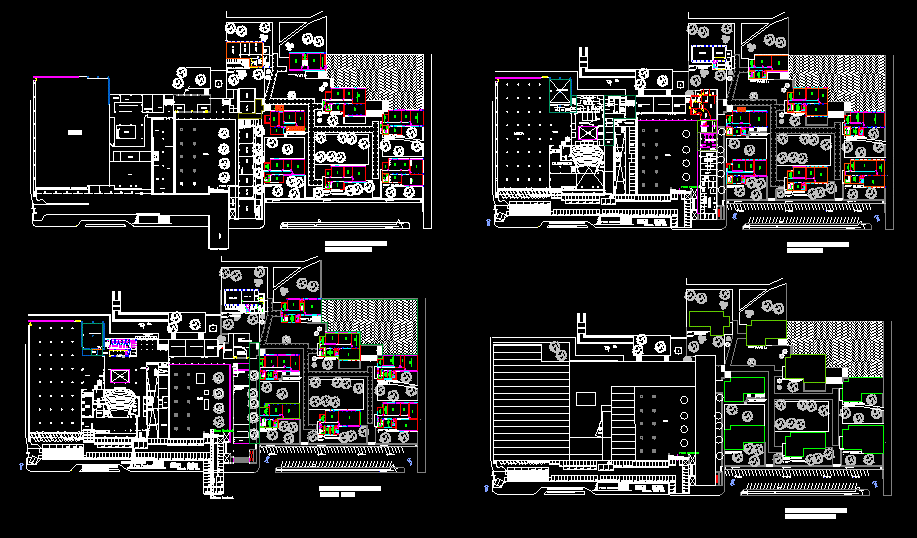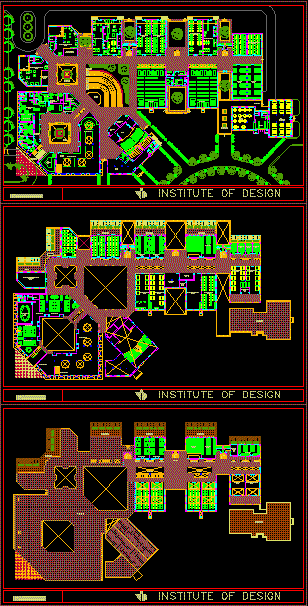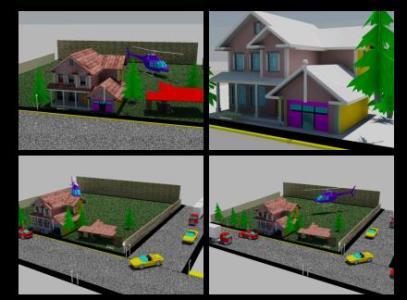Retirement Project, Geriatric Center, Elderly Recreation Center, Retirement Home, Old Age Home, Senior Care Center 2D DWG Plan for AutoCAD
ADVERTISEMENT

ADVERTISEMENT
Plan, elevation and sectional views of Retirement Project. It is an circular shaped architectural plan.The plan has central large pool with 15 nos 3 bed bedrooms, amphitheater, tank, green house, farm, play room, TV room, patio or service yards, kitchen, physiotherapy, nursing,library, dressing room, gym, yoga hall, orchard garden area, painting workshop, sculpture workshop, private parking and public parking area. The total foot print area of the plan is approximately 15,600 sq meters.
| Language | Spanish |
| Drawing Type | Plan |
| Category | Hospital & Health Centres |
| Additional Screenshots |
  |
| File Type | dwg |
| Materials | Aluminum, Concrete, Glass, Masonry, Moulding, Plastic, Steel, Wood, Other, N/A |
| Measurement Units | Metric |
| Footprint Area | Over 5000 m² (53819.5 ft²) |
| Building Features | A/C, Pool, Deck / Patio, Car Parking Lot, Garden / Park |
| Tags | 2d, autocad, DWG, elevations, geriatric center, plan |








