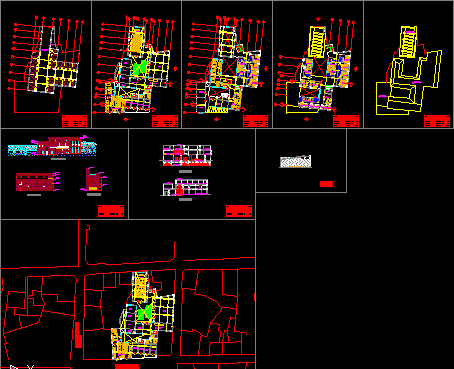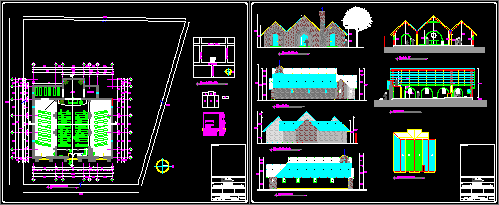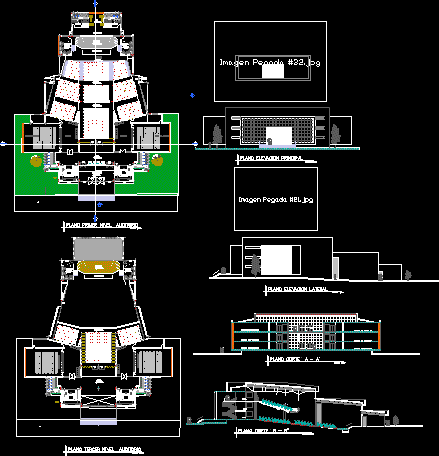Retreat Center In Canta DWG Elevation for AutoCAD

PLANT, CUT AND ELEVATIONS
Drawing labels, details, and other text information extracted from the CAD file (Translated from Spanish):
bureau, desk, armchair, bed, wc, washbasin, stove, refrigerator, dining room, chair, table, maseta, door left, door der., public dining room, parking, hall – reception, trade, sum, salon, kitchen, workshop , administration, oratory, government, tarred wall color colonial pink, coffee socket, wooden door, wooden window, wooden balcony with iron lattice, tarred wall color smoke white, gray baseboard, iron window, brown pilasters , iron screen, iron balcony, library, meeting room, room, library, TV, private dining room, security, room. double, be, topico, hab. indiv, elevation a, elevation b, elevation c, dormitory, double dor, national university of engineering, muñoz aldo wedding, retreat center, date:, scale:, faculty of architecture, urban planning and arts, first architectural floor, sings, second floor architectural, third architectural floor, elevation, cuts, court – oratory, jr. andres velino caceres, church, jr. tacna, jr. Independence, square, location plan, roof plan
Raw text data extracted from CAD file:
| Language | Spanish |
| Drawing Type | Elevation |
| Category | Religious Buildings & Temples |
| Additional Screenshots |
 |
| File Type | dwg |
| Materials | Wood, Other |
| Measurement Units | Metric |
| Footprint Area | |
| Building Features | Garden / Park, Parking |
| Tags | autocad, cathedral, center, Chapel, church, Cut, DWG, église, elevation, elevations, igreja, kathedrale, kirche, la cathédrale, mosque, plant, temple |







