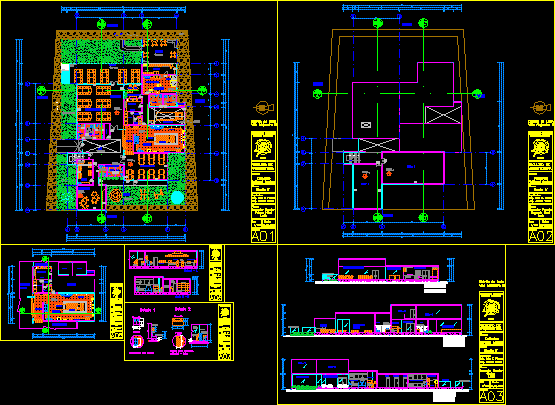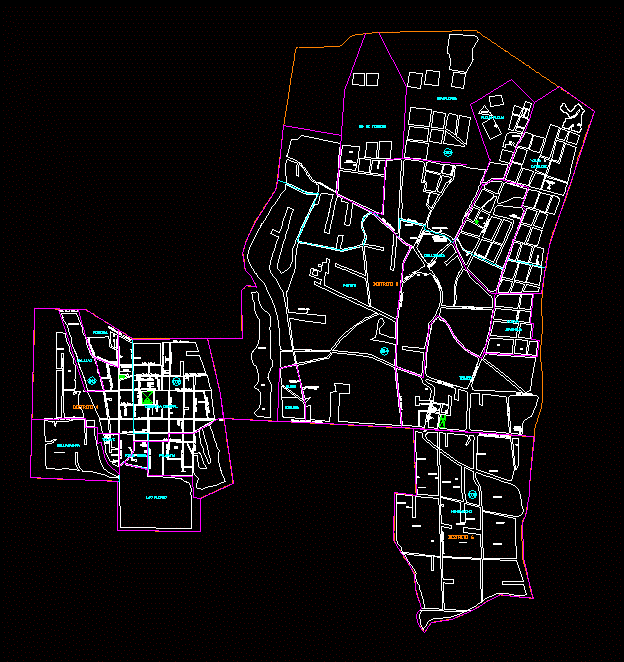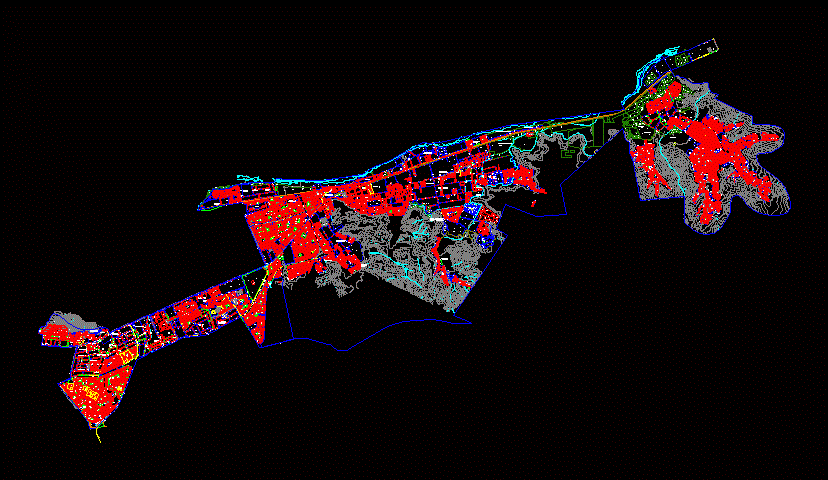Retreat For Seniors DWG Plan for AutoCAD
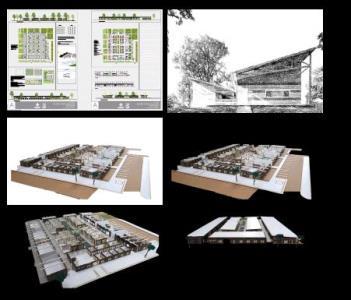
DESIGN OF A RETIREMENT AGE FOR ELDERLY; LOCATED OUTSIDE THE CITY. It HAS PLANS ARCHITECTURAL; DETAILS AND IMAGES
Drawing labels, details, and other text information extracted from the CAD file (Translated from Spanish):
dch., reception, administration, waiting room, general bathrooms, medical area, Nursing, pool, changing rooms, dinning room, kitchen, cupboard, bedrooms, common garden, workshops, chapel, Deposit, laundry, machine room, parking, parking lot, guardian booth, monodirectional partition, monodirectional partition, access, administration block, Block of, block, service block, of storage, housing blocks, workshop block, church, guardian booth, tank, access, main facade, lateral facade, cut, bedroom, bath, bedroom, bath, orchard, bath, back facade, common, cut, sliding window, workshops, orchard, prefabricated curb, concrete, prefabricated panel, monidirectional screens, painting workshop, joinery workshop, lateral facade, timed vainsa taps, Ceramic board with ceramic coating, toilet trebol rapid jet flux, melamine separators mm, prefabricated curb, concrete, chapel, access, Catholic University, of santiago de guayaquil, architecture, center, in the city of babahoyo, retirement for adults, greater, Catholic University, of santiago de guayaquil, architecture, center, in the city of babahoyo, retirement for adults, greater, we will work with a regular modulation that will allow us to relate to the plot and also facilitate us with the architectural design of the time with the structural design. It is a simple easy plot but its time with a strategic functional criterion. terrain division: several plots connection: the covers will ensure a covered space in the corridors for the circulation of the user between the blocks. relationship with the environment: you need to have borders in the external spaces that will allow us to have a connection with your, Connection, fluency, articulate the different areas by means of a horseshoe linear circulation facilitating the continuous journey the easy one of the adult to design with respect to the environmental factors that are taking full advantage of their
Raw text data extracted from CAD file:
| Language | Spanish |
| Drawing Type | Plan |
| Category | Misc Plans & Projects |
| Additional Screenshots |
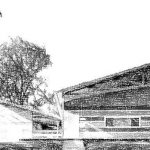 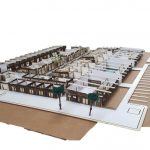 |
| File Type | dwg |
| Materials | Concrete |
| Measurement Units | |
| Footprint Area | |
| Building Features | Pool, Parking, Garden / Park |
| Tags | architectural, assorted, asylum, autocad, city, Design, details, DWG, elderly, geriatric, images, located, nursing home, plan, plans, retirement |


