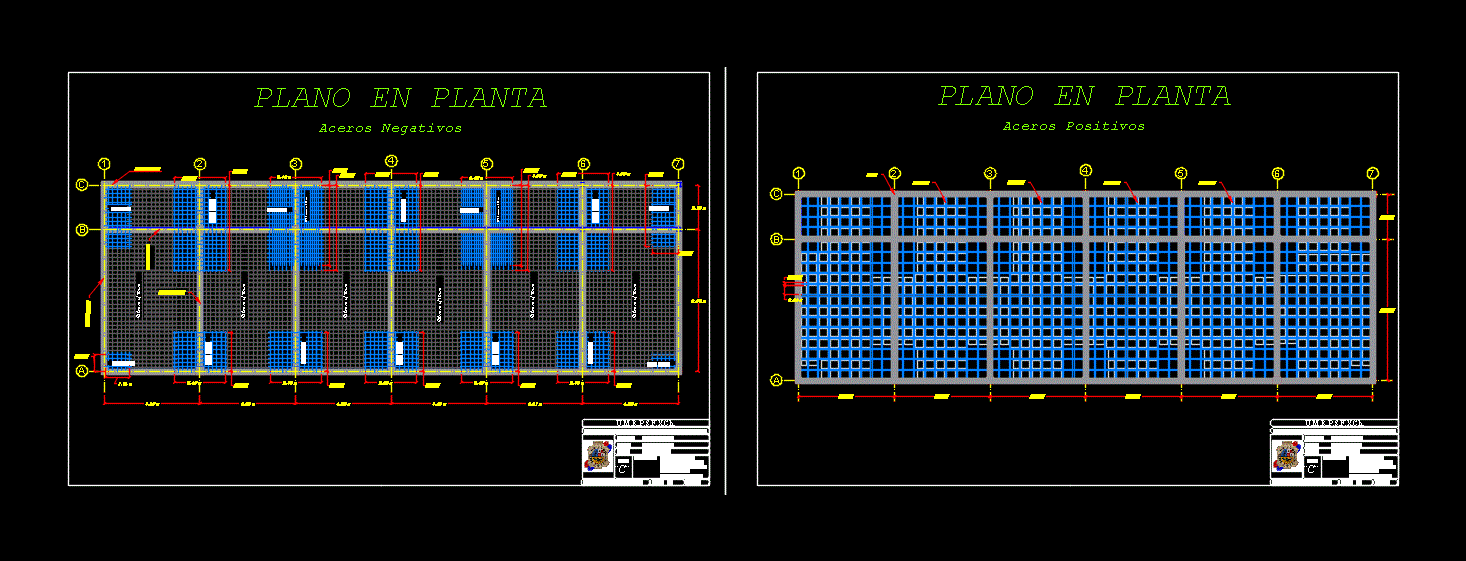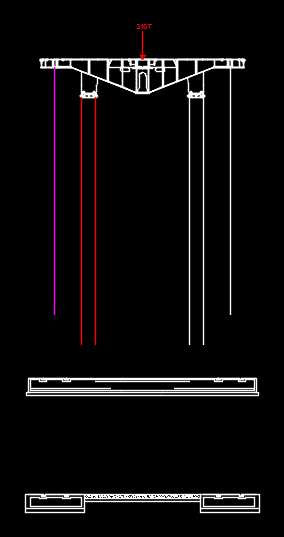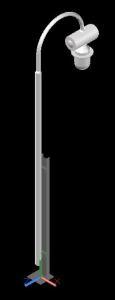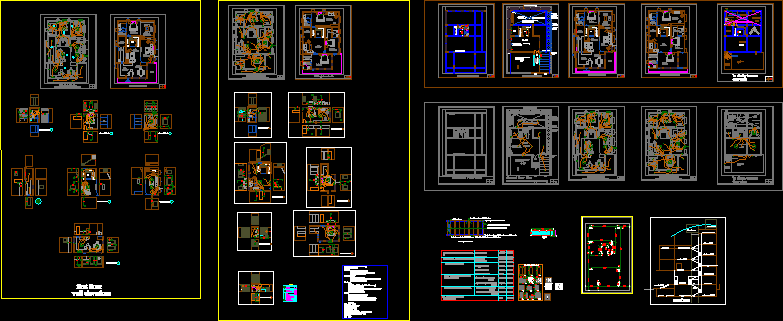Ribbed Slab DWG Detail for AutoCAD

structural detail of a ribbed slab of negative and positive moments with shading abacos
Drawing labels, details, and other text information extracted from the CAD file (Translated from Spanish):
plan in plan, steels in sections, university: arias cayo ana maria carvajal mancilla leonardo fernandez gutierrez juan jose paco grandson soledad wild sources alex gary, u.m.r.p.s.f.x.ch., faculty of ing. civil eng. civil, subject: reinforced concrete ii, teacher: ing. mario f., help: univ. hugo ramos, flat:, of April of, plan in plan, negative steels, group:, university: arias cayo ana maria carvajal mancilla leonardo fernandez gutierrez juan jose paco grandson soledad wild sources alex gary, u.m.r.p.s.f.x.ch., faculty of ing. civil eng. civil, subject: reinforced concrete ii, teacher: ing. mario f., help: univ. hugo ramos, flat:, of April of, group:, plan in plan, positive steels
Raw text data extracted from CAD file:
| Language | Spanish |
| Drawing Type | Detail |
| Category | Construction Details & Systems |
| Additional Screenshots |
 |
| File Type | dwg |
| Materials | Concrete, Steel |
| Measurement Units | |
| Footprint Area | |
| Building Features | |
| Tags | autocad, béton armé, concrete, DETAIL, DWG, formwork, reinforced concrete, ribbed, ribbed slab, schalung, slab, stahlbeton, structural |








