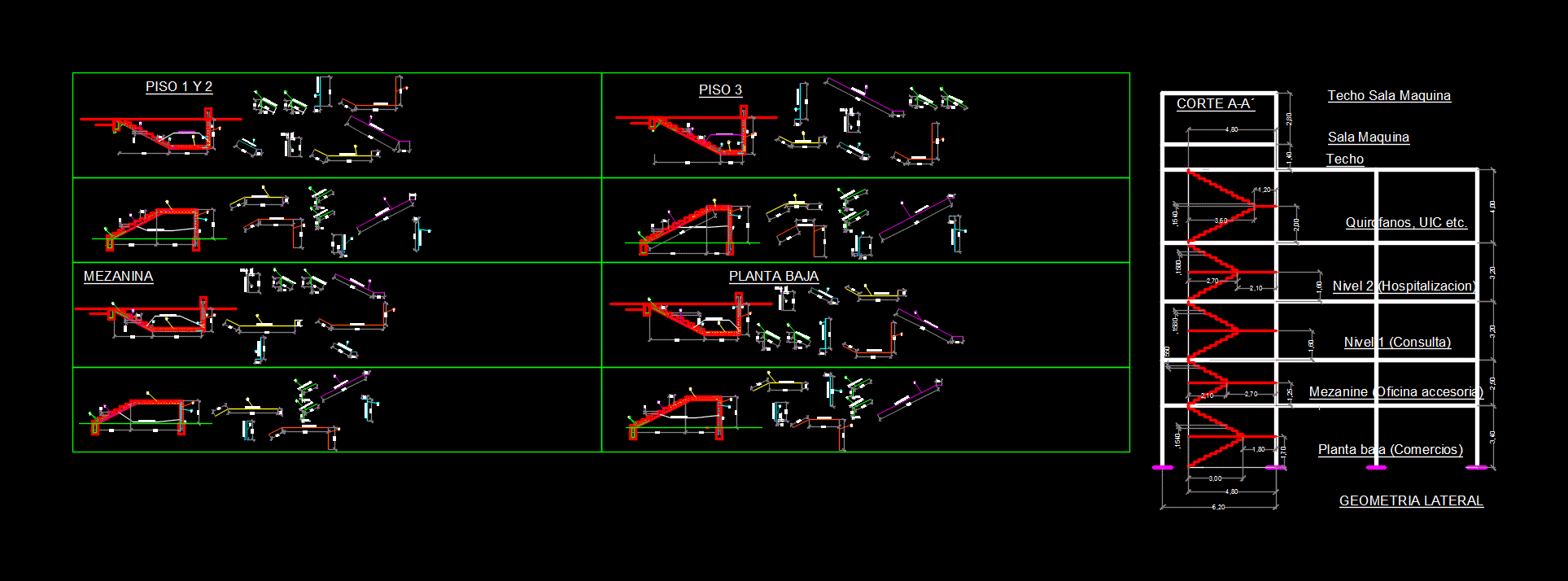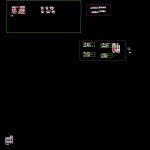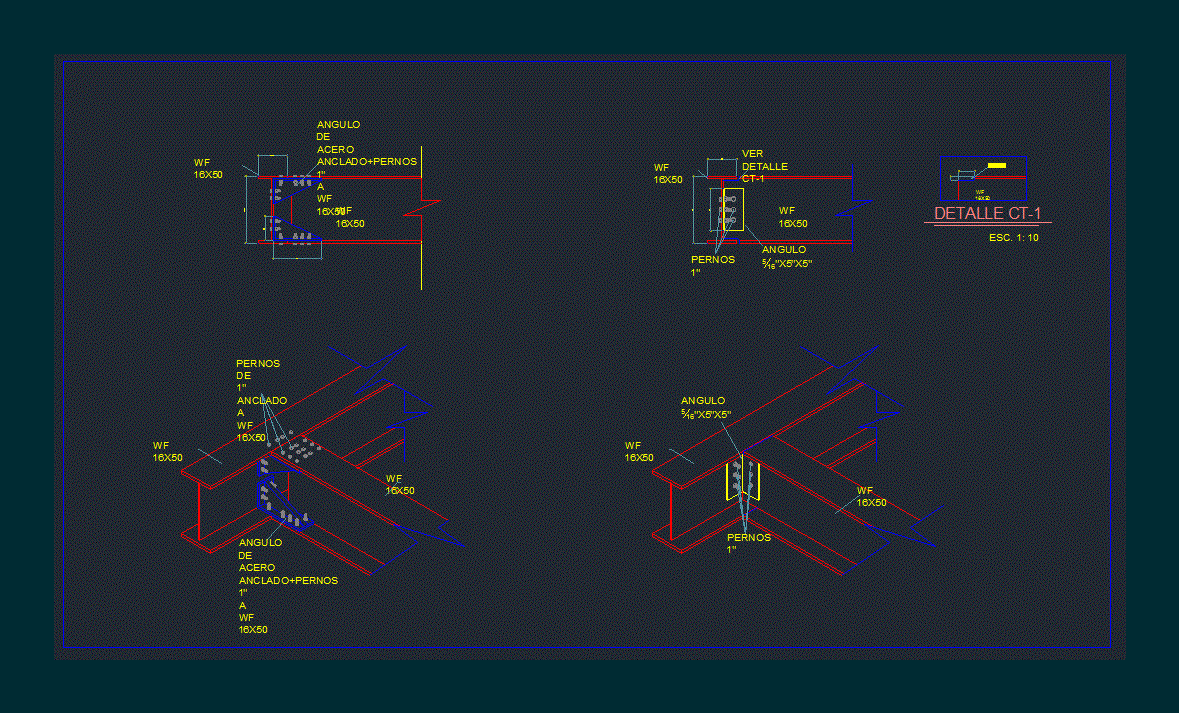Ribbed Slabs DWG Block for AutoCAD

The flat ribbed slab of a building assists
Drawing labels, details, and other text information extracted from the CAD file (Translated from Spanish):
principal, stairs, ceiling machine room, principal, stairs, ceiling machine room, principal, stairs, ceiling machine room, scale, date, review:, members, draft:, structural, concrete rcc steel fy, Duke Alba, freitez carlos, red fabiola, roof plant, date:, description, scale, members, draft:, structural, concrete rcc steel fy, Duke Alba, freitez carlos, red fabiola, strips of staircase floor, date:, scale, members, draft:, structural, concrete rcc steel fy, Duke Alba, freitez carlos, red fabiola, Exploded view of roof slabs, date:, scale, members, draft:, structural, concrete rcc steel fy, Duke Alba, freitez carlos, red fabiola, mezzanine floor steps, date:, scale, members, draft:, structural, concrete rcc steel fy, Duke Alba, freitez carlos, red fabiola, ground floor, scale:, date:, description, members, draft:, structural, concrete rcc steel fy, Duke Alba, freitez carlos, red fabiola, ground floor, scale:, date:, description, members, draft:, structural, concrete rcc steel fy, Duke Alba, freitez carlos, red fabiola, dismantle auxiliary beams, date:, scale, members, draft:, structural, concrete rcc steel fy, Duke Alba, freitez carlos, red fabiola, ground floor, scale:, date:, description, members, draft:, structural, concrete rcc steel fy, Duke Alba, freitez carlos, red fabiola, strips of staircase floor, date:, scale, members, draft:, structural, concrete rcc steel fy, Duke Alba, freitez carlos, red fabiola, strips of floor tiles, date:, scale, members, draft:, structural, concrete rcc steel fy, Duke Alba, freitez carlos, red fabiola, floor cutting machine room ceiling, date:, scale, members, draft:, structural, concrete rcc steel fy, Duke Alba, freitez carlos, red fabiola, strips of mezzanine slabs, date:, scale, members, draft:, structural, concrete rcc steel fy, Duke Alba, freitez carlos, red fabiola, strips of floor tiles, date:, scale, members, draft:, structural, concrete rcc steel fy, Duke Alba, freitez carlos, red fabiola, ground floor staircase, date:, scale, elevator, Commerce, low level, elevator, hospital, floor, elevator, ceiling, ceiling machine room, mezzanine, low level, level, uic etc., ceiling, machine room, ceiling machine room, lateral geometry, stairs, principal, stairs, principal, structural projects, assignment span, healthcare use, elevator, Commerce, low level, stairs, principal, elevator, query, floor, stairs, principal, elevator, Recovery, floor, quirophan, other … uic, elevator, office, mezzanine, stairs, principal, private staircase, elevator, hospital, floor, elevator, ceiling, stairs, principal, elevator, query, floor, elevator, office, mezzanine, stairs, principal, elevator, principal, stairs, principal, level, laboratories, pharmacies, elevator, Recovery, quirophan, other … uic, lateral geometry, stairs, principal, stairs, principal, distribution, distribution, distribution, principal, machine room, stairs, living room ceiling, floor, distribution, ribbed: cm, the sup, the inf., the sup, the inf., the sup, the inf., the sup, the inf., the sup, the inf., the sup, the inf., the sup, the inf., the sup, the inf., ner
Raw text data extracted from CAD file:
| Language | Spanish |
| Drawing Type | Block |
| Category | Construction Details & Systems |
| Additional Screenshots |
 |
| File Type | dwg |
| Materials | Concrete, Steel, Other |
| Measurement Units | |
| Footprint Area | |
| Building Features | Elevator |
| Tags | autocad, barn, block, building, cover, dach, DWG, flat, hangar, Hospital, lagerschuppen, ribbed, ribbed slab, roof, shed, slab, slabs, stair, structure, terrasse, toit |








