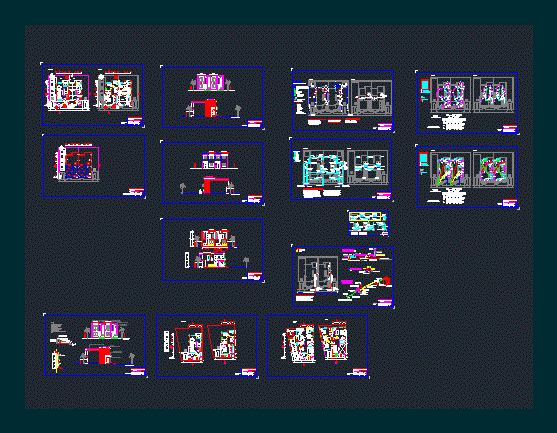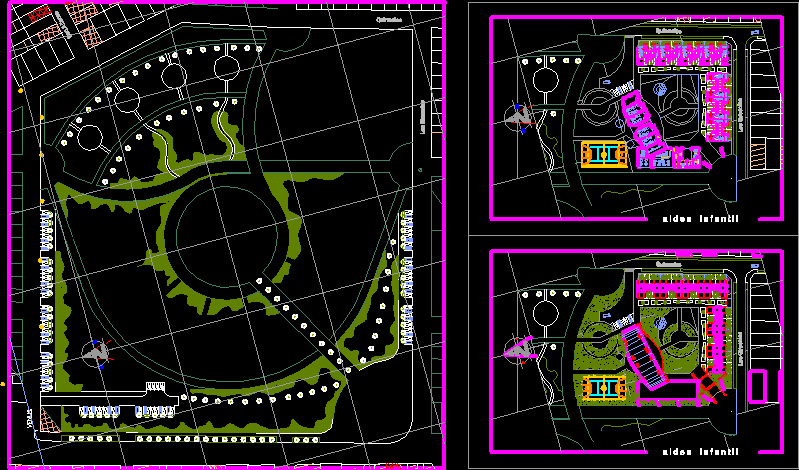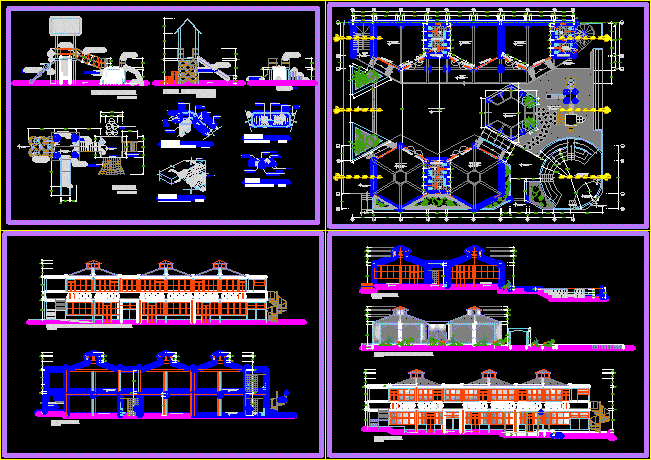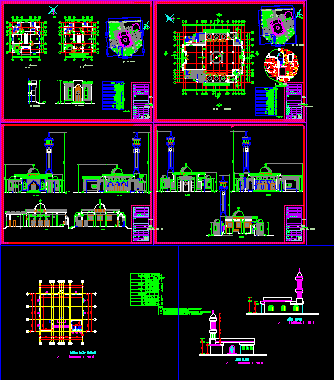Richmond Villa – Condominium DWG Block for AutoCAD

Set of semi-detached houses type villa with central park – Plants Tipologias – Cortes – Views – Several Facilities
Drawing labels, details, and other text information extracted from the CAD file (Translated from Spanish):
heights:, white water facilities, hot water distribution pipe, cold water distribution pipe, small, oval sink, snkovlts, tank toilet, tankless toilet, oval toilet, wclospos, rect toilet, wclosprs, tv, porch, hall, ground floor., kitchen, laundry, oven, micro, wc, lav., towards tanquilla., Legend, sewage facilities., dining room, patio, bedroom, content :, project :, designer :, revised, sheet no. :, scale :, date :, drawing :, arq. Juan Manuel Vera, owner, Juan Vera, location :, architecture, ground floor and upper floor, arq. joan manuel vera ocando, residential complex tivoli park., nanci matheus, carlos ocando., urb. la richmond, maracaibo, edo zulia, diamira de ocando, roof plant, cuts, façades, facades, top floor., calculations :, facilities, sanitary., sewage distribution., civ :, c.i.:, ing. lisandro boscan, electric, luminarias., ing. oscar perez, tanquilla, main facade, left side facade, rear facade, right side facade., cut bb., cut aa., hydro, lime, water heater, notes: sewage collection., wrought iron or steel. , drain the water that condenses in it, the ventilation pipes must have one, the slope of the sewers and the branches of, they will place shirts or sleeves of metal, preferably, for the protection of the pipes that pass through, plans are indicative, the contractor must comply, the lines of pipes shown in the, sewage pipes shall be of chloride, of structural elements of the building, se, the toilets of water shall be with tank., with all the regulations that govern the installation of, ventilation pipes will be chloride, diameter of the branches of drain is equal or, pipes., bat, batea, frg, sink, excusaod, shower, floor siphon, registration plug, rises ventilation, legend, lava hands, the lines of pipes shown in the planes, shirts or sleeves of metal, preferably iron, for the protection of the pipes that pass through, are indicative, the contractor must comply with all structural elements of the building , will be placed, the exits of the pieces of sinks, toilets of tank, the regulations that govern the installation of pipes., the pipes of white waters will be chloride, forged or steel., notes: distribution of white water., refrigerator , irrigation point, mac., hot water column, maf., lime., hidrolago meter, nv., water tank, engine power :, hydropneumatic tank :, pump power:, suction pipe:, pipe discharge:, characteristics of the hydropneumatic system, volume, depth, air, camera, width, internal, dimension, external, long, dimensions of underground tank, note:, current outlet for special matters, exit ceiling for porthole, wall outlet for lampa flush, ceiling exit for lamps, telephone point, TV point, triple switch, towards board, distribution board, double switch, single switch, decorative light post, doorbell, intercom output, int, color code :, takes streams, going downstairs, general gas plant., the pipes that go inside the slab will be, all the outputs will be quick connections, a ball valve or quick closing will be placed, before the connection of each device, notes: gas distribution., ball valve, typical detail of the connection valve, housing, fence or defense, underground regulation, tub. copper or polyethylene, curb, sidewalk, asphalt layer, preventive tape, yellow, tub. main distribution, gutter, connection and underground regulation, domestic gas installation scheme, bronze connector, valv. for gas, residential kitchen, connection with, regulation, service line, cement tanquilla, for underground regulation, thermoplastic valve, from socket tub. distribution, network, distribution, single-family buildings, pressure and relief, equalizing system, pipe system for natural gas, isometric scheme: installation of, with underground regulation, pipe, thermoplastic pipe, ll.b., system regulation, underground, alub. p. low, alub. p. high, use: general, protection, neutral, phases, power supply, system, hydropneumatic, reserve, a.a., p. high, heater, dryer, clothes, p. low, t-pp, up:, distribution detail of wastewater., type wash, typeb wash, ground floor, specify the tips and print the scale indicated in the box, note to print in md service, note print scale indicated in the box, beige sgraffito, room, smooth frieze sgrafted finish, smooth frieze, smooth frieze sgraffito finish beig color, window with fixed glass and sliding glass door, thermal quality., window with fixed glass, white smooth frieze, block of, polystyrene , gray block of cement, aluminum paint, current situation, arq. gu
Raw text data extracted from CAD file:
| Language | Spanish |
| Drawing Type | Block |
| Category | House |
| Additional Screenshots | |
| File Type | dwg |
| Materials | Aluminum, Glass, Plastic, Steel, Other |
| Measurement Units | Metric |
| Footprint Area | |
| Building Features | Garden / Park, Deck / Patio |
| Tags | apartamento, apartment, appartement, aufenthalt, autocad, block, casa, central, chalet, condominium, cortes, dwelling unit, DWG, haus, house, HOUSES, housing complex, logement, maison, park, plants, residên, residence, semidetached, set, type, unidade de moradia, villa, villas, wohnung, wohnung einheit |








