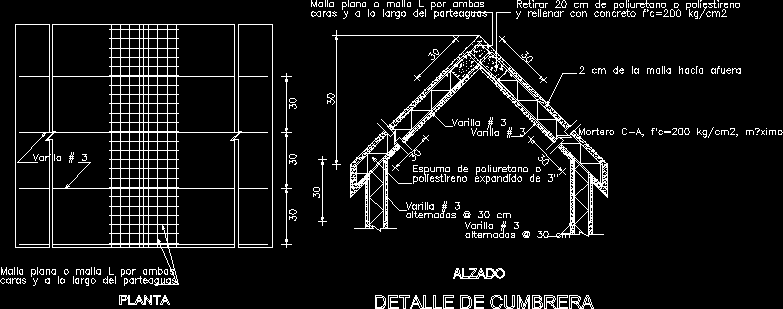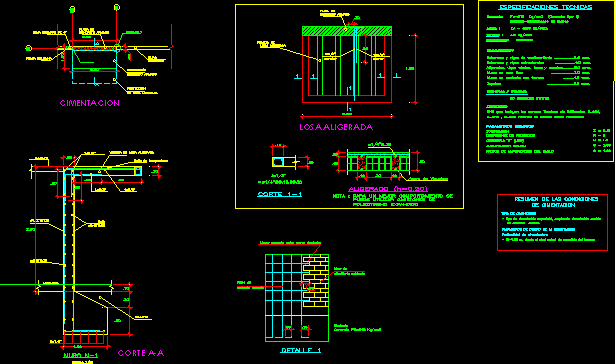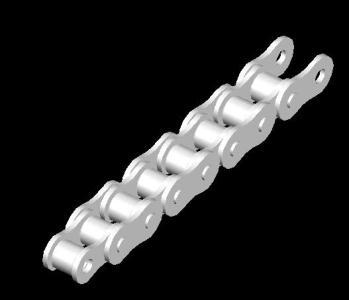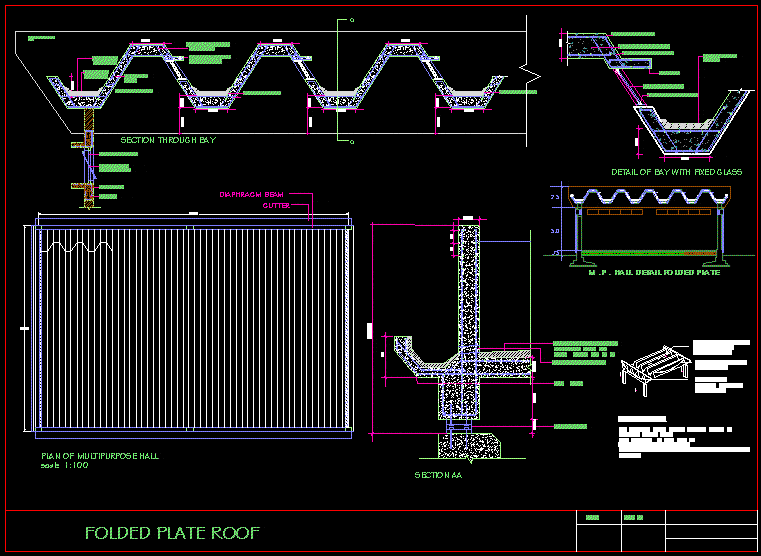Ridge Roof, Panel W Tridimensional Polyurethane Core DWG Detail for AutoCAD
ADVERTISEMENT

ADVERTISEMENT
Constructive detail of a ridge panel built with Panel W, a construction system using tridimensional concrete covered wire and foam panels; elevation, plan, views, with specifications. Visual explanation of how to assemble a panel ridge walled with the Panel product.
Drawing labels, details, and other text information extracted from the CAD file (Translated from Spanish):
mesh flat mesh for both, faces along the watershed, mesh flat mesh for both, faces along the watershed, remove polyurethane from polystyrene, fill with concrete, maximum mortar, cm mesh out, dipstick, dipstick, Polyurethane foam, expanded polystyrene, plant, raised, ridge detail, dipstick, alternating cm, dipstick, alternating cm
Raw text data extracted from CAD file:
| Language | Spanish |
| Drawing Type | Detail |
| Category | Construction Details & Systems |
| Additional Screenshots |
 |
| File Type | dwg |
| Materials | Concrete |
| Measurement Units | |
| Footprint Area | |
| Building Features | |
| Tags | autocad, barn, built, concrete, construction, constructive, core, cover, dach, DETAIL, DWG, hangar, lagerschuppen, lightened slab, panel, ridge, roof, shed, structure, system, terrasse, toit, tridimensional |








