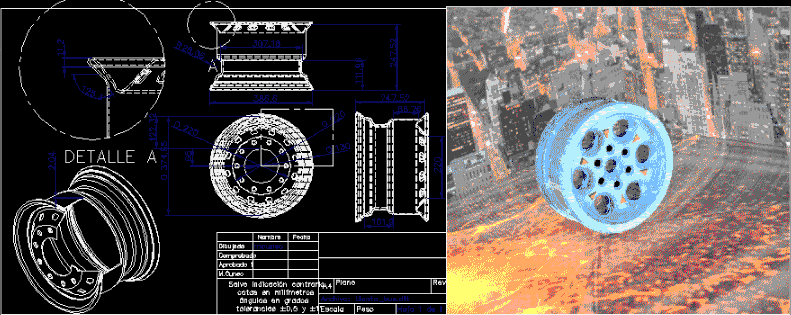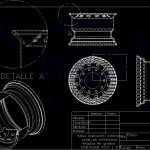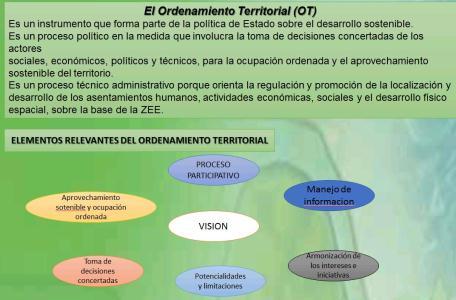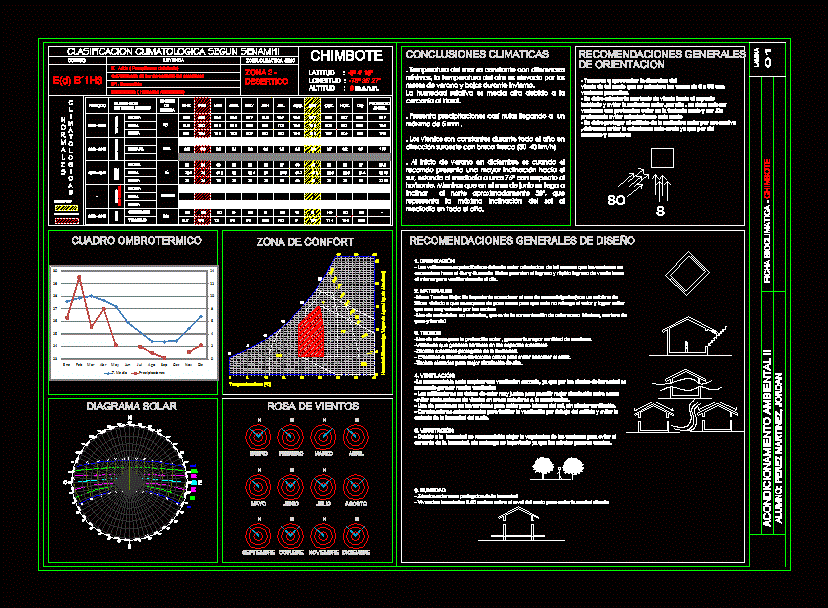Rims – Project DWG Full Project for AutoCAD
ADVERTISEMENT

ADVERTISEMENT
Rims – Project
Drawing labels, details, and other text information extracted from the CAD file (Translated from Spanish):
mcuneo, file: rim_bus.dft, detail a, drawn, checked, m.cuneo, unless otherwise indicated, dimensions in millimeters, angles in degrees, name, date, plane, rev, scale, weight
Raw text data extracted from CAD file:
| Language | Spanish |
| Drawing Type | Full Project |
| Category | Transportation & Parking |
| Additional Screenshots |
 |
| File Type | dwg |
| Materials | Other |
| Measurement Units | Metric |
| Footprint Area | |
| Building Features | |
| Tags | autocad, bus, DWG, full, Project, terminal |








