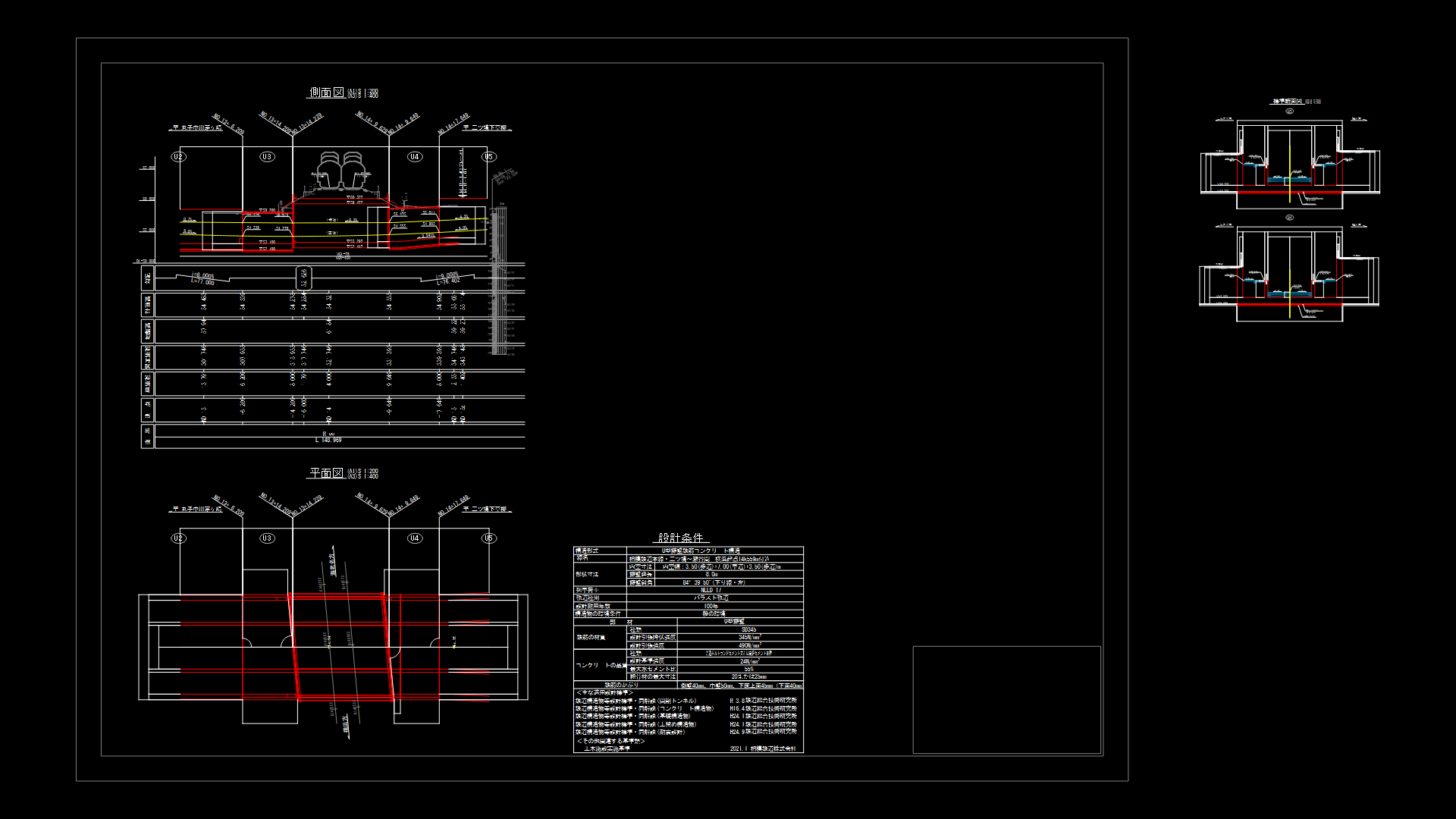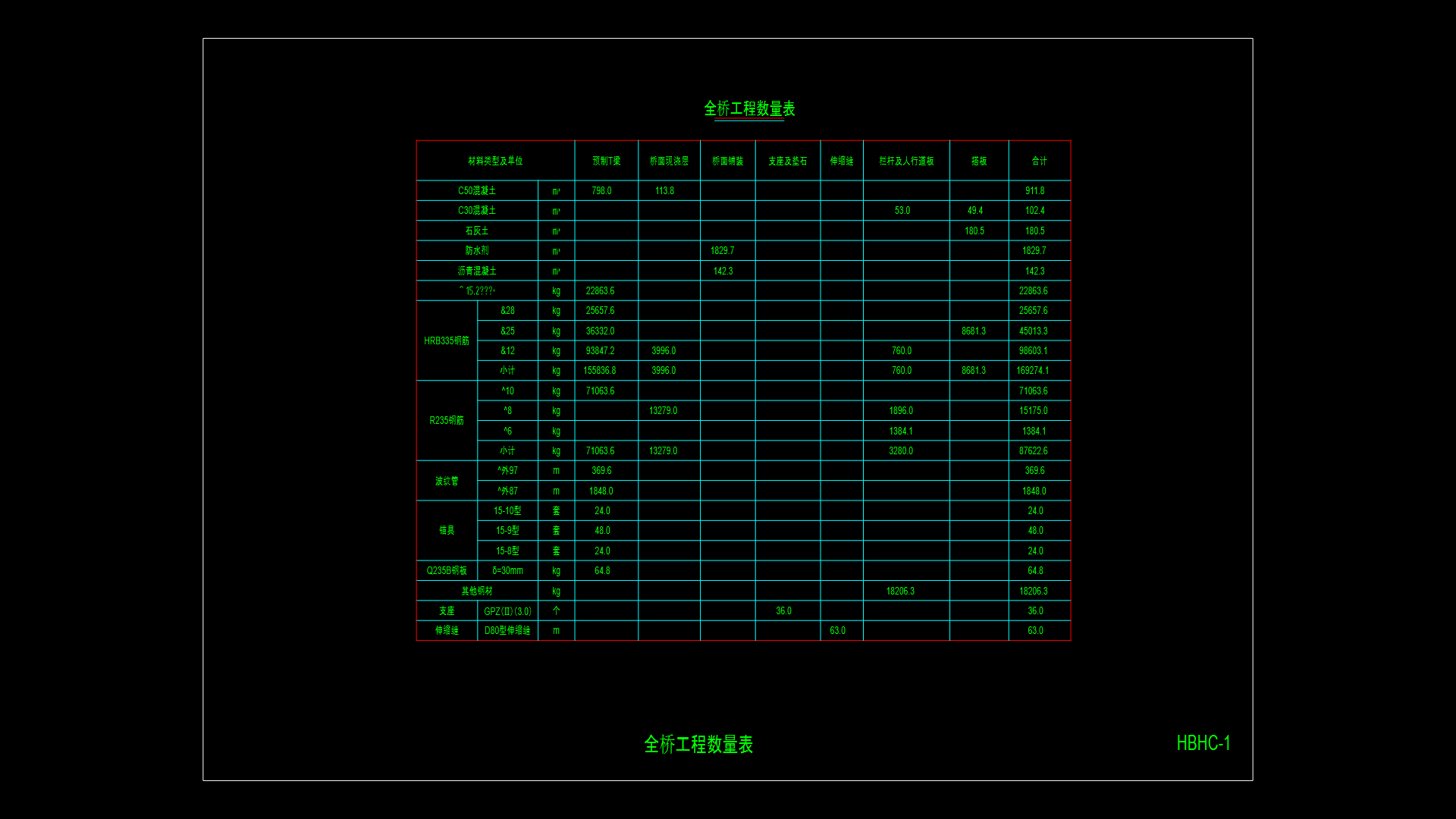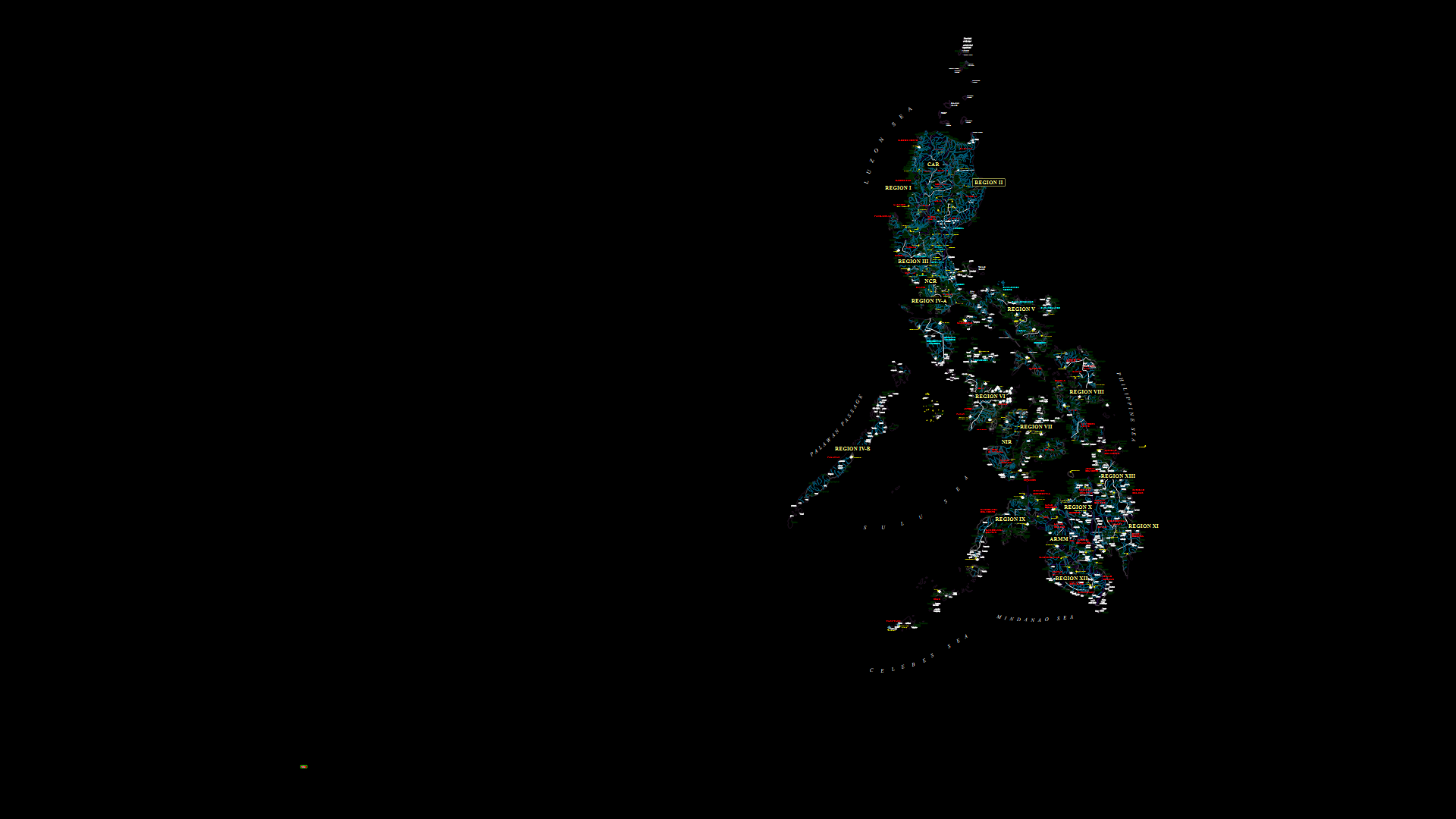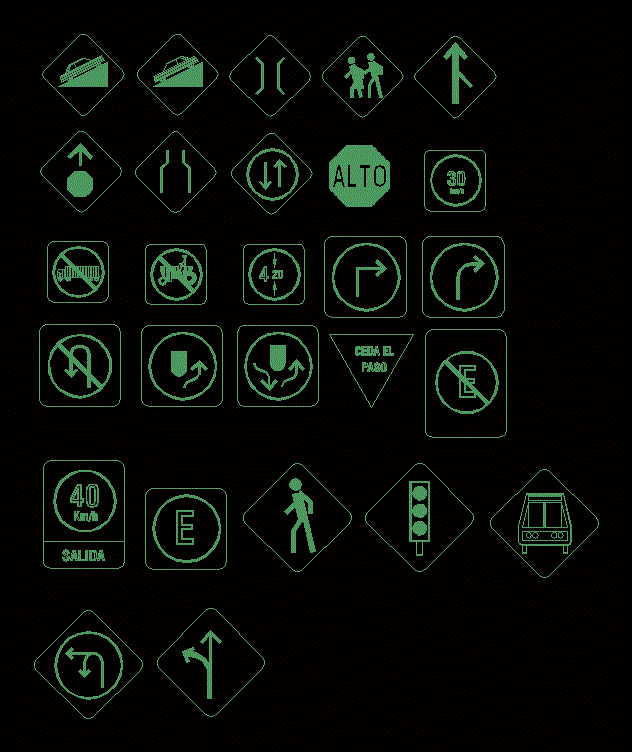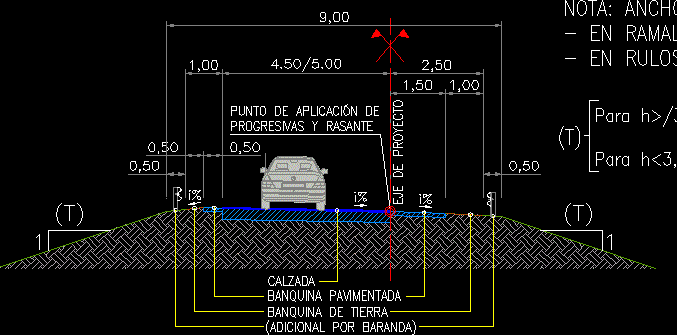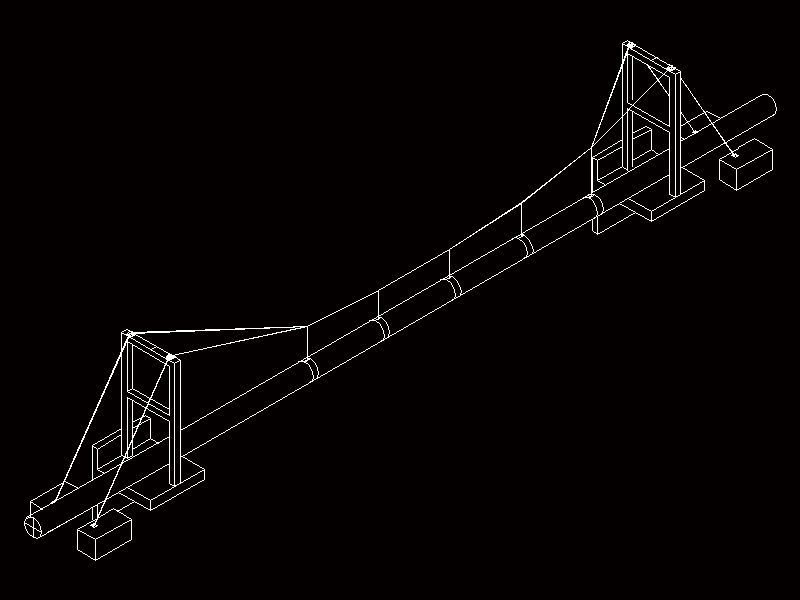Riparian Defense DWG Detail for AutoCAD
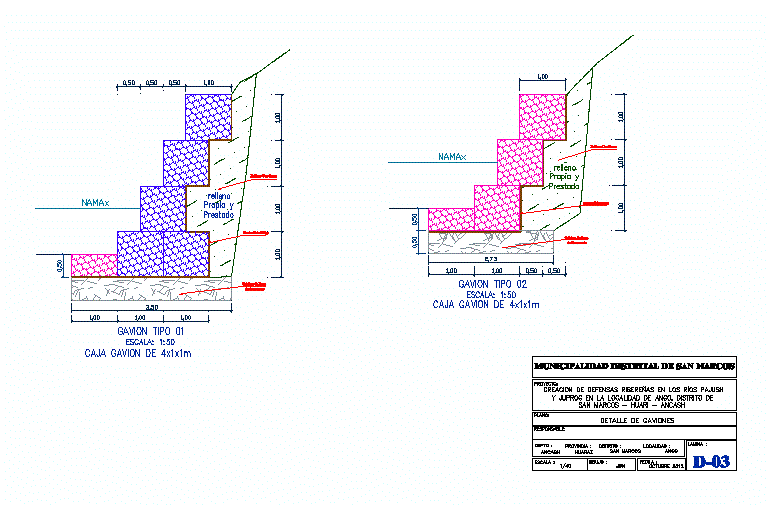
Details and design of gabions
Drawing labels, details, and other text information extracted from the CAD file (Translated from Spanish):
district municipality of san marcos, lamina:, ango, locality:, san marcos, district:, province:, avm, drawing:, depto:, scale:, creation of river defenses in rivers pajush, detail of wall of cº aº, date:, and juprog in the locality of ango, district of, san marcos – huari – ancash, plane :, responsible :, huari, chavin, indicated, topographic and key plane, external steel, interior steel, detail of concrete wall cyclopean , caus, pte, after, car, trb, desar, lime, ordinates of the, curve mass, embankment, cut, subgrade, terrain, volume, thickness, elevation, profile, equation of junction, namax, reinforced concrete wall, wall of masonry, infrastructure. proposal, section, box type gavion, length, description of proposed infrastructures, bridle path, access road to ango, water filtration, reindeer mattress, cyclopean concrete wall, steel detail, – flooring, – wall, – shoe, wall containment :, technical specifications, i.- concrete, wall filling :, ii.- joints, – padding mat. own, – mat filling. borrowed, – construction joints, sidewalks :, reinforcing steel :, – covering, filling detail, filling, filling with gravel, own and, borrowed, rock mattress, antisocavante, – concrete cyclopean, detail of gabions
Raw text data extracted from CAD file:
| Language | Spanish |
| Drawing Type | Detail |
| Category | Roads, Bridges and Dams |
| Additional Screenshots |
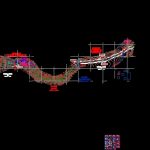 |
| File Type | dwg |
| Materials | Concrete, Masonry, Steel, Other |
| Measurement Units | Metric |
| Footprint Area | |
| Building Features | |
| Tags | autocad, defense, Design, DETAIL, details, DWG, retaining wall |
