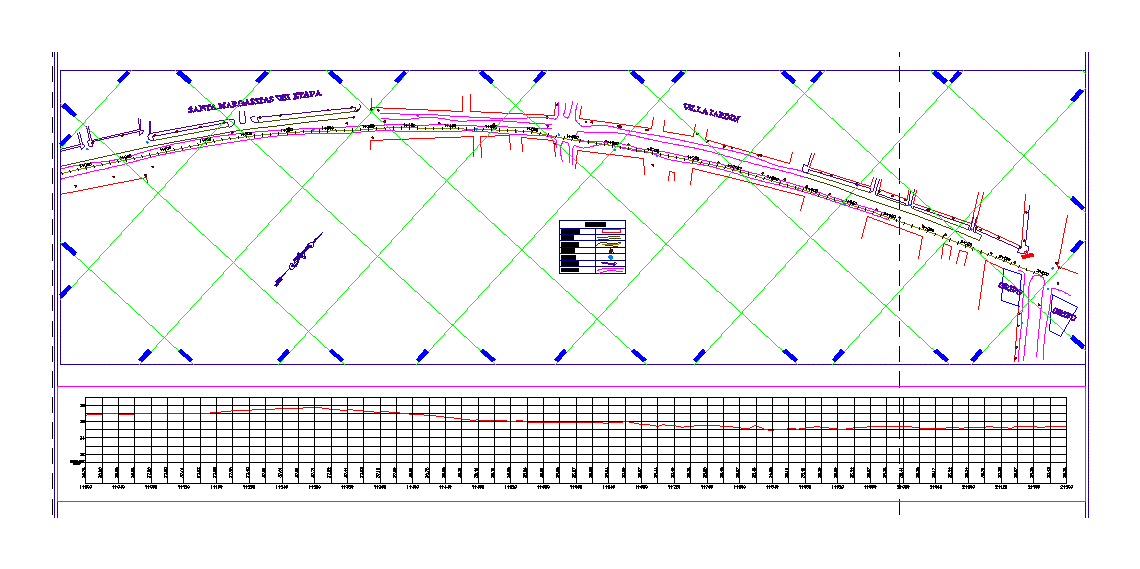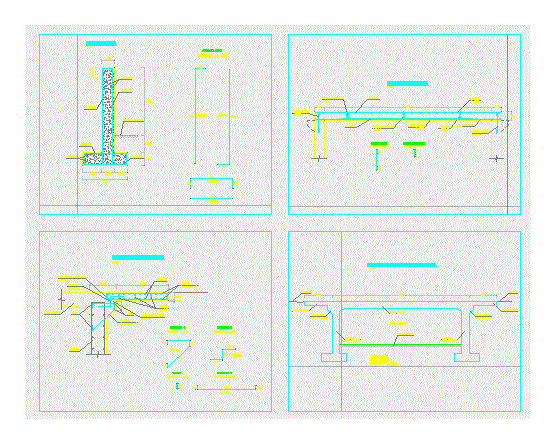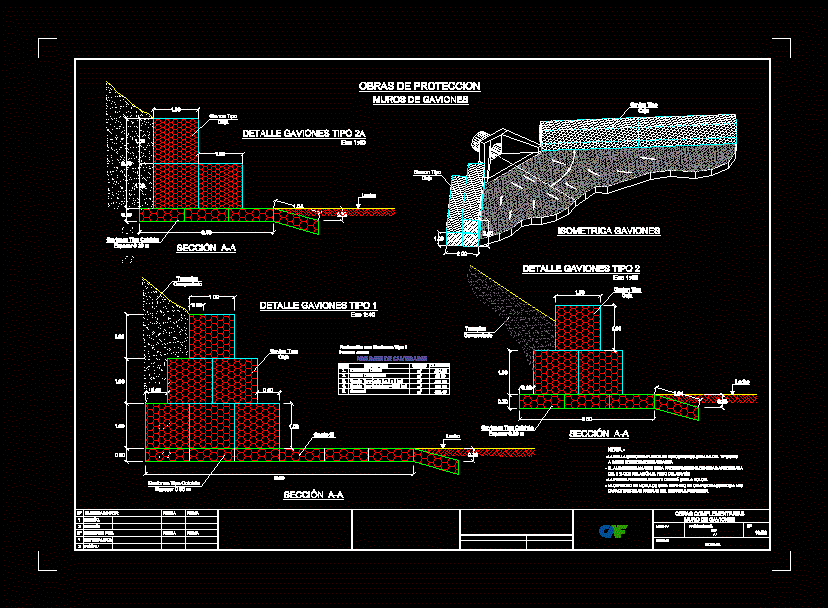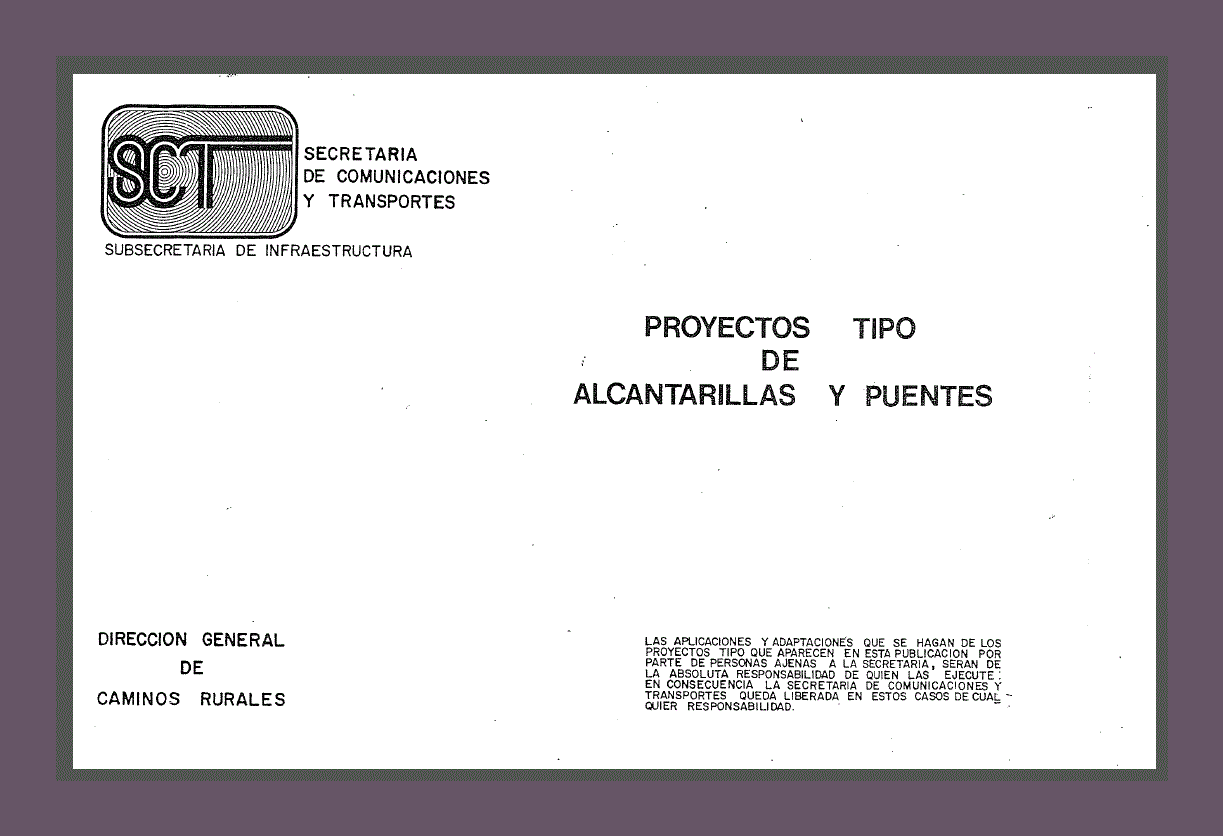Rising Chulucanas Avenue – Lima DWG Block for AutoCAD
ADVERTISEMENT

ADVERTISEMENT
Topography of CHulucanas from Pan Av Av Av until Sullana
Drawing labels, details, and other text information extracted from the CAD file (Translated from Spanish):
plant and longitudinal profile, plane :, topography :, drawing :, scale :, date :, location :, revised :, approved :, lamina :, magnetic, datum elev, name, pbase, pvgrid, pegct, pfgct, pegc, pegl , pegr, pfgc, pgrid, pgridt, right, peglt, pegrt, pdgl, pdgr, xfg, xeg, xfgt, xegt, xgrid, xgridt, projectname, track, university cesar vallejo, av. sanchez hill, av. chulucanas, engineers, santa margaritas viii stage, villa jardin, tap, the portals, axis, left, legend, building, curves, pole, mailbox, path, path
Raw text data extracted from CAD file:
| Language | Spanish |
| Drawing Type | Block |
| Category | Roads, Bridges and Dams |
| Additional Screenshots |
 |
| File Type | dwg |
| Materials | Other |
| Measurement Units | Metric |
| Footprint Area | |
| Building Features | |
| Tags | autocad, av, avenue, block, DWG, HIGHWAY, lima, pan, pavement, piura, rising, Road, route, sullana, topography |








