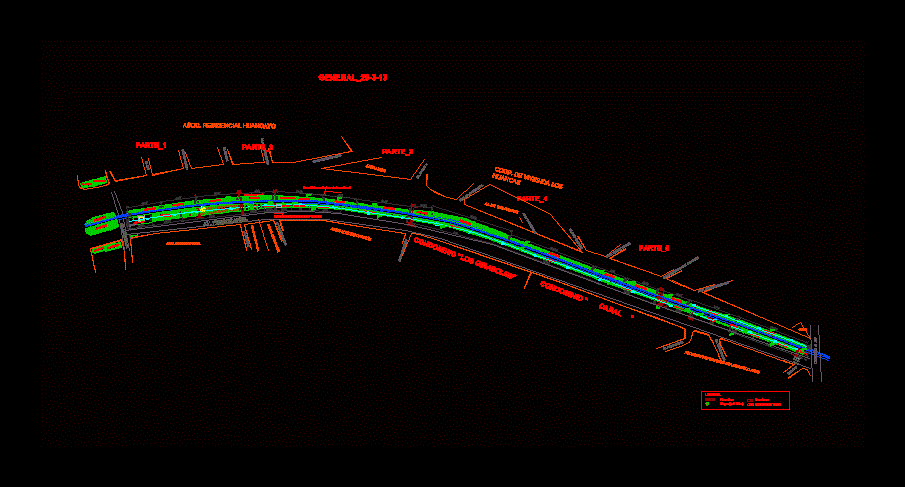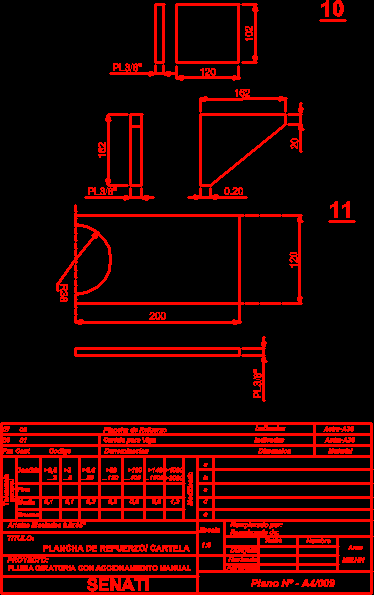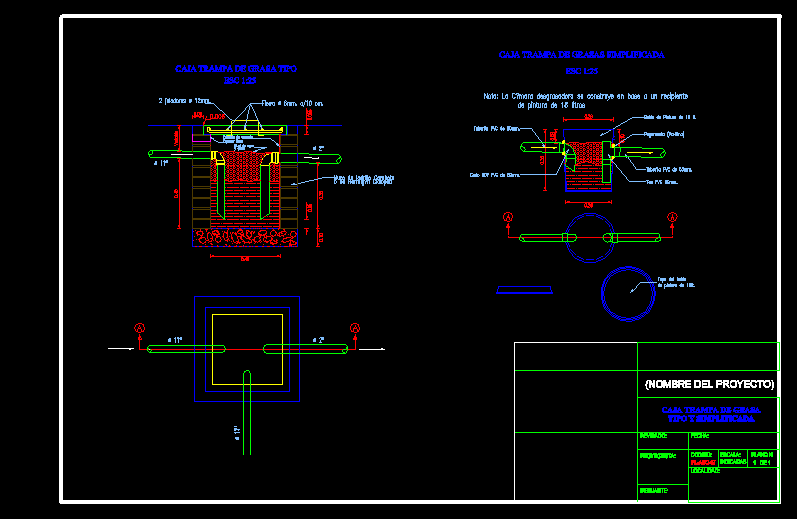Rising Planimetrio Railway; The Augustinian DWG Block for AutoCAD

The Augustinian; Rail Tracks
Drawing labels, details, and other text information extracted from the CAD file (Translated from Spanish):
beginning of plants, martin king, plant, beginning of plants, steep slope, concrete wall, beginning of plants, av. j.c.mariategui, jn, av. leoncio meadow, jr. Elias Aguirre, jr. the sour cherries, jr. the nisperos, angeles, wood, condominium, caral condo, psje. antonio cisneros, calle miguel angel asturias, psje. Martin Luther, AC. luis borges, psje. alfredo nobel, max uhle, AC. the casuarinas, Ca.Juanjui, the centenary, ca.inti, legend, passage, stairs, earth connection, sidewalk, av. of May, coop. Huancayo stage, asoc.alcides carrión, asoc.de owners of vicentelo alto, tap, aa.hh. San Andres, psje. San Andres, ca.martin luter king, coop. for housing los huancas, asoc. residential huancayo, free area, av. railway, plant, plant
Raw text data extracted from CAD file:
| Language | Spanish |
| Drawing Type | Block |
| Category | City Plans |
| Additional Screenshots |
 |
| File Type | dwg |
| Materials | Concrete, Wood |
| Measurement Units | |
| Footprint Area | |
| Building Features | Car Parking Lot |
| Tags | autocad, beabsicht, block, borough level, DWG, political map, politische landkarte, proposed urban, rail, railway, rising, road design, stadtplanung, straßenplanung, tracks, urban design, urban plan, zoning |








