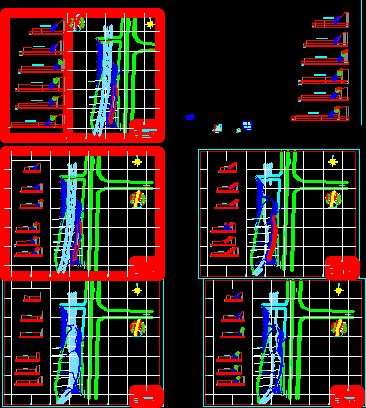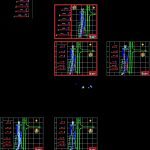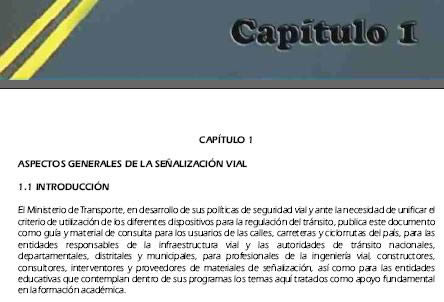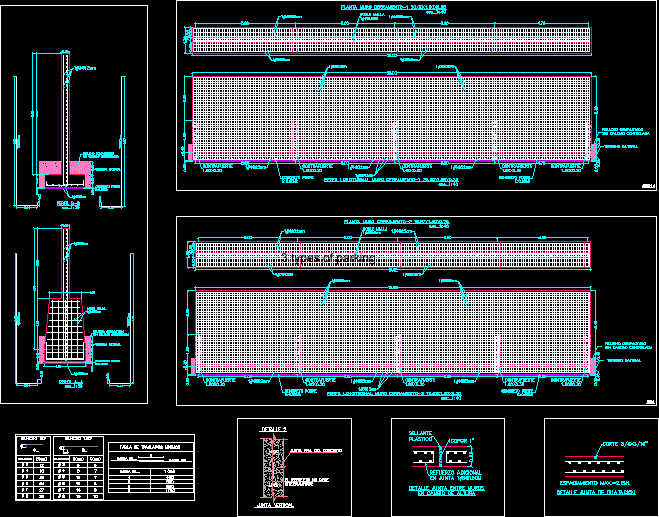River Abutment Wall DWG Block for AutoCAD

River Abutment wall
Drawing labels, details, and other text information extracted from the CAD file (Translated from Spanish):
dimensions, distances, elevation, chainage, distance, digitized by :, date :, topographer:, engineer:, scale :, tsu jose tarazona, plant sections, cross section, contains :, file :, plane no .:, contour lines, parish san juan bautista, avenida sucre san cristobal, zona de falla, via tariba, via las lomas, via barracas, rio torbes, location sketch, central island, via san cristobal, edge of protection, bus stop, wall of bolsacretos, canalization of the river, luis d. florez v., reinforced earth wall, lower block, upper block, granular material, coming from the river, bag, variable, location and conformation of the wall, cross sections, modified topography, slope restitution and construction, hydraulic protection for the av . sucre, elevation, progressive, natural terrain, edge of road, sidewalk, curbstone, natural slope, selected granular material, its maximum density, bag-shaped, variable, of san cristóbal., indicated
Raw text data extracted from CAD file:
| Language | Spanish |
| Drawing Type | Block |
| Category | Roads, Bridges and Dams |
| Additional Screenshots |
 |
| File Type | dwg |
| Materials | Other |
| Measurement Units | Metric |
| Footprint Area | |
| Building Features | |
| Tags | abutment, autocad, block, DWG, retaining wall, river, wall |








