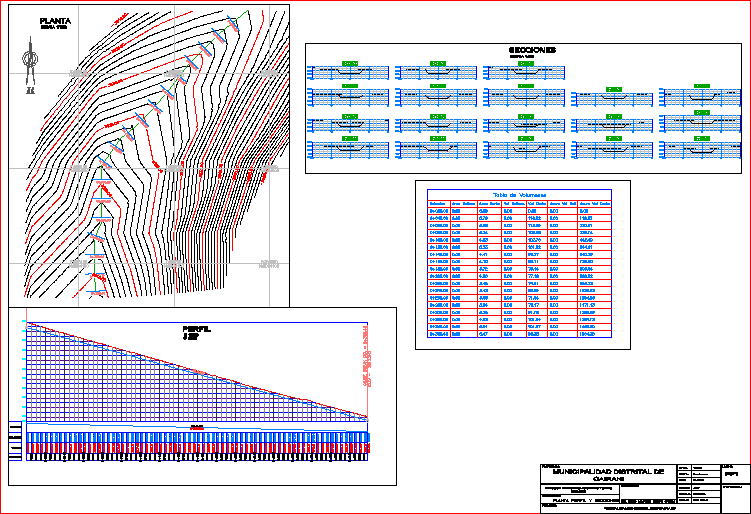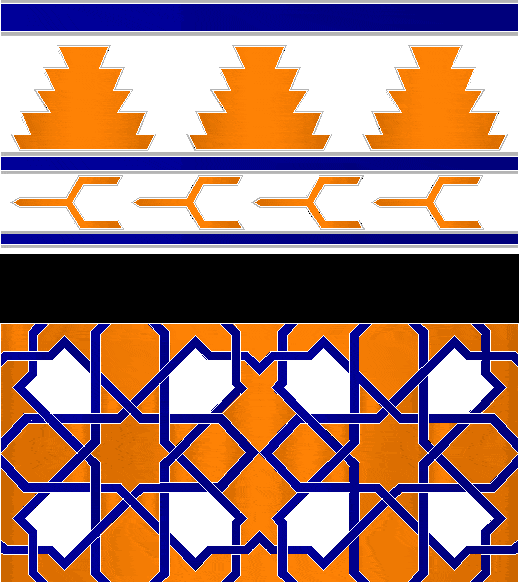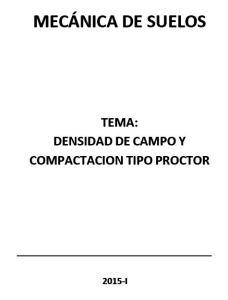River Cairani, Peru–Topographical Survey, Volume Table DWG Block for AutoCAD
ADVERTISEMENT

ADVERTISEMENT
PlanContours – Profiles – volume table
Drawing labels, details, and other text information extracted from the CAD file (Translated from Spanish):
sections, ng, slope, subgrade, terrain, mileage, volume table, station, fill area, cut area, vol fill, vol cut, acum vol rell, acum vol cut, dist.:, prov.:, drawing :, dept ., date :, scale :, plant profile and sections, address of urban development and public works, owner :, project :, description:, professional :, candarave, cairani, sheet :, tacna, indicated, jlqp, district municipality, responsible :, ing. diego armando quispe ortega, plant, profile
Raw text data extracted from CAD file:
| Language | Spanish |
| Drawing Type | Block |
| Category | Handbooks & Manuals |
| Additional Screenshots |
 |
| File Type | dwg |
| Materials | Other |
| Measurement Units | Metric |
| Footprint Area | |
| Building Features | |
| Tags | autocad, block, contours, DWG, profiles, river, survey, table, topography, volume |








