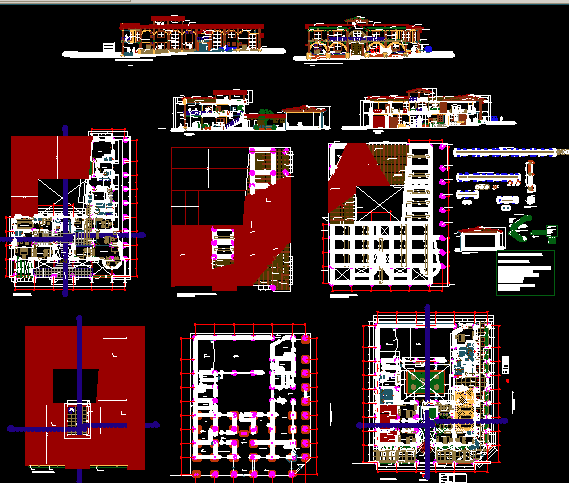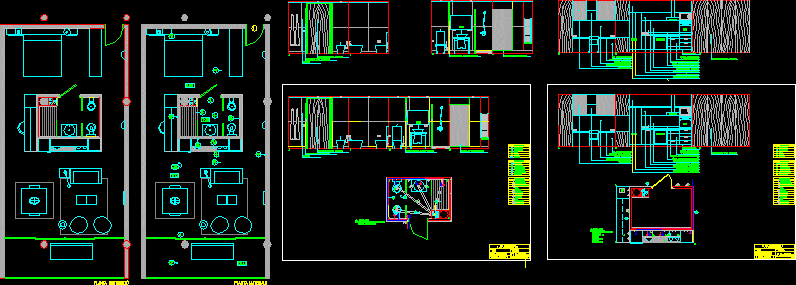Riverfront Mixed-Use Museum, Library, Offices – – With Parking DWG Block for AutoCAD

Construction of a multiple use building commercial and educational, with its underground parking system ready at the foot of a river with direct view to the same
Drawing labels, details, and other text information extracted from the CAD file (Translated from Spanish):
aaa, section, detail, pump room and general cistern, general machine room, general transformer room, solid trash transporter trolley warehouse, s.s.h.h. ladies, s.s.h.h. gentlemen, s.s.h.h. ladies dressing room, s.s.h.h. Gentlemen’s dressing room, personal service area of the project, dining area and employees, cart, general administration of the project of urban regeneration of the neighborhood of the shipyard, waiting room, cafeteria, general administration, management, human resources, general accountant, room of meetings, administrative secretary, hall, file, adiministracion of the museum, copies, scaner, printer, ramp, dynamic exhibitions, dynamic exhibition hall, snack bar, newspaper library, children’s library, virtual library, copy service, map library, general library, slab innaccesible, on metal roofing alucobond coating, cutting line on floor, height, axis line, elevation code, detail code, door code, sheet, university of guayaquil faculty of architecture and urbanism, graduation workshop, project :, multipurpose cultural building, sub project:, general director of thesis:, sr. arq Napoleon Icaza, sr. arq rubén ruata, degree thesis directors:, grade thesis advisor :, mr. arq leonardo nevarez fagioni sr. arq antonio costa stracuzzi, sr. arq daniel wong chauvet, contains :, architectural symbology :, scale :, indicated, sheet :, date :, observations :, ground floor: general administration and various services, center line, students :, vasquez sanchez janeth moran gods maritza, first stop: museum of the electric company, second high: museum – library, implementation and architectural cover, elevation main income lateral elevation left
Raw text data extracted from CAD file:
| Language | Spanish |
| Drawing Type | Block |
| Category | Cultural Centers & Museums |
| Additional Screenshots |
 |
| File Type | dwg |
| Materials | Steel, Other |
| Measurement Units | Imperial |
| Footprint Area | |
| Building Features | Garden / Park, Parking |
| Tags | autocad, block, building, commercial, construction, CONVENTION CENTER, cultural center, DWG, educational, foot, library, mixed, multiple, museum, offices, parking, ready, system, underground |








