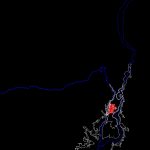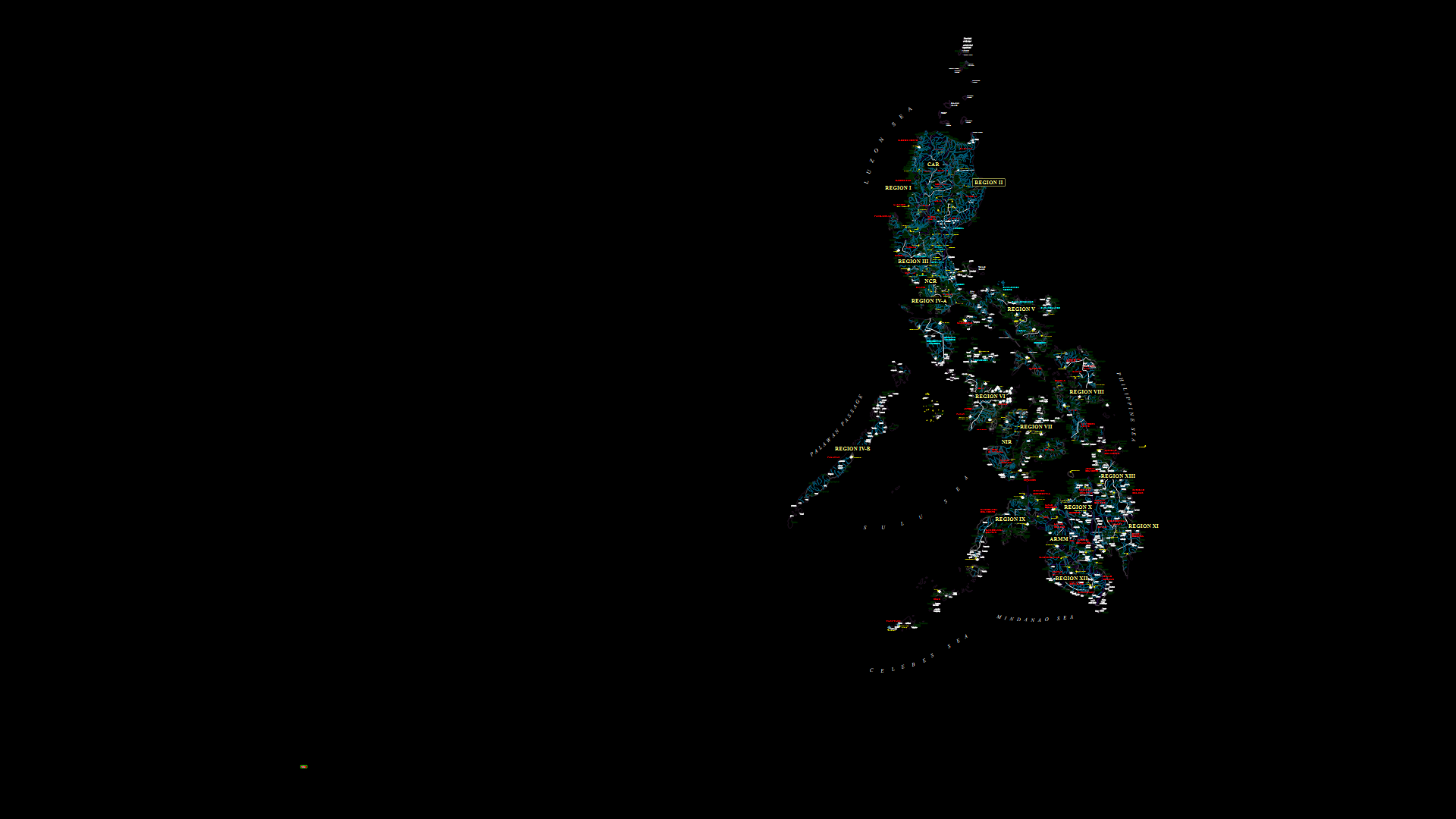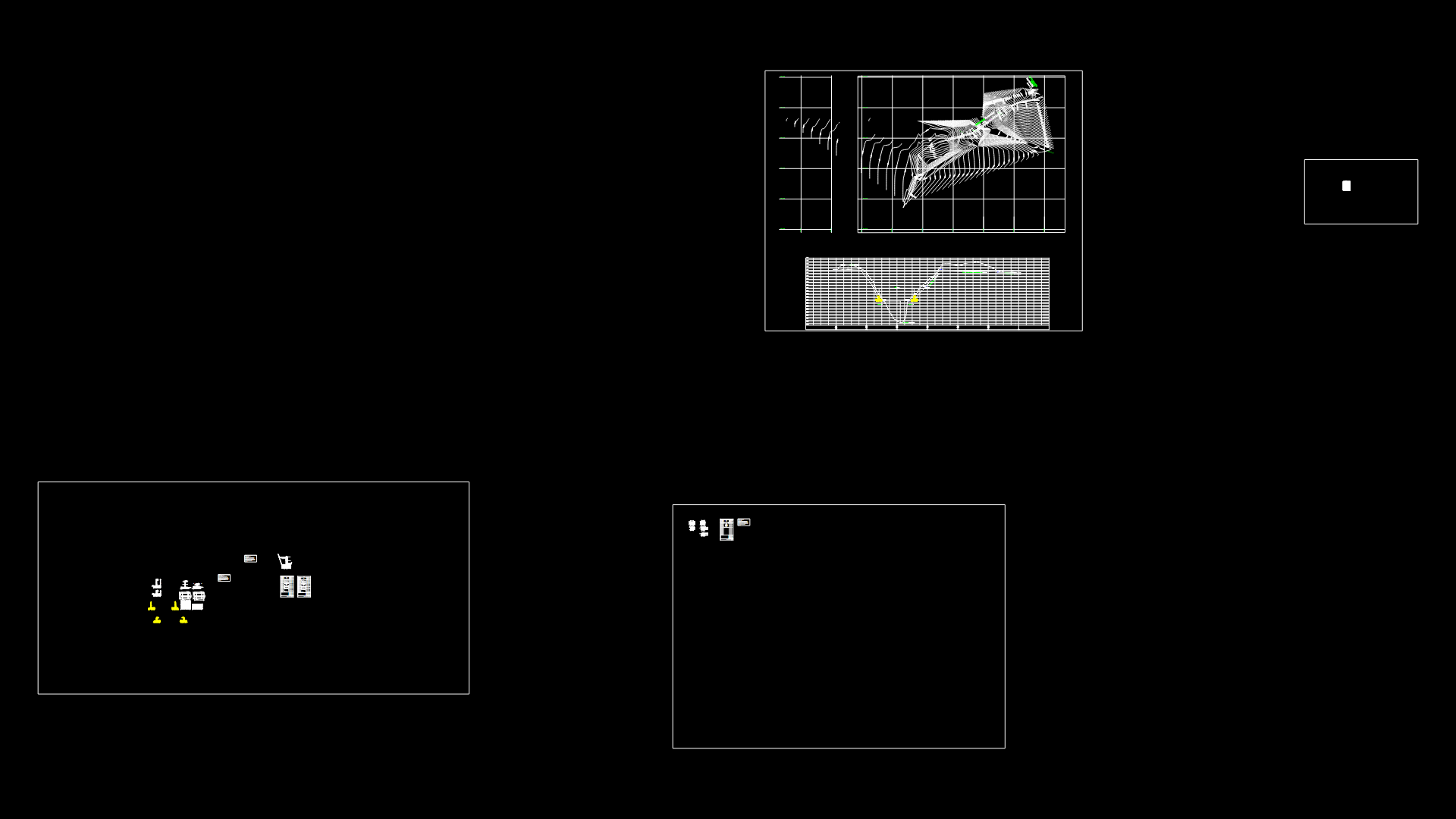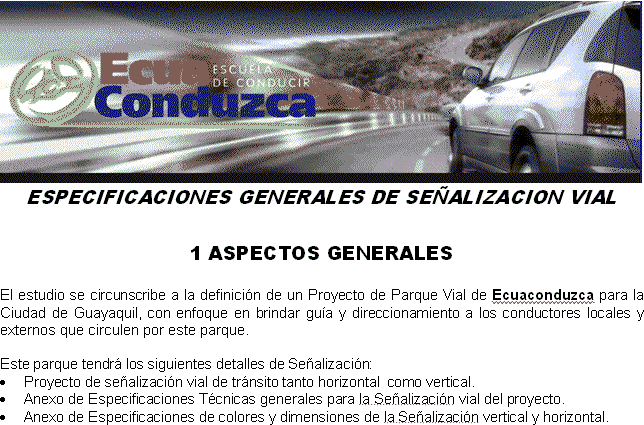Road Design DWG Block for AutoCAD

Vias; streets sidewalk areas communal houses, etc.
Drawing labels, details, and other text information extracted from the CAD file (Translated from Spanish):
plane of the property, north, draftsman, head of urban control, director of planning, topograph, drawing :, I lift :, I review :, approved :, contains :, date :, plot of land belonging to the sr. daniel arcecio ramones, lamina:, location – notes – data – planimetry, mario c. maple, sr. Gaul Guillen, Arch. dulia ochoa carrion, arq. xavier trelles, data, location, notes, total area:, useful area, area of affection r. street:, area of the const.:, parish :, cadastral key :, huambi, the cross, m.p. :, lot located outside the Ubaan limit of the Huambi parish, without cadastral code, simology, paradise of the Amazon, house, mendosa street, via cuenca, sucre street, calle xavier maldonado, fidel cevallos, amazonas, juan sevilla, coliceo, street manuel gonzalez, miguel gomez street, juan sevilla street, amazonas street, jose chabla street, huambi technical national school, park, piladora, blanca calderon, church, casa marco jara, current street, entrance cemetery, light tower, humberto peralta, gilberto gutierres, orci velez, jadan manuel jesus, via crystal, global, ortiz victor, uncush jose, lojano sergio, cucush gillermina, kajekai angel, buñay luis, tungui benancio, tiwiram tentets, via en proyecto, eleven maria, shungo manuel, rojas manuel , street jose, river tutanangosa, stadium huambi, road to tutanangosa, street luis gutierrez, street c, street b, via, basin, camal, via al camal, rio upano, sewer, bautista luis, market, street a, top edge of river tutanangosa, limit u rbano, coordinate point, simbology, axis of roads, factory line, project :, urban delimitation of huambi, dib autocad: urban planning., director of urban planning, dis: urban planning., arq. hugo morals
Raw text data extracted from CAD file:
| Language | Spanish |
| Drawing Type | Block |
| Category | Roads, Bridges and Dams |
| Additional Screenshots |
 |
| File Type | dwg |
| Materials | Other |
| Measurement Units | Metric |
| Footprint Area | |
| Building Features | Garden / Park |
| Tags | areas, autocad, block, communal, Design, DWG, HIGHWAY, HOUSES, pavement, Road, road design, route, sidewalk, streets, urban, urban planning, vias |








