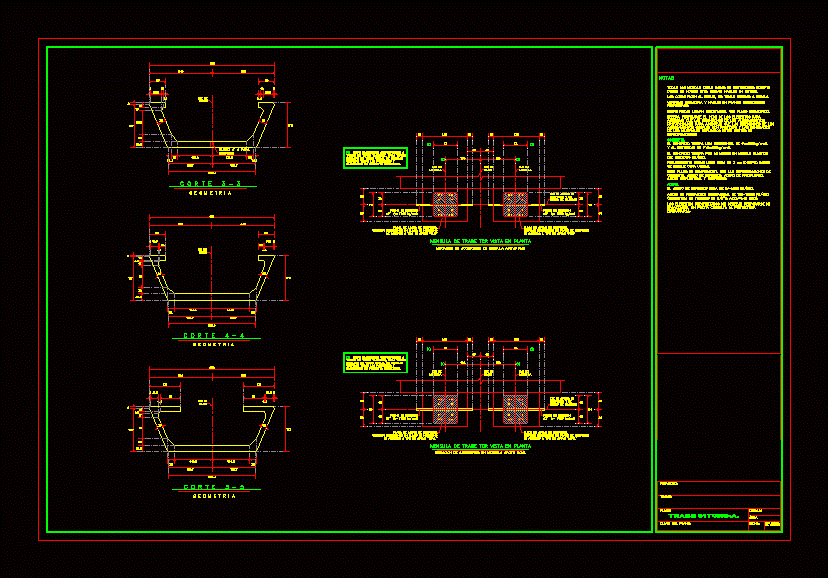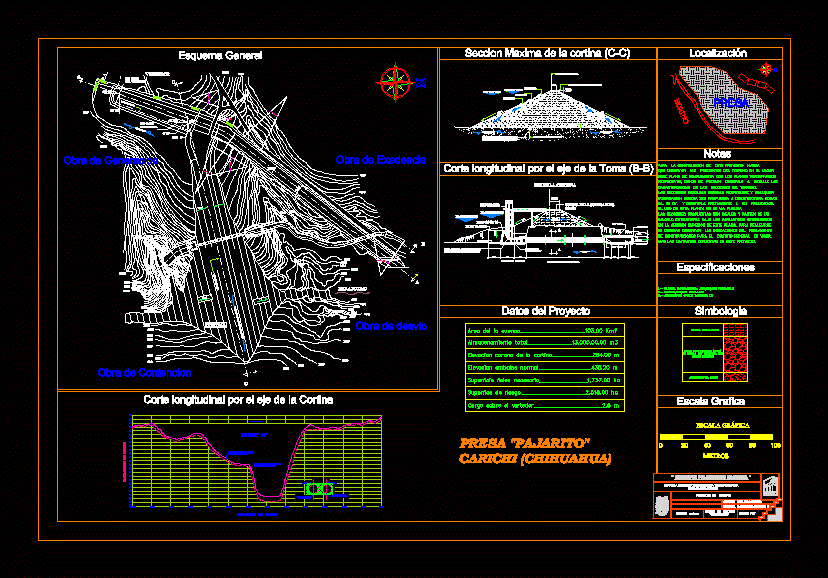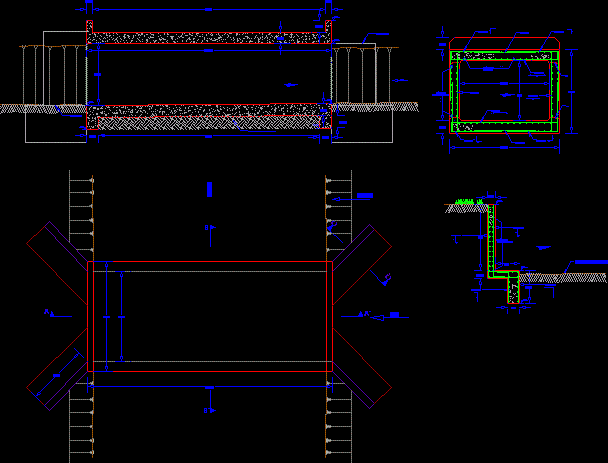Road DWG Block for AutoCAD
ADVERTISEMENT

ADVERTISEMENT
Plant; and curve profile elements
Drawing labels, details, and other text information extracted from the CAD file (Translated from Spanish):
n.m., district municipality of San Marcos, design :, scale :, mayor :, owner :, conseint, plan :, project :, javier orlandiny medina melgarejo, m.a.f.v., drawing :, date :, province: huari, dpto. : ancash, district: san marcos, location :, address :, lamina :, plant, profile and curve elements, nº pi, sent., delta, radio, tang., lc, ext., pi, pc, pt, north , this, coordinate table and elements of curves, —-, slope, elevation, sub-grade, terrain, height cut, fill height, alignment, mileage, existing pontoon, typical fill section, typical section of cut
Raw text data extracted from CAD file:
| Language | Spanish |
| Drawing Type | Block |
| Category | Roads, Bridges and Dams |
| Additional Screenshots |
 |
| File Type | dwg |
| Materials | Other |
| Measurement Units | Metric |
| Footprint Area | |
| Building Features | |
| Tags | autocad, block, curve, DWG, elements, HIGHWAY, pavement, plant, profile, Road, route |








