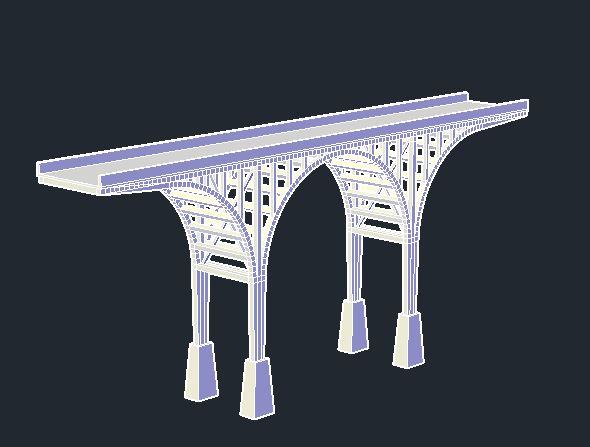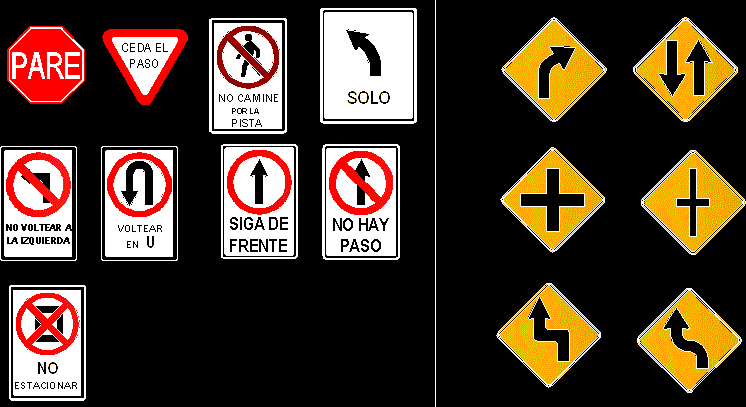Road Project DWG Full Project for AutoCAD

Planes in Autocad tracts a road with their sections and details of road
Drawing labels, details, and other text information extracted from the CAD file (Translated from Spanish):
ng, province :, district :, sheet number :, drawing :, scale :, date :, signature :, locality :, district municipality of pocsi, project:, asphalt road improvement, pocsi la guicchuna crossing piaca tuctumpaya, plane :, jlrg, gjlrg, arequipa, pocsi, indicated, july, ing., plant, longitudinal profile, sewer detail, typical section, topographic plant, region, province, district, plate number, drawing, scale, date, design, signature, location, user waypoint, waypoint, unknown, encirclement, ejecar, sta, brd, axis, post, housing, local, reserv, ejeb, est, spbm, ejeasf, road annexes piaca tuctumpaya, road omate, annex huicchuna, slope, elevation , sub-grade, ground, height cut, height fill, alignment, mileage, granular basis, level, subgrade, natural terrain, parking, lp, track, sidewalk, garden, cut a – a, there are mailboxes, original plant, plant rotated, variable, variable, width, depth, compacted
Raw text data extracted from CAD file:
| Language | Spanish |
| Drawing Type | Full Project |
| Category | Roads, Bridges and Dams |
| Additional Screenshots |
 |
| File Type | dwg |
| Materials | Other |
| Measurement Units | Metric |
| Footprint Area | |
| Building Features | Garden / Park, Parking |
| Tags | autocad, details, DWG, full, HIGHWAY, pavement, PLANES, Project, Road, route, sections, tracts |








