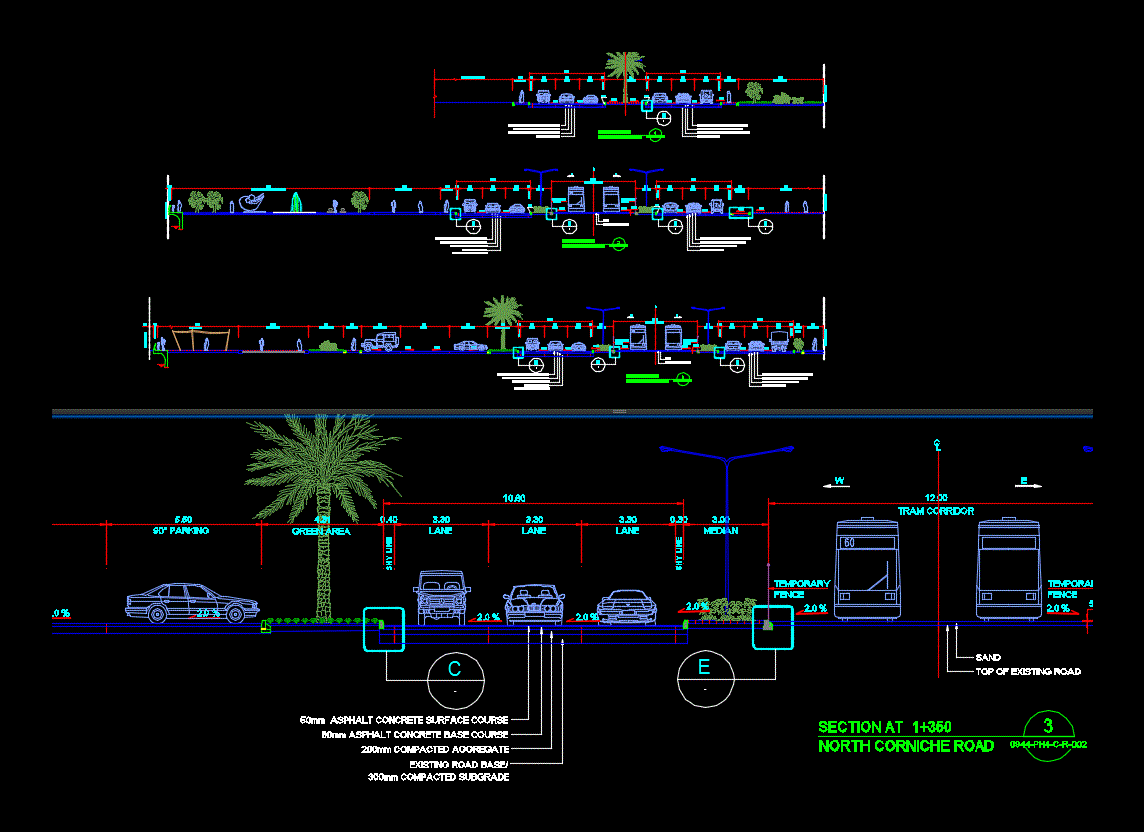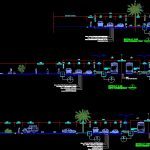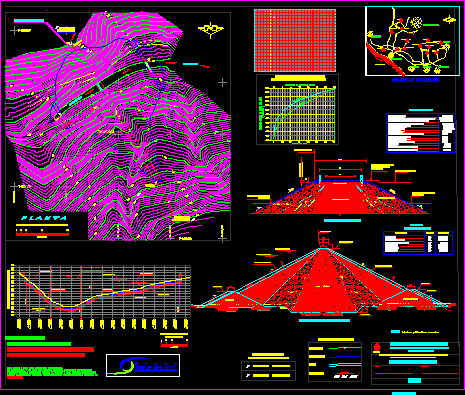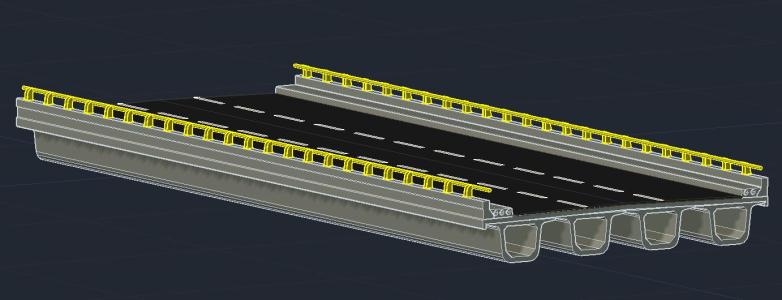Road Section DWG Section for AutoCAD
ADVERTISEMENT

ADVERTISEMENT
Details – specification – sizing – cuts
Drawing labels, details, and other text information extracted from the CAD file:
parallel, median, side walk, limit of work, lane, shy line, p.g., promenades, north corniche road, parking, green area, aisle, walkway, promenade, hardscape, quay wall, tram corridor, existing road base, green, area, fence, temporary, top of existing road, sand
Raw text data extracted from CAD file:
| Language | English |
| Drawing Type | Section |
| Category | Roads, Bridges and Dams |
| Additional Screenshots |
 |
| File Type | dwg |
| Materials | Concrete, Other |
| Measurement Units | Metric |
| Footprint Area | |
| Building Features | Garden / Park, Parking |
| Tags | autocad, cuts, details, DWG, HIGHWAY, pavement, Road, route, section, sizing, specification |








