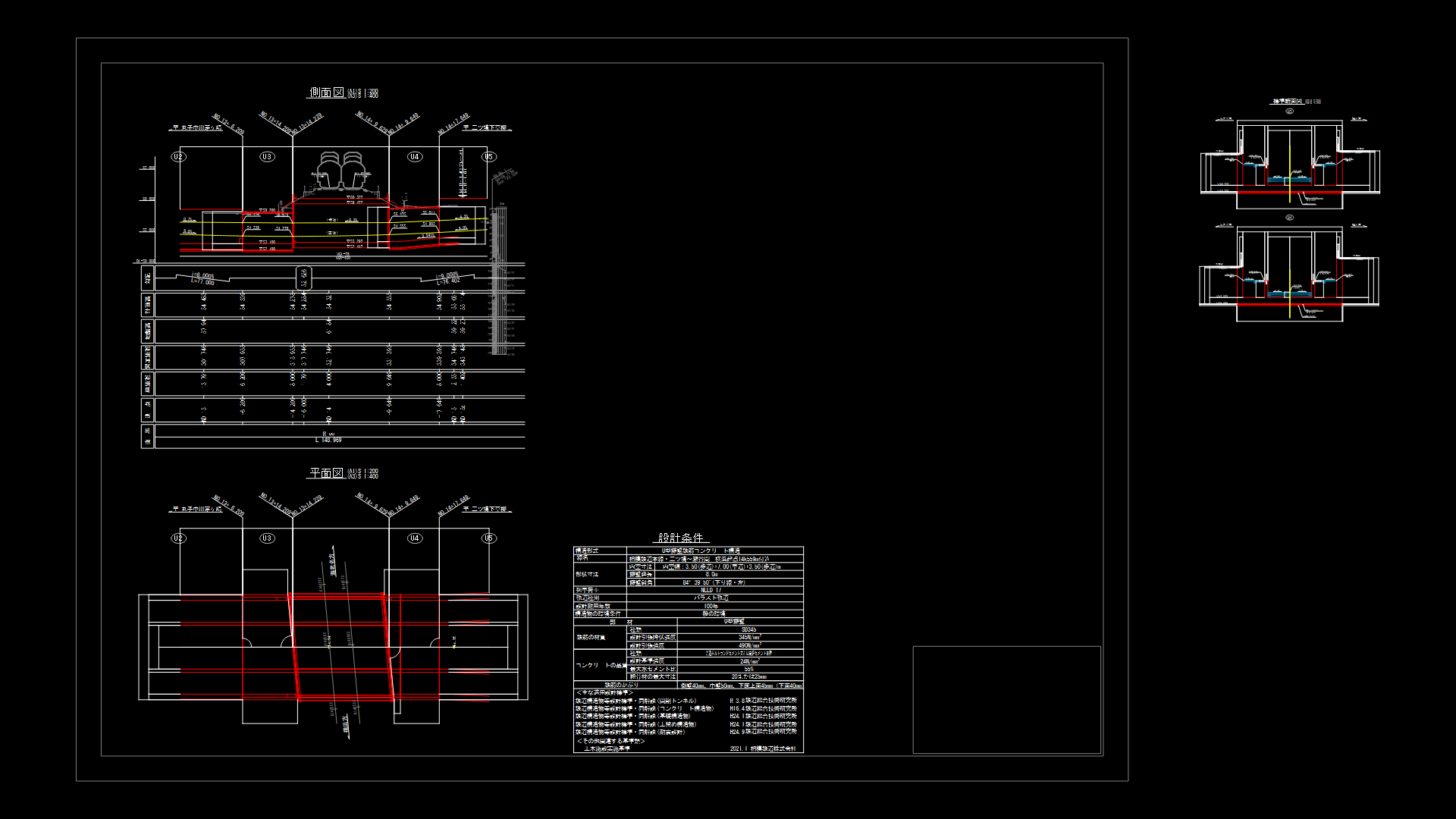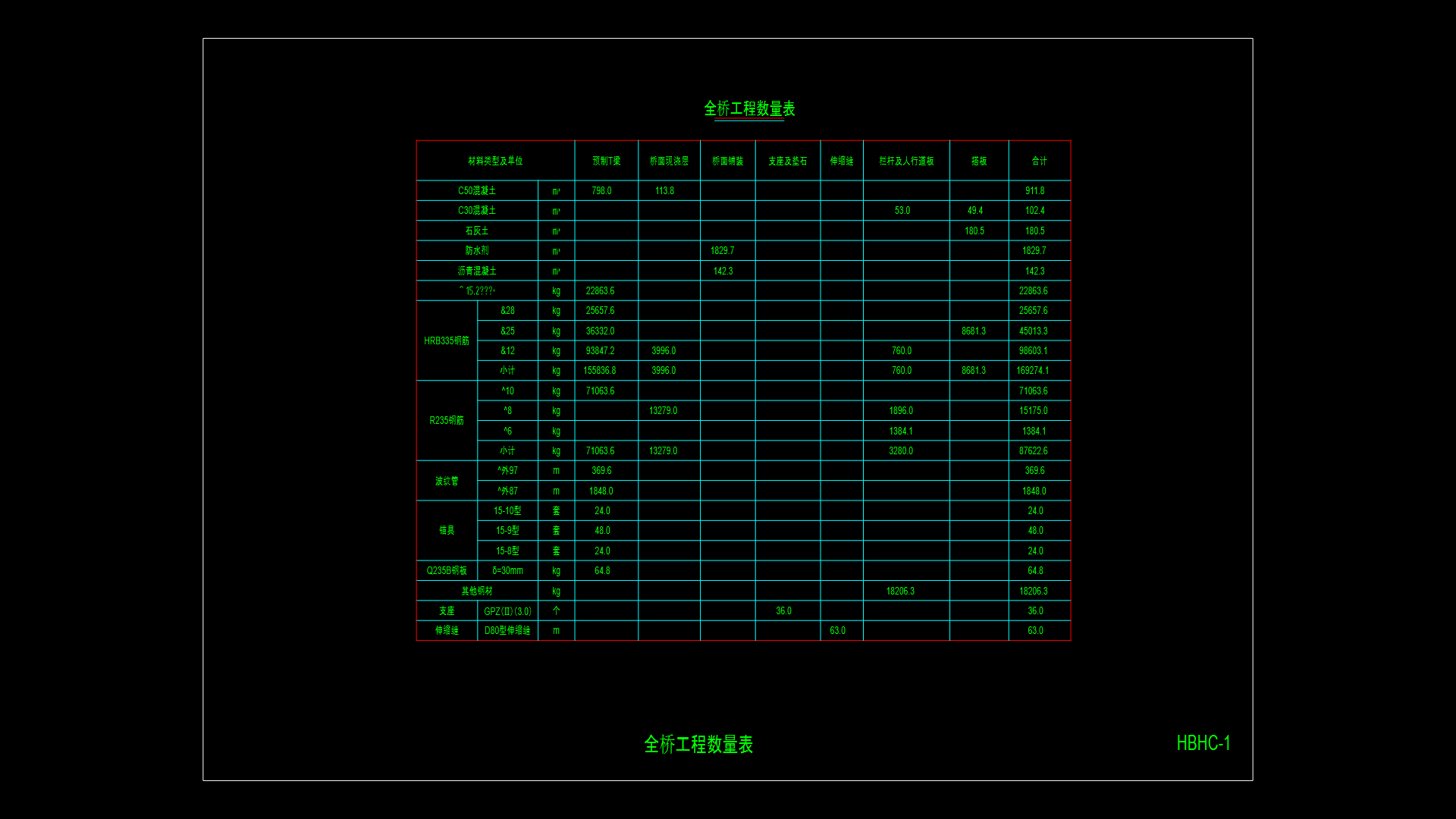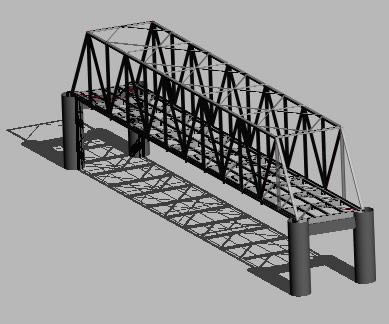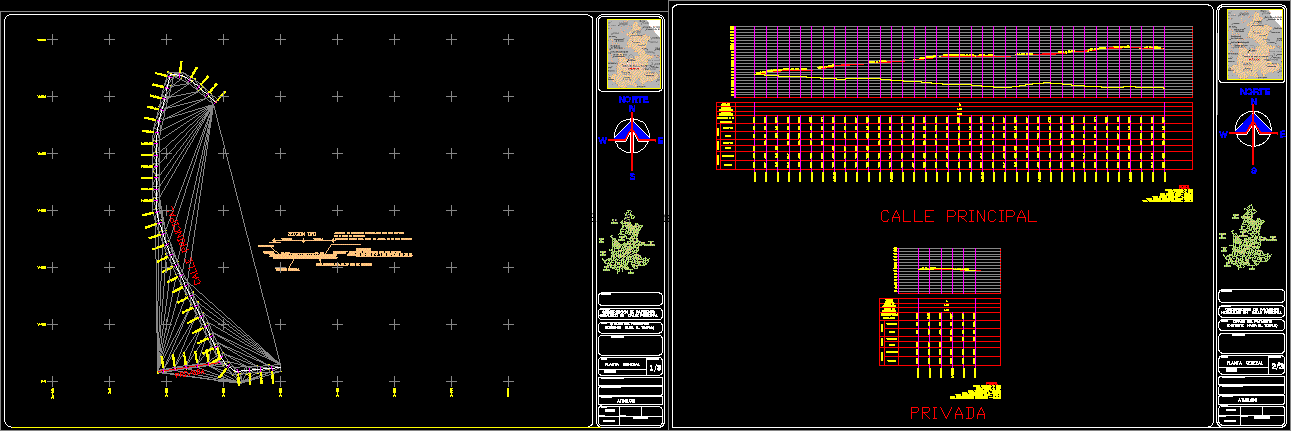Road Signs DWG Block for AutoCAD
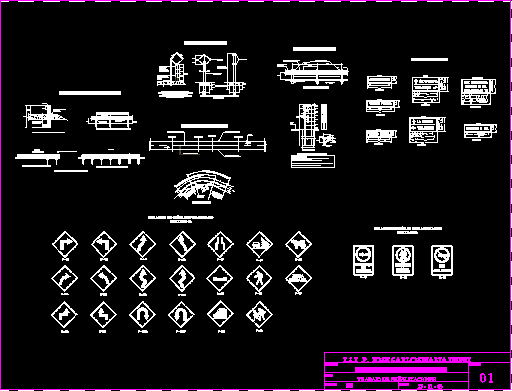
Road signs
Drawing labels, details, and other text information extracted from the CAD file (Translated from Spanish):
elvacion final section section, plant, direction of transit, typical elevation of start and end of section, post, outer edge, berm, berm, typical section of installation of guardavia, overlapping board, in the direction of, transit, slot for the bolt of, fastening to the pole, galvanized, central bolt, typical elevation of initial and final section of guardavias, guardavias of fº galvanized, elevation of initial section of section, dashed line yellow, continuous white line, continuous yellow line, point – a, point – b, point – c, point – d, white, distance from, visibility, zone of advancement prohibited from a to c, horizontal curve, concrete post, for signals, preventive, regulatory, and information, final finish, painted white and black stripes, location of preventive, regulatory and general information signs, in relation to the edge of the road, structural design of concrete poles, specifications of milestones kilom etricos, painting: the posts will be painted according to the standards of the mtc, milestone milestone, level of, steel plate, galvanized, red, direction of the traffic, post of fixation, typical elevation of installation, reflective eyeliner, informative signs, preventive signs, kilometric posts, pavement paints, course:, subject:, teacher:, scale, date:, lamina, student:, architectural drawing, floor plan, alan serveleon del carpio, katherine gonzales rodriguez, katherine gonzales rodriguez, ist .p. jose carlos mariategui, signaling work, name, subject, date
Raw text data extracted from CAD file:
| Language | Spanish |
| Drawing Type | Block |
| Category | Roads, Bridges and Dams |
| Additional Screenshots |
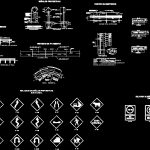 |
| File Type | dwg |
| Materials | Concrete, Steel, Other |
| Measurement Units | Metric |
| Footprint Area | |
| Building Features | |
| Tags | autocad, block, DWG, Road, schilder, Signage, SIGNS, sinalização |

