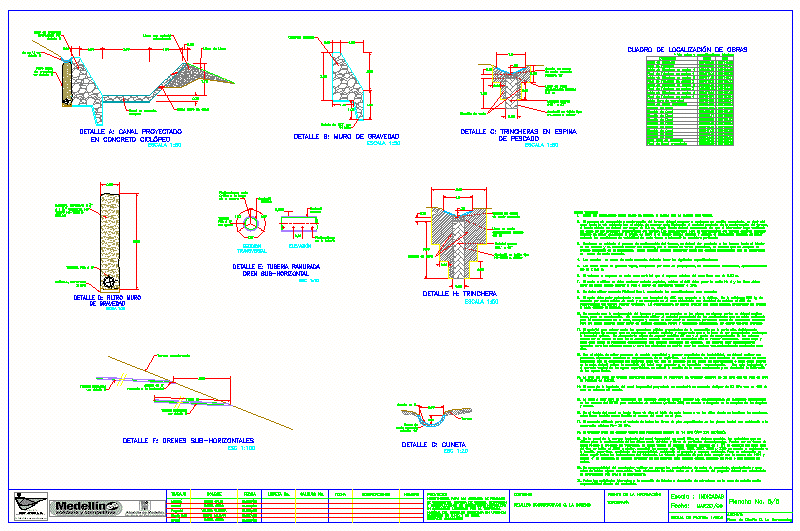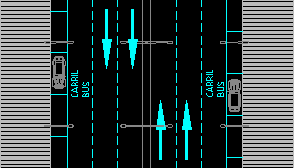A Road System Flush DWG Block for AutoCAD

Planimetries – contour -profiles
Drawing labels, details, and other text information extracted from the CAD file (Translated from Spanish):
ace, poc, cmeq, girls, kitchen, antidoping, room, medical examination, area of referees, camera, transformation, bedroom, entrance hall, anteroom, altar, sampling, women, south dressing room, dressing room, massage , gdpu, est, mub, ax, cme, ali, boe, cra, eqcr, ldcm, cmld, cma, ldf, aqld, crcm, creq, crp, crni, cerr, type of material, factor, abundance, compaction , ordinates of the, curve mass, embankment, cut, subgrade, ground, volume, thickness, elevation, west street, street without name, circulation, vehicular, authorities, parking, profile entrance to carabuela, entrance to carabuela, north street, street south, street a, street b, profile north street, east street, street one, south street profile, street profile a, profile east street, street c, street d, west street profile, street one
Raw text data extracted from CAD file:
| Language | Spanish |
| Drawing Type | Block |
| Category | Roads, Bridges and Dams |
| Additional Screenshots |
 |
| File Type | dwg |
| Materials | Other |
| Measurement Units | Metric |
| Footprint Area | |
| Building Features | Garden / Park, Parking |
| Tags | autocad, block, contour, DWG, flush, HIGHWAY, pavement, planimetries, profiles, Road, roads, route, system, topography |








