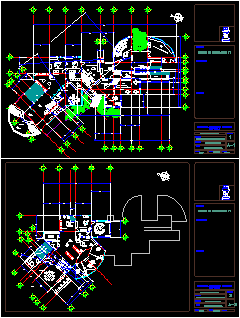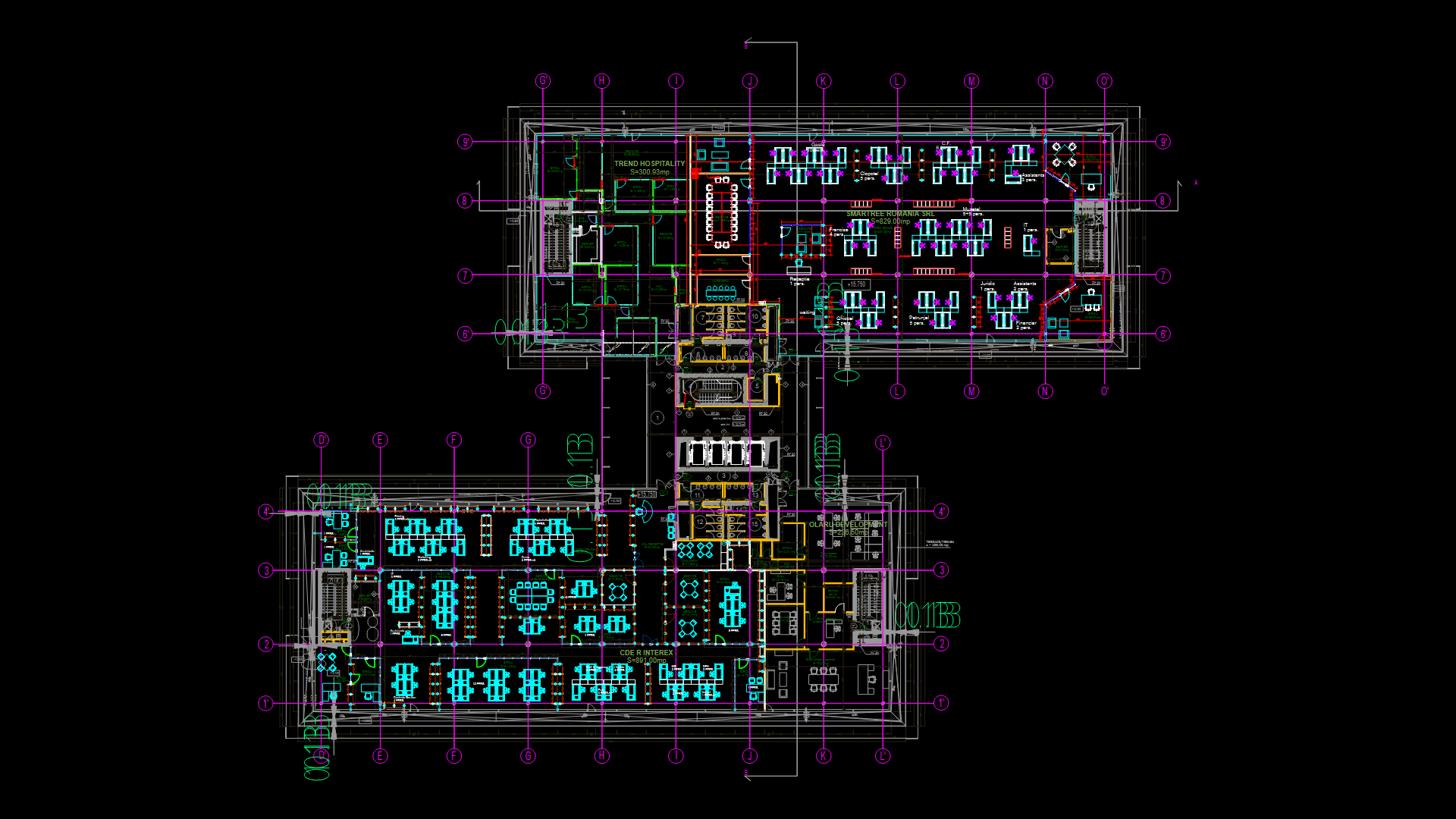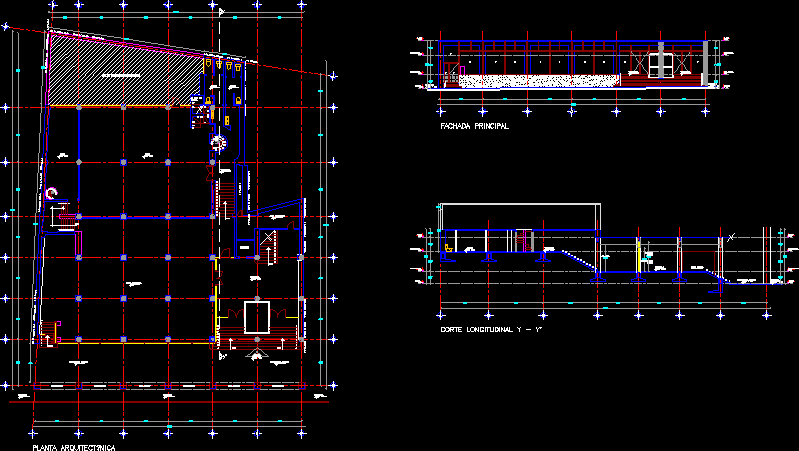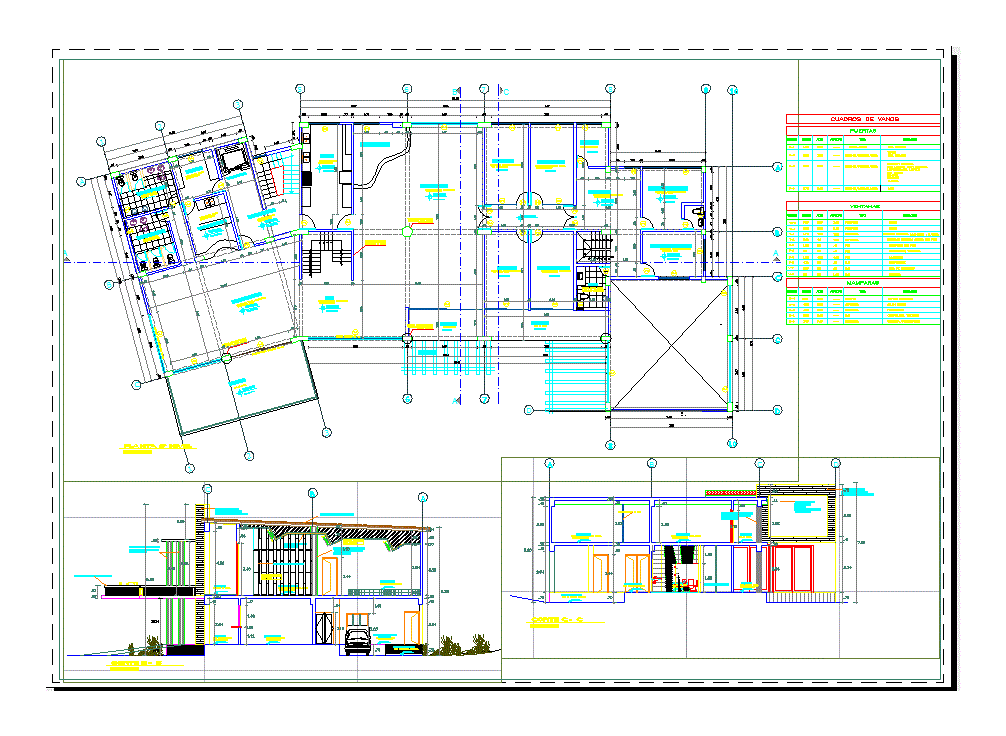Road’s Office In Puebla DWG Block for AutoCAD

Road’s office and public security of Puebla in Mexico – Plants – Rooms of procces ,wait ,and training
Drawing labels, details, and other text information extracted from the CAD file (Translated from Spanish):
iv integration workshop, hernandez tello christopher, benemerita autonomous university, architectural plant, federal highway, municipal road safety direction, faculty of architecture, subject :, students :, de puebla, location :, project :, dimensions :, meters, scale :, plane :, date :, no. plane, architects, fernandez de lara aguilar carmina, benitez ravine enrique a., navarrete moranchel martin, temoltzin of the gabriel valley, tlachi garcia jose hugo, valdenegro gutierrez humberto, secretarial area, san. men, san. women, vestibule, information area, box area, paperwork area, archive, cto. of toilet, cubiculo chief of experts, cubiculo commander of guard, cubiculo of radio – comunicacion, clock – checker, dormitory, bath, room of training, warehouse, vestidores, showers, bathrooms of women, bathrooms of man, dining room, kitchenette, service medical, cubiculo chief circulation, cubiculo technical department, cubiculo sector boss, cubiculo human resources, waiting room, cto. toilet, work area, stationery, private sub-director, boardroom, access plaza
Raw text data extracted from CAD file:
| Language | Spanish |
| Drawing Type | Block |
| Category | Office |
| Additional Screenshots |
 |
| File Type | dwg |
| Materials | Other |
| Measurement Units | Metric |
| Footprint Area | |
| Building Features | |
| Tags | autocad, banco, bank, block, bureau, buro, bürogebäude, business center, centre d'affaires, centro de negócios, DWG, escritório, immeuble de bureaux, la banque, mexico, office, office building, plants, prédio de escritórios, PUBLIC, puebla, Road, rooms, security |








