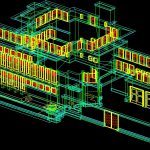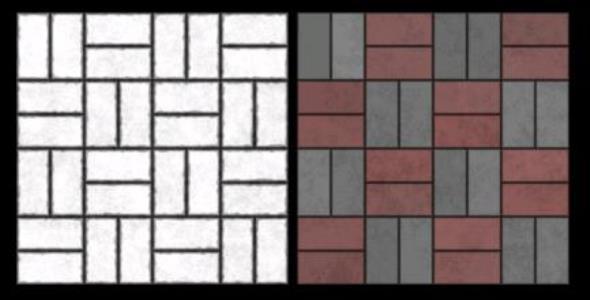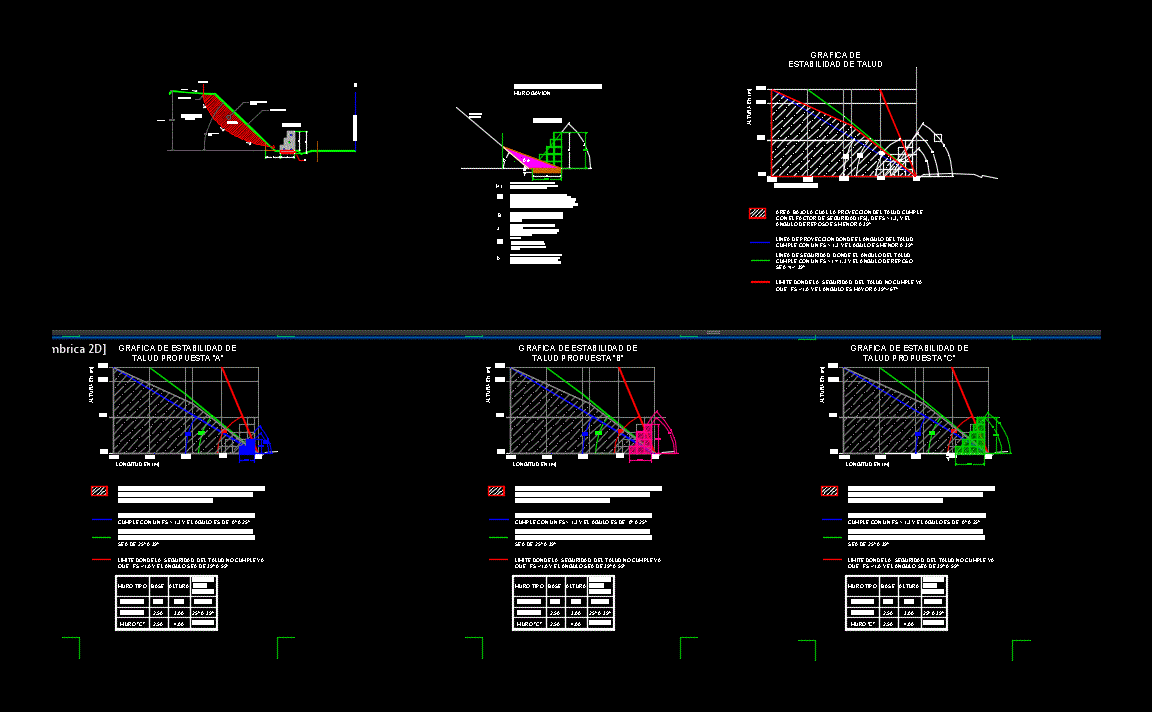Robie House – Frank Lloyd Wright DWG Block for AutoCAD
ADVERTISEMENT

ADVERTISEMENT
The latest and best house on the prairie of Wrights Robie House, seems designed for a plain, rather than for narrow corner plot which is located in Hyde Park, a suburb of Chicago . At the time it was built, its exaggerated form horizontally must have seemed a strange appearance among conventional and straight neighbors. One of the reasons for the huge success of this house lies in the explicit requirements of the client.
Raw text data extracted from CAD file:
| Language | N/A |
| Drawing Type | Block |
| Category | Historic Buildings |
| Additional Screenshots |
 |
| File Type | dwg |
| Materials | |
| Measurement Units | |
| Footprint Area | |
| Building Features | Garden / Park |
| Tags | autocad, block, church, corintio, designed, dom, dorico, DWG, église, frank, frank lloyd wright, geschichte, house, igreja, jonico, kathedrale, kirche, kirk, l'histoire, la cathédrale, lloyd, narrow, plain, robie, robie house, teat, Theater, theatre, wright |








