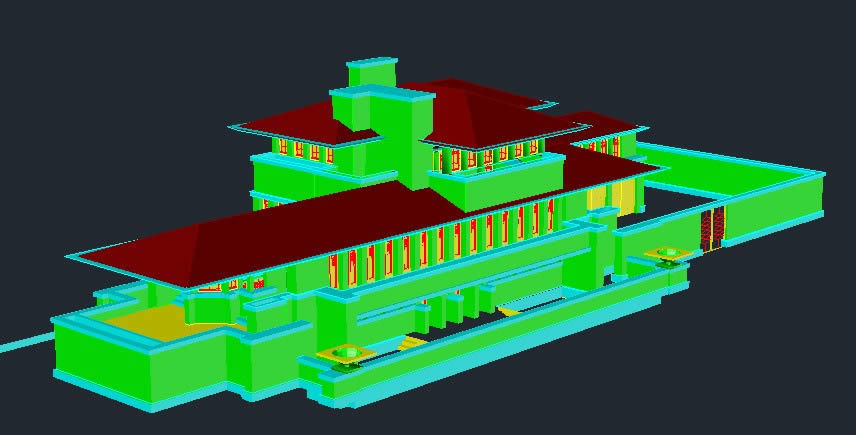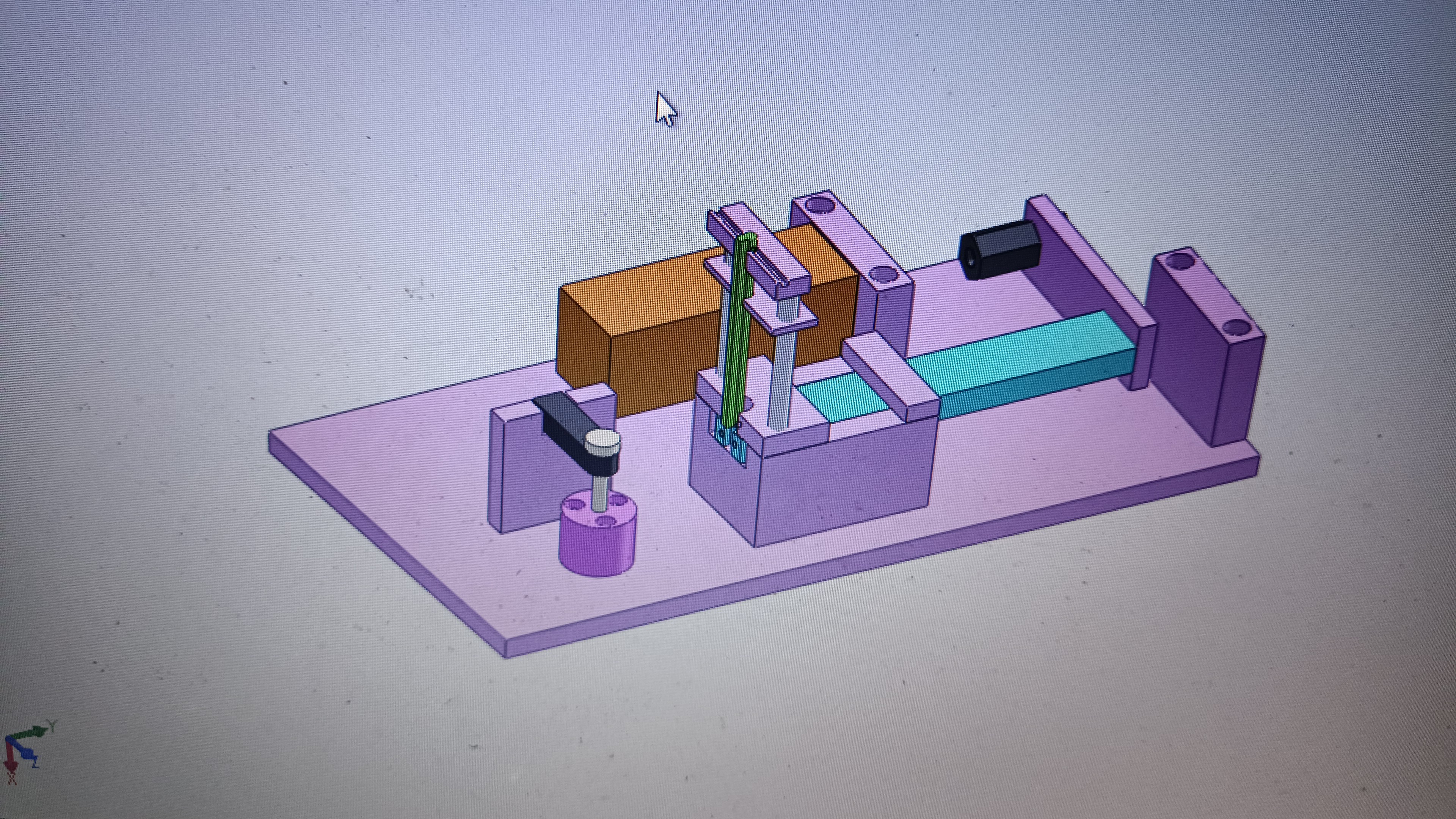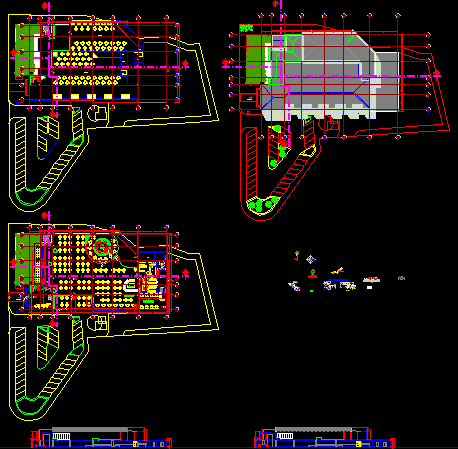Robie House – Frank Lloyd Wright E 3D DWG Full Project for AutoCAD
ADVERTISEMENT

ADVERTISEMENT
3D Housing projected by arquitect Frank Lloyd Wright.Praised as a work summit of his work on the praiire and as one of the most representative buildings of the century XX buildings
| Language | English |
| Drawing Type | Full Project |
| Category | Famous Engineering Projects |
| Additional Screenshots |
 |
| File Type | dwg |
| Materials | |
| Measurement Units | Metric |
| Footprint Area | |
| Building Features | |
| Tags | autocad, berühmte werke, DWG, famous projects, famous works, frank, frank lloyd wright, full, house, Housing, lloyd, obras famosas, ouvres célèbres, Project, projected, robie, robie house, work, wright |







