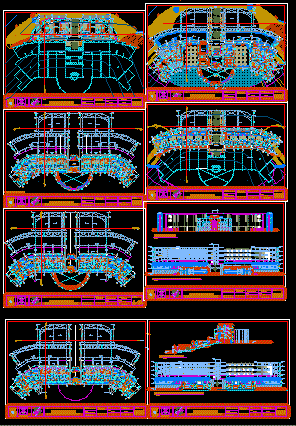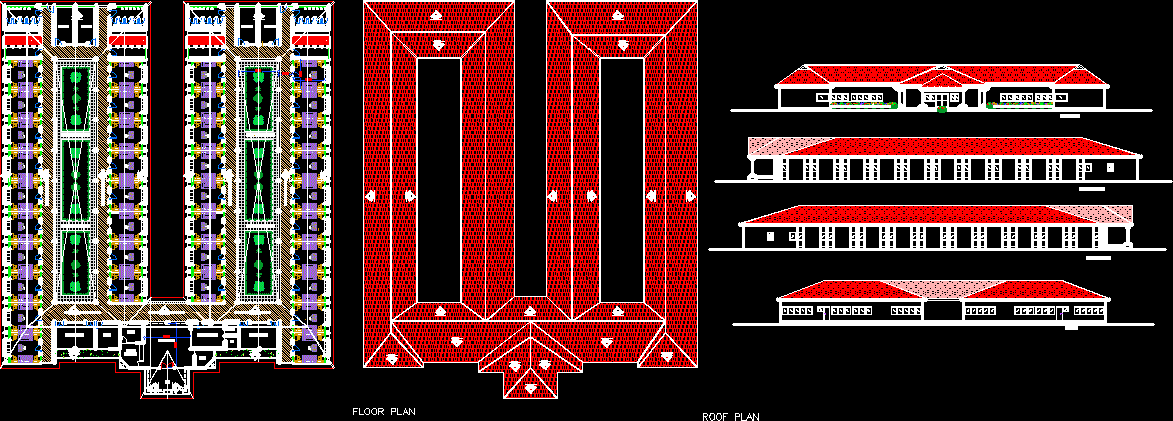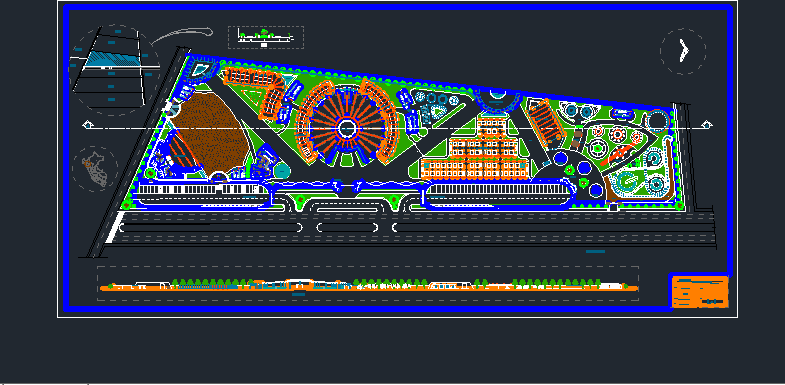Rock Phosphate Industry Topographical Map DWG Elevation for AutoCAD

This is the topography of an industrial plant, including plants, cuts, elevations, levels.
Drawing labels, details, and other text information extracted from the CAD file (Translated from Catalan):
flat no, d e s c r i p c i o n, p l a o s d e r e f e r e c e c a s, i n n o o f o s f o s f a s f o s f a t o d e s o f o s o f s o f o s o f o s o f o o f o s o f o f o s. of r.l. of c. v. industrial complex birds, see., crystallizer, exchangers, cast iron, center, rej, diq, arb, mesh, val, channel, rack, npt, tank, tan, ssma, central workshop, and greases, tools, room, maintenance, vehicles, workshop, love, fuel, paint, and, weakened, phosphate rock building, new warehouse area, phosphoric rock, fire, cistern against, ccm, surveillance and dock, ofcna. and maintenance workshop, c. pumps, darsena limit, hydraulic system, surveillance, finishes ffcc, coolers, store hazardous waste, sewer, tq., cut a-a ‘. detail of distribution of pipes, elevations, distances, battery of pipes, process, warehouse, soda, parking, humans, offices, dining room, building of resources, quality, lab. counter, baskets, dressers, iq vs. fire, sketches of band composition, upper rollers, lower roller, nbb, cistern, ffcc, battery of pipes, conveyor belt, electric tray, profile of natural terrain, street, name , drawing, aprobo, review, design, date, discipline :, scale :, cad no., dimension, location, drawing no .:, no. of project :, rev.:, no. of project client, owner, description :, zone, discipline, sheet type, sheet sequence, group, room, notes, the dimensions are given in meters, levels in meters, the level governs the drawing, does not take dimensions in scale, the lev . Topographic is referred to the system of construction coordinates of the plant, section of land b-b ‘in the design area nvo. phosphoric rock warehouse, topographic plant nvo area. phosphoric rock stock and interconnection points, e-e plot section ‘in the design area nvo. phosphoric rock warehouse, section of land c-c ‘in the design area nvo. phosphoric rock stock, d-d ‘area section in the design area nvo. phosphoric rock stock, section aa ‘and ff’ distribution of existing pipes, croquis existing band and leveling point, location croqis, sketch of location, side, coordinates, distance, course, east, polygon support construction picture main, construction coordinates. Auxiliary apex vertices, section a-a ‘, section f-f’, elaborate, rev., r e v i s n o s, approval of topographic plane of the current state
Raw text data extracted from CAD file:
| Language | Other |
| Drawing Type | Elevation |
| Category | Industrial |
| Additional Screenshots |
 |
| File Type | dwg |
| Materials | Other |
| Measurement Units | Metric |
| Footprint Area | |
| Building Features | Garden / Park, Parking |
| Tags | autocad, cuts, DWG, elevation, elevations, factory, including, industrial, industrial building, industry, levels, map, plant, plants, rock, topographical, topography |








