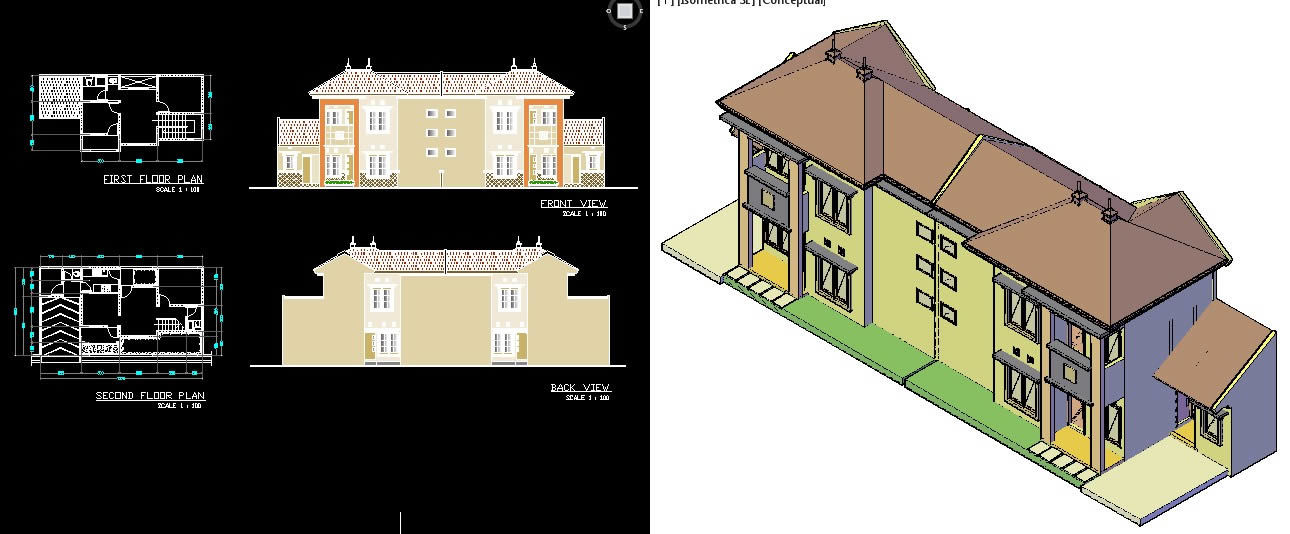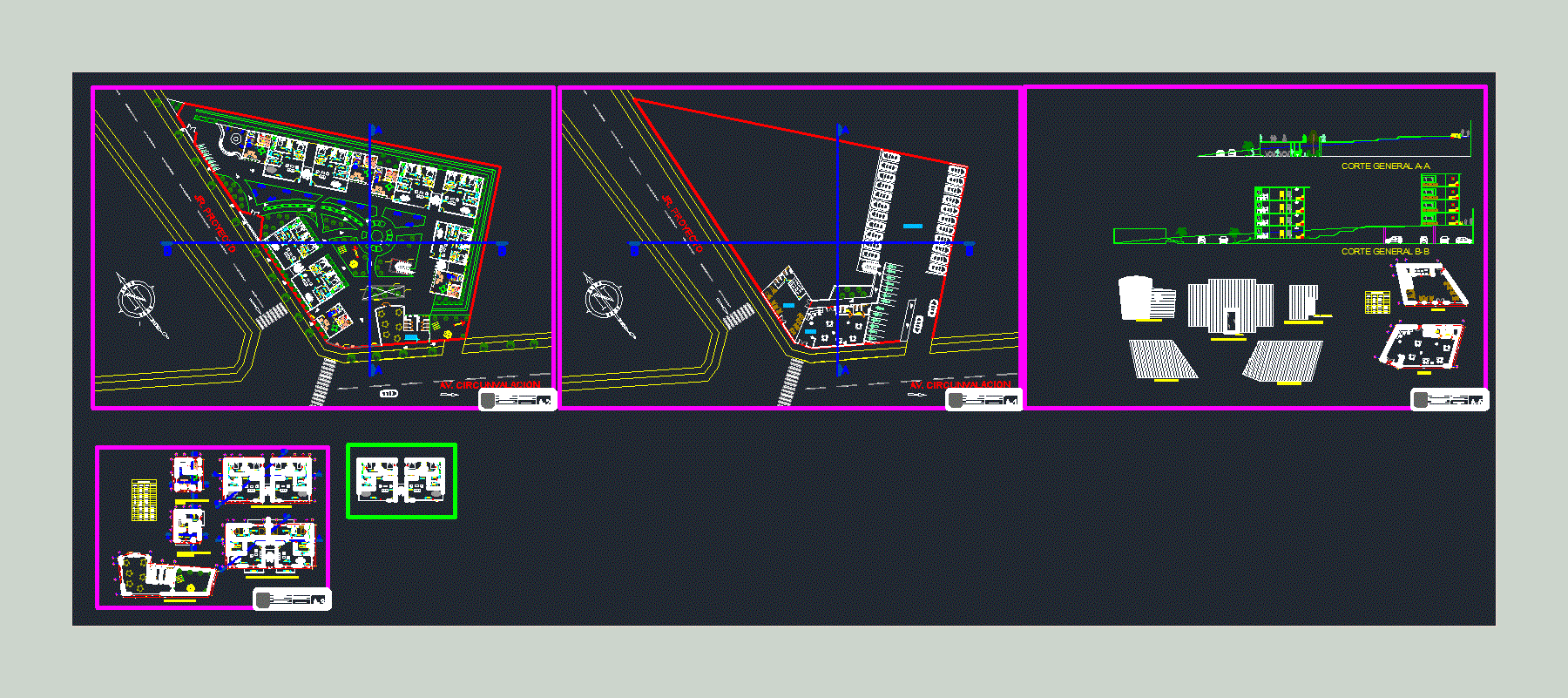Roebijah Real Estate – Multifamily Building 3D DWG Plan for AutoCAD
ADVERTISEMENT

ADVERTISEMENT
Plan and 3D – multifamily building
Drawing labels, details, and other text information extracted from the CAD file:
second floor plan, first floor plan, scale, back view, scale, front view, scale, siteplan, scale, dapur, teras
Raw text data extracted from CAD file:
| Language | English |
| Drawing Type | Plan |
| Category | Condominium |
| Additional Screenshots |
 |
| File Type | dwg |
| Materials | |
| Measurement Units | |
| Footprint Area | |
| Building Features | |
| Tags | apartment, autocad, building, condo, DWG, eigenverantwortung, estate, Family, group home, grup, mehrfamilien, multi, multifamily, multifamily building, multifamily housing, ownership, partnerschaft, partnership, plan, real |








