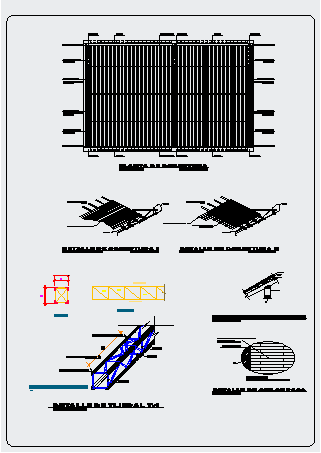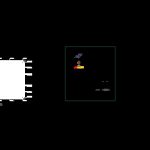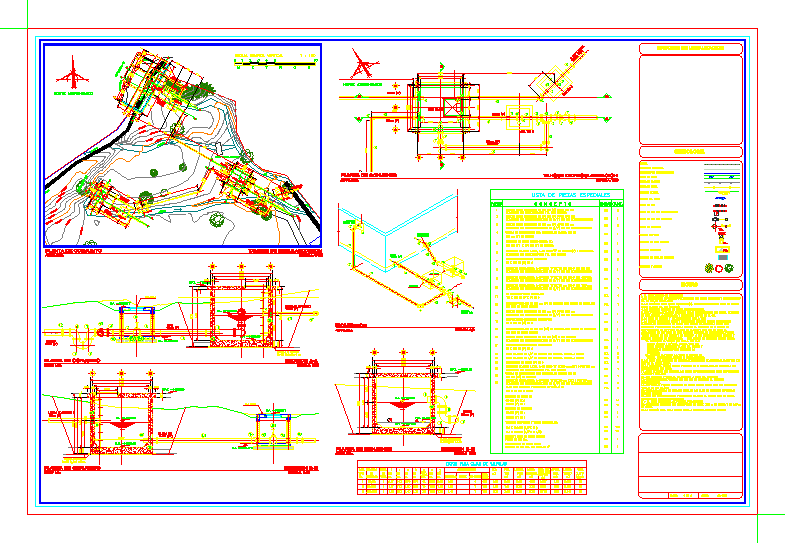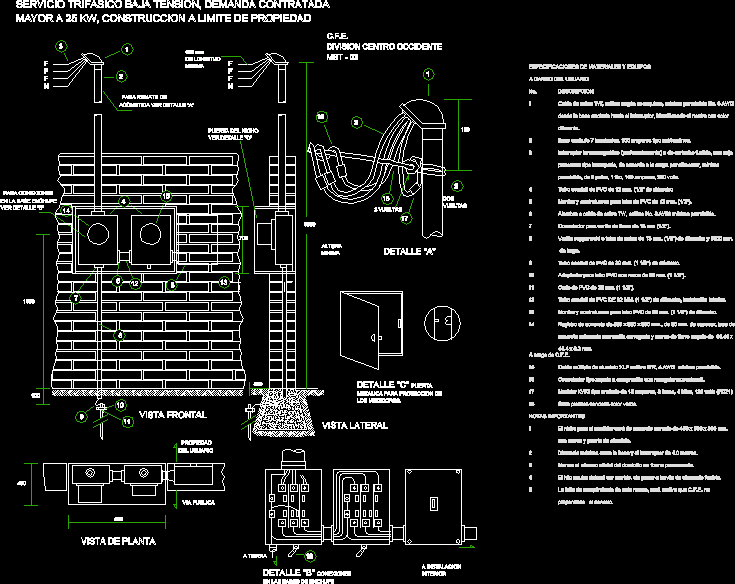Rolling Coverage Detail DWG Detail for AutoCAD

Detail Wavy Iron Coverage; plant, cutting and lifting; details
Drawing labels, details, and other text information extracted from the CAD file (Translated from Spanish):
two-way glazing for laminated timber framing, modular solar panel coverage, tijerales, coverage detail ii, tijeral, detail of veneer with majolica, in ss.hh. floors, of polished cement, gravel bed, concrete wall noble material, cement sand, of cement for veneer, primary tarningo stripes, in floor, coverage, detail corrugated panel board solar panel, tijeral, mortar joint, curled iron, solar panel, hedgehog cover, coverage detail, curled iron, solar panel, hedgehog cover, in roof weave eaves, union detail, beam, of all encounters with beams, ceiling with laminated wood of shihuahuaco quinilla in eaves, two-way glazing for laminated timber framing, tijerales, tijeral, solar, metal, of tijerales, solar, of tijerales, metal, solar, metal, of tijerales, solar, of tijerales, metal, cover plan, esc:, detail, elevation, scale, tijeral detail, section, plant, column, detail of, boot in shoe, F. angle:, isometrico de tijeral, esc., shoe plant, from tijeral, ceiling, coverage, crooked, coverage ii, solar, joint with cover, coverage, solar
Raw text data extracted from CAD file:
| Language | Spanish |
| Drawing Type | Detail |
| Category | Construction Details & Systems |
| Additional Screenshots |
 |
| File Type | dwg |
| Materials | Concrete, Wood |
| Measurement Units | |
| Footprint Area | |
| Building Features | |
| Tags | autocad, barn, cover, coverage, cutting, dach, DETAIL, details, DWG, hangar, iron, lagerschuppen, lifting, onduline, onduline barn, plant, rolling, roof, shed, structure, terrasse, toit |








