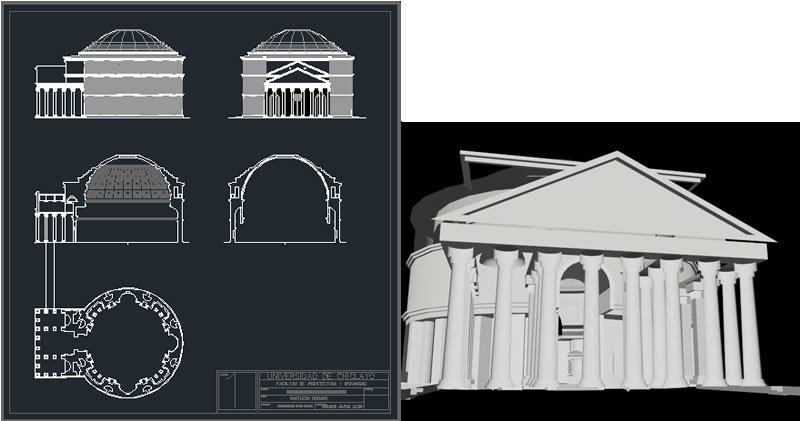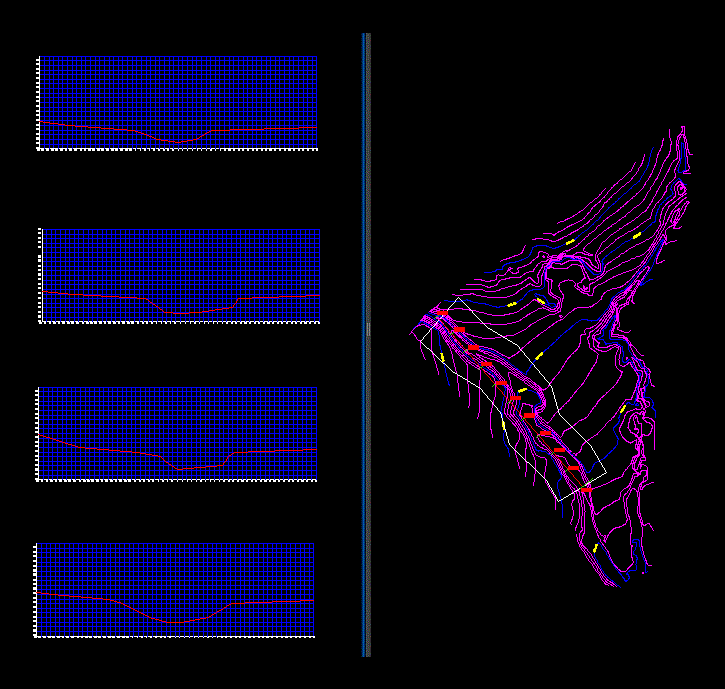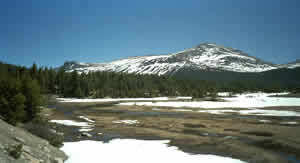Roman Pantheon 3D DWG Section for AutoCAD
ADVERTISEMENT

ADVERTISEMENT
PLANTS ; SECTIONS ; ELEVATIONS AND 3Ds
Drawing labels, details, and other text information extracted from the CAD file (Translated from Spanish):
tertivm, chiclayo university, faculty of urban architecture, course:, theme:, teacher:, student:, date:, history of architecture ii, Roman Pantheon, camacho aguirre alexis, sheet:, arq.francisco hoyos castro
Raw text data extracted from CAD file:
| Language | Spanish |
| Drawing Type | Section |
| Category | Historic Buildings |
| Additional Screenshots |
 |
| File Type | dwg |
| Materials | |
| Measurement Units | |
| Footprint Area | |
| Building Features | |
| Tags | autocad, church, corintio, dom, dorico, ds, DWG, église, elevations, geschichte, igreja, jonico, kathedrale, kirche, kirk, l'histoire, la cathédrale, panthéon, plants, roman, section, sections, teat, Theater, theatre |








