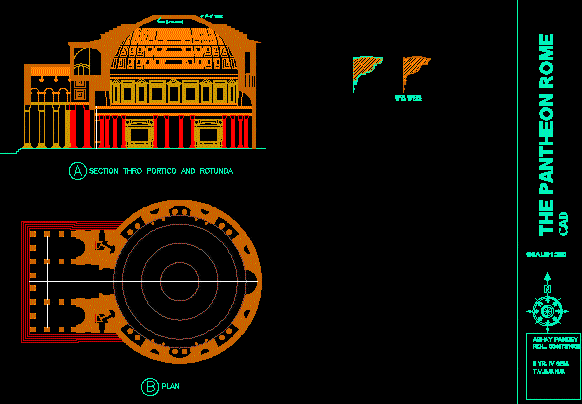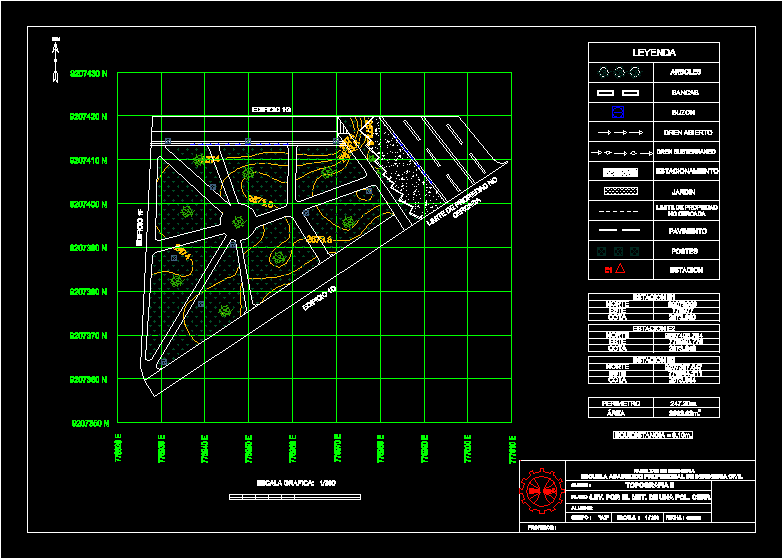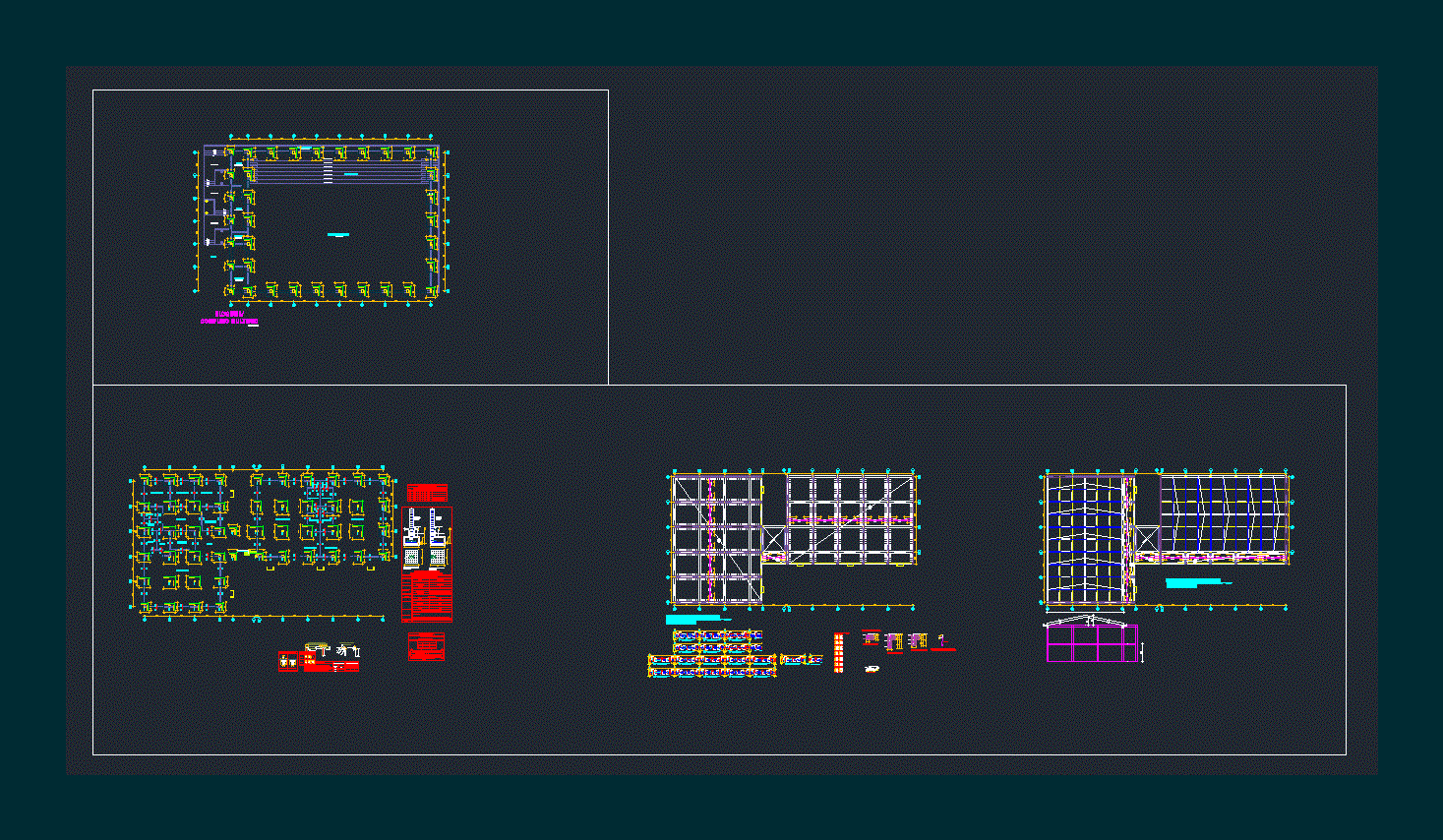Roman Pantheon DWG Section for AutoCAD

Roman Pantheon – Section – Elevation
Drawing labels, details, and other text information extracted from the CAD file:
use the plot-rcp layout tab to plot a reflected ceiling plan., use the work-rcp layout tab to work on ceiling objects., use the plot-sec layout tab to plot sections and elevations., use the work-flr layout tab to work on everything in the building model except ceiling objects., right, plot-sec, front, plan, work-flr, model, plot-rcp, titleblock: none plot scale: fit, work-rcp, sw isometric, work-sec, use the work-sec layout tab to work on sections and elevations., space, use the space layout tab to work on spaces and space boundaries., display configuration: work display set: work_plan zoom scale: all, perspective, to delete this layout, right click on the layout tab and click on delete., use the plot-flr layout tab to plot a floor plan., plot-flr, mass-group, architectural desktop, drawn by:, checked by:, project number:, issued:, filename:, project name, floor plans, —, .dwg, ceiling plans, room, standard, section thro portico and rotunda, bonze moulding to eye of dome, the pantheon rome, cad, t.v.b.s.h.s., ii yr. iv sem.
Raw text data extracted from CAD file:
| Language | English |
| Drawing Type | Section |
| Category | Historic Buildings |
| Additional Screenshots |
 |
| File Type | dwg |
| Materials | Moulding, Other, N/A |
| Measurement Units | Metric |
| Footprint Area | |
| Building Features | |
| Tags | autocad, church, corintio, dom, dorico, DWG, église, elevation, geschichte, igreja, jonico, kathedrale, kirche, kirk, l'histoire, la cathédrale, panthéon, roman, section, teat, Theater, theatre |








