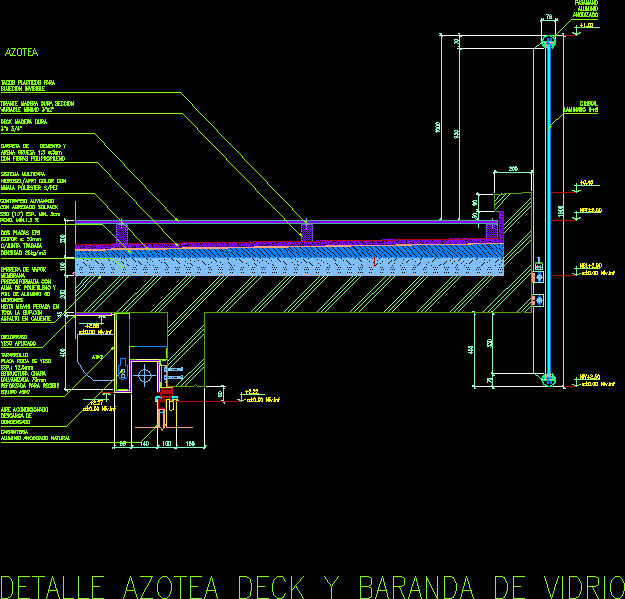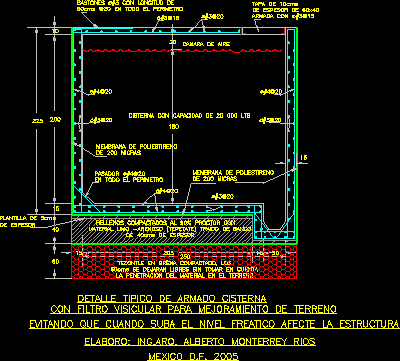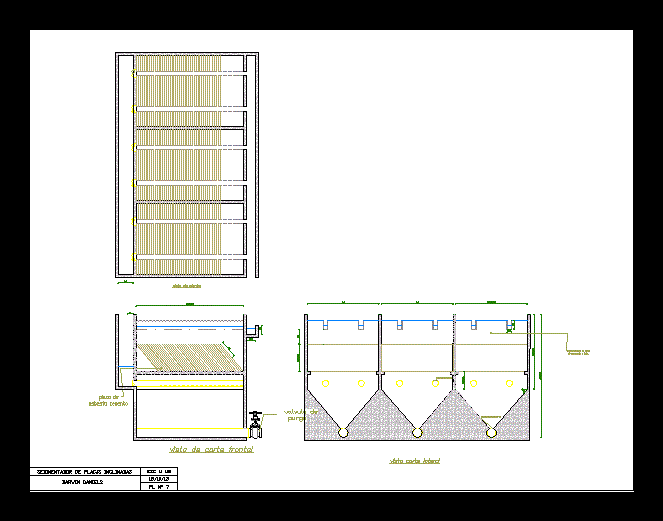Roof Based Losacero DWG Detail for AutoCAD
ADVERTISEMENT

ADVERTISEMENT
CEILING ZERO BASE SLAB DETAILS ITS INSTALLATION AND EXECUTION TO UNDERSTAND WHAT IS SAID SLAB SYSTEM
Drawing labels, details, and other text information extracted from the CAD file (Translated from Spanish):
beam ipr, plant acetal, isometric detail of the steel, sketch of location, location :, wall-mart, av. copacabana, three lives, h. princess, av. simon bolivar, to the airport, morelos street, highway of the sun, blvd. of the nations, av. coastal of the palms, north, u. n. to. m, group argos, constructions, project:, plaza deportviva, owner, jorge sanchez gallegos, date, scale, project, alvarado jimenez ana bertha, graphic scale, without, notes of beams, notes of slab zero, structural, cal., steel high strength
Raw text data extracted from CAD file:
| Language | Spanish |
| Drawing Type | Detail |
| Category | Construction Details & Systems |
| Additional Screenshots |
 |
| File Type | dwg |
| Materials | Steel, Other |
| Measurement Units | Metric |
| Footprint Area | |
| Building Features | |
| Tags | autocad, barn, base, based, ceiling, cover, dach, DETAIL, details, DWG, execution, hangar, installation, lagerschuppen, losacero, roof, roofs, shed, slab, slab lightened, structure, system, terrasse, toit, understand |








