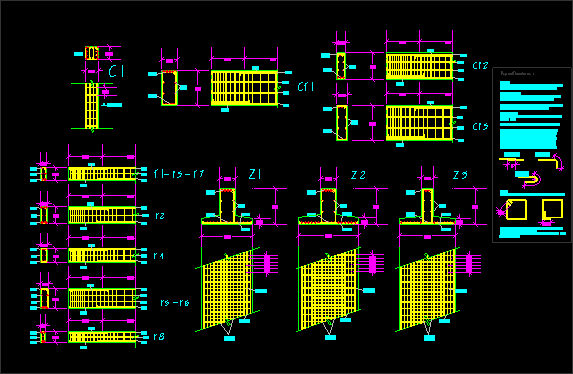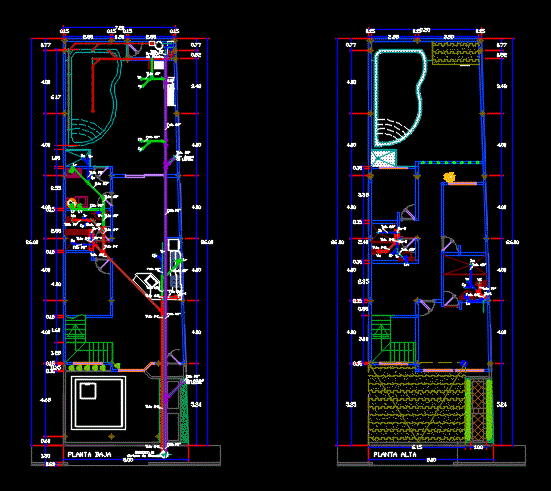Roof Based Tridilosa DWG Detail for AutoCAD

Tridilosa based ceiling with their respective details of the construction system to understand the optimal performance of these slabs system lightened
Drawing labels, details, and other text information extracted from the CAD file (Translated from Spanish):
fixed support, nuclei, bar, node, upper rope, lower string, node, upper rope, union polycarbonate, lower string, fixed bearing union plate, anchorage, fixed support, node, esc., cut, union nut, union polycarbonate, polycarbonate support plate, polycarbonate, upper rope, lower string, node, fixed support, bearing column, support detail, polycarbonate support detail, nodes detail, node ropes in plant, detail in elevation, tridylous plant, lexan thermoclear, lexan thermoclear polycarbonate, polycarbonate support plate, esc., Exploded view of polycarbonate in plant, concrete reinforced with reinforcing steel, localization map, ejido the trench mpio. of acapulco de guerrero., Location:, av. copacabana, three lives, h. princess, av. Simon Bolivar, to the airport, street morelos, motorway of the sun, blvd of nations, av. coastal cliffs, north, or. n. to., argos group, buildings, draft, fuel station, owner, jorge sanchez gallegos, date, scale, draft, alvarado jimenez ana bertha, graphic scale, without, space slab notes, structural, prefabricated square reinforced concrete section element. the sections we count on are reinforced steel reinforcement, column, structures formed by tubular profiles in high strength steel rectangular sections the diagonal rope connects a connector node in both upper and lower mesh, nodes system spherical connector screwed tridisteel, lexan thermoclear cellular polycarbonate sheets, the base of tridilosa with supports each, for the placement of lexan brand polycarbonate sheet, the bars measure axis considering the center of, the armature reaches a height of, width with length of m. long, the polycarbonate sheets are wide, long held each at the nodes, specified in the drawing
Raw text data extracted from CAD file:
| Language | Spanish |
| Drawing Type | Detail |
| Category | Construction Details & Systems |
| Additional Screenshots |
 |
| File Type | dwg |
| Materials | Concrete, Steel |
| Measurement Units | |
| Footprint Area | |
| Building Features | |
| Tags | autocad, barn, based, ceiling, construction, cover, dach, DETAIL, details, DWG, hangar, lagerschuppen, lightened slab, optimal, performance, respective, roof, shed, structure, system, terrasse, toit, tridilosa, understand |








