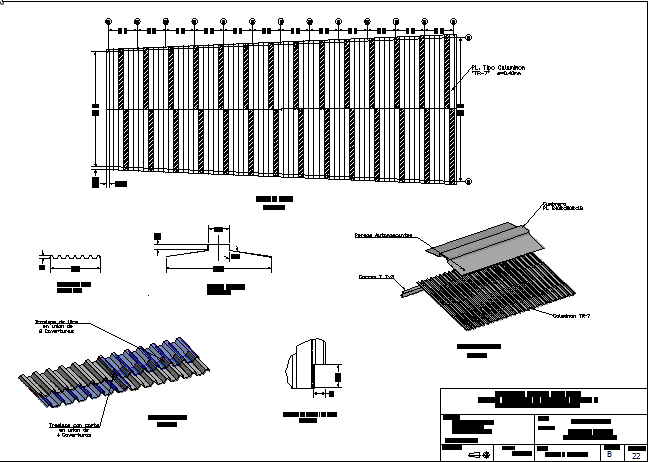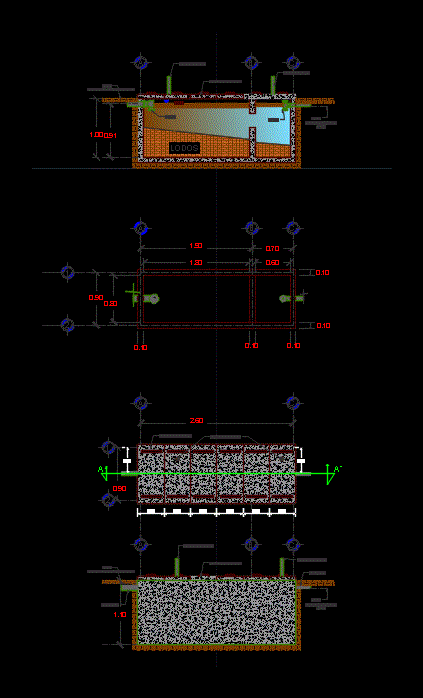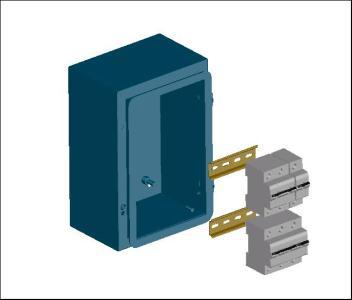Roof Coverage Detail DWG Detail for AutoCAD
ADVERTISEMENT

ADVERTISEMENT
Industrial Light 25m 20m on one side to the other and length 60m
Drawing labels, details, and other text information extracted from the CAD file (Translated from Spanish):
esc., calaminon, ridge detail, roof plant, scale, ridge detail, scale, overlap detail, scale, cut detail in, scale, university catholic santa professional mechatronics mechanical engineering program, designed: catacora rosemary aaron leon luna nicolas zeballos herrera percy, date: july, projection:, scale:, indicated, flat:, details view, title:, industrial ship, subtitle:, ridge layout, review:, flat:
Raw text data extracted from CAD file:
| Language | Spanish |
| Drawing Type | Detail |
| Category | Construction Details & Systems |
| Additional Screenshots | |
| File Type | dwg |
| Materials | Other |
| Measurement Units | |
| Footprint Area | |
| Building Features | |
| Tags | autocad, barn, cover, coverage, dach, DETAIL, DWG, hangar, industrial, lagerschuppen, length, light, roof, shed, Side, structure, terrasse, toit, warehouse |








