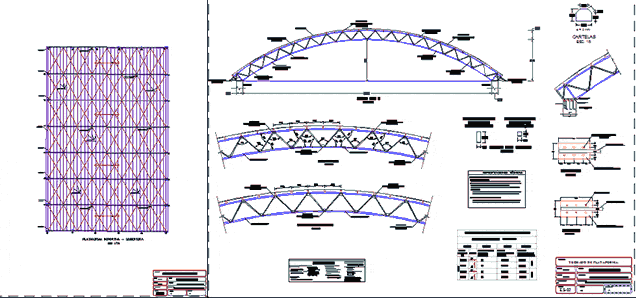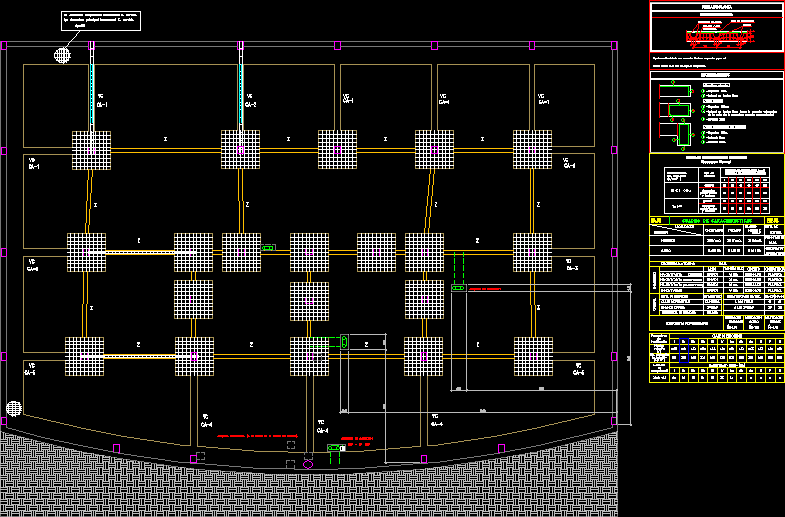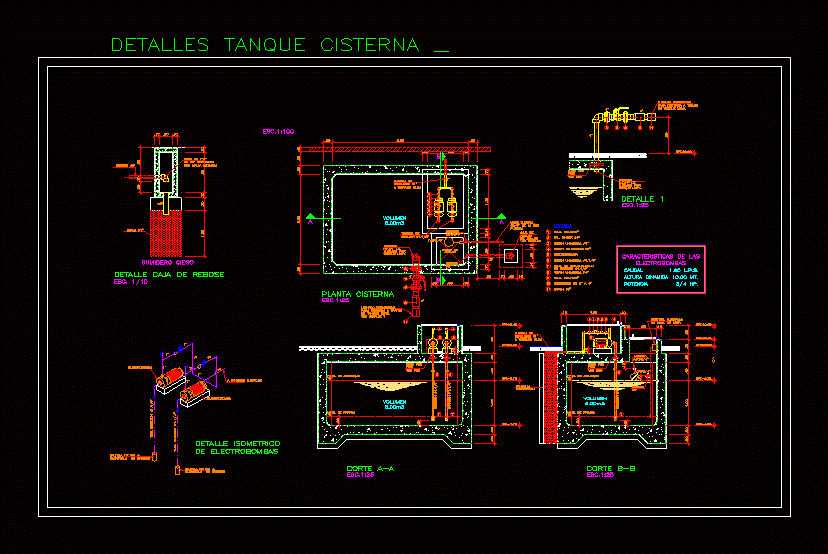Choose Your Desired Option(s)
×ADVERTISEMENT

ADVERTISEMENT
platform roofing truss structural steel square and rectangular.
| Language | Other |
| Drawing Type | Block |
| Category | Construction Details & Systems |
| Additional Screenshots | |
| File Type | dwg |
| Materials | |
| Measurement Units | Metric |
| Footprint Area | |
| Building Features | |
| Tags | autocad, barn, block, cover, covers, dach, deck, DWG, hangar, lagerschuppen, platform, rectangular, roof, roofing, shed, square, steel, structural, structure, terrasse, toit, truss |








