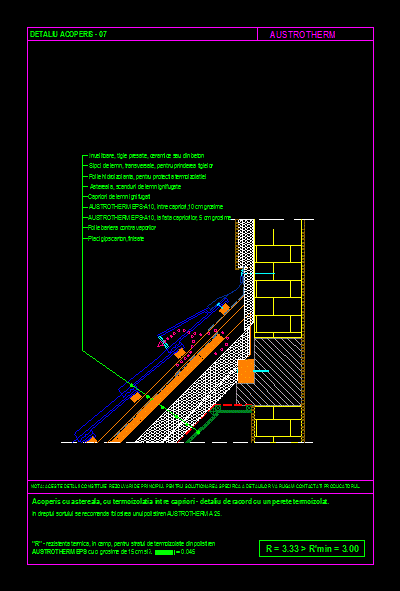Roof Detail DWG Detail for AutoCAD

Roof details;architecture;house;detail
Drawing labels, details, and other text information extracted from the CAD file (Translated from Romanian):
note: these details are basically solving. For detailed solutions please contact the manufacturer., Austrotherm, ceramic tiles or concrete, slats for fixing the tiles, foil for thermal insulation protection, wooden rafters, wood fireproof panels, austrotherm between cm thick, austrotherm to face cm thick, vapor barrier foil, boards, roof with thermal insulation between rafters Detail of connection with a thermal insulated wall., In addition to the kind, it is recommended to use austrotherm polystyrene, roof detail, r’min, resistance to austrotherm polystyrene thermoinsulation of thickness cm and, note: these details are basically solving. For detailed solutions please contact the manufacturer., Austrotherm, boarding, wooden cross slats, rulers, covers, waterproofing film, fascia, trough, legend, vapor barrier foil, roebuck, to the streets, anchor fittings, reinforced concrete belt, note: these details are basically solving. For detailed solutions please contact the manufacturer., Austrotherm, ceramic tiles or concrete, slats for fixing the tiles, foil for thermal insulation protection, vapor barrier, wood fireproof wooden rafters, austrotherm between cm thick, austrotherm to face cm thick, boards, roof without thermal insulation between with ventilation space detail, it will be followed by the thermal insulation from the outer wall to the attic of the attic., it is necessary to use a load resistant polystyrene at the right, roof detail, r’min, resistance to austrotherm polystyrene thermoinsulation of thickness cm and, note: these details are basically solving. For detailed solutions please contact the manufacturer., Austrotherm, ceramic tiles or concrete, slats for fixing the tiles, foil for thermal insulation protection, vapor barrier, longitudinal slats, austrotherm between cm thick, austrotherm to face cm thick, slats for fixing the rafters, reinforced concrete slab, interior finish, wood fireproof board, wooden rafters, it is not necessary to use a load resistant polystyrene., roof with thermal insulation between the reinforced concrete structure of the field detail, roof detail, no diffusion layer is required under the vapor barrier., r’min, resistance to austrotherm polystyrene thermoinsulation of thickness cm and
Raw text data extracted from CAD file:
| Language | N/A |
| Drawing Type | Detail |
| Category | Construction Details & Systems |
| Additional Screenshots |
    |
| File Type | dwg |
| Materials | Concrete, Wood, Other |
| Measurement Units | |
| Footprint Area | |
| Building Features | |
| Tags | autocad, barn, cover, dach, DETAIL, DWG, hangar, lagerschuppen, roof, shed, structure, terrasse, toit |








