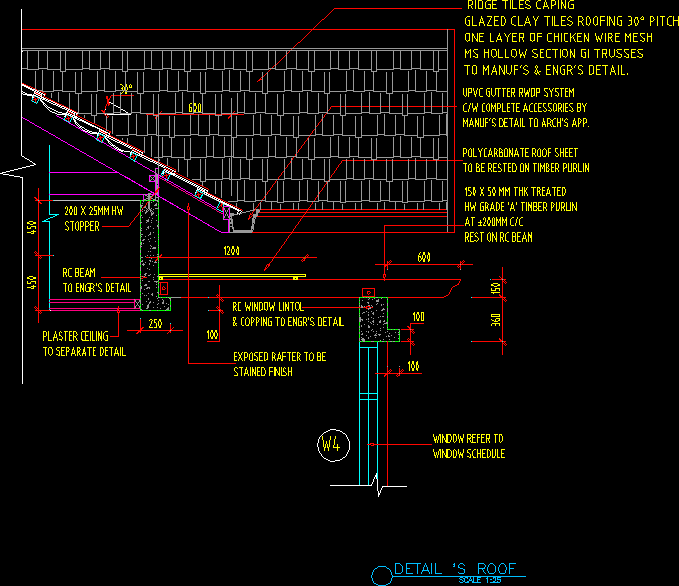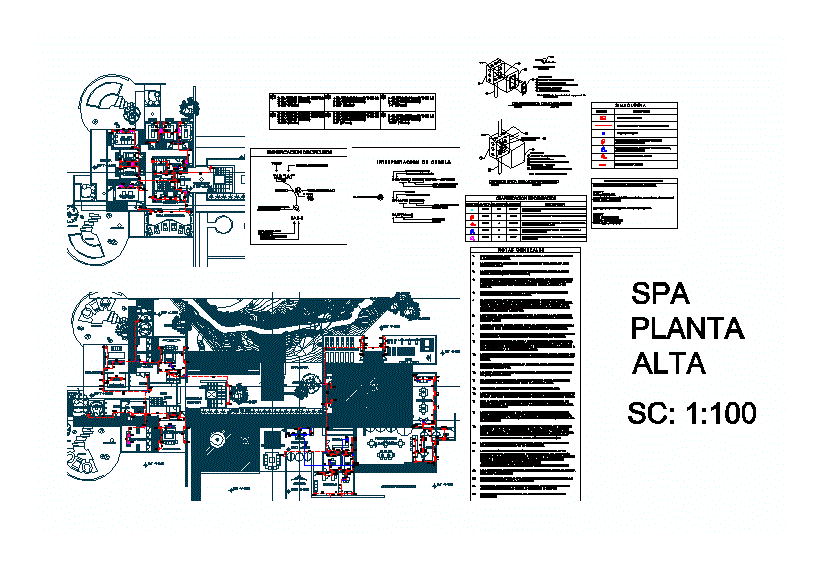Roof Detail DWG Detail for AutoCAD

About detail roof; spec of roof; and material used …
Drawing labels, details, and other text information extracted from the CAD file (Translated from Malay):
detail’s roof, project title:, suggestions for building and preparing a banglow level house in the mukim bukit piatu melaka for tetuan mde sdn. bhd., painted, checked, en.amran b. atan, scale, date, no. project, no. painting, siti nor hidayah binti yusof, guidance, november, amendment, title, user:, landlord:, drawing title:, construction of blt sdn. bhd. lot jalan presinct putra jaya. tel: fax:, director of land director and land-level miners. central government administrative center of Putrajaya. tel: fax:, construction of blt sdn. bhd. lot jalan presinct putra jaya. tel: fax:, drawing title:, landlord:, user:, title, amendment, november, guidance, siti nor hidayah binti yusof, no. painting, no. project, date, scale, en.amran b. atan, checked, painted, suggestions for building and preparing a banglow level house in the mukim bukit piatu melaka for tetuan mde sdn. bhd., project title:, door’s and windoor’s schedule, jalan haji ahmad, ridge tiles caping, to manuf’s engr’s detail., ms hollow section gi trusses, one layer of chicken wire mesh, glazed clay tiles roofing pitch, window refer to window schedule, rc window lintol copping to engr’s detail, mm thk treated hw grade ‘a’ timber purlin and rest on rc beam, polycarbonate roof sheet to be rested on purlin timber, plaster ceiling to separate detail, rc beam to engr’s detail, upvc gutter rwdp system complete accessories by manuf’s detail to arch’s app., exposed rafter to be stained finish, hw stopper, detail ‘s roof, scale
Raw text data extracted from CAD file:
| Language | N/A |
| Drawing Type | Detail |
| Category | Construction Details & Systems |
| Additional Screenshots |
 |
| File Type | dwg |
| Materials | |
| Measurement Units | |
| Footprint Area | |
| Building Features | |
| Tags | autocad, barn, cover, dach, DETAIL, DWG, hangar, lagerschuppen, material, roof, roof detail, shed, structure, terrasse, toit |








