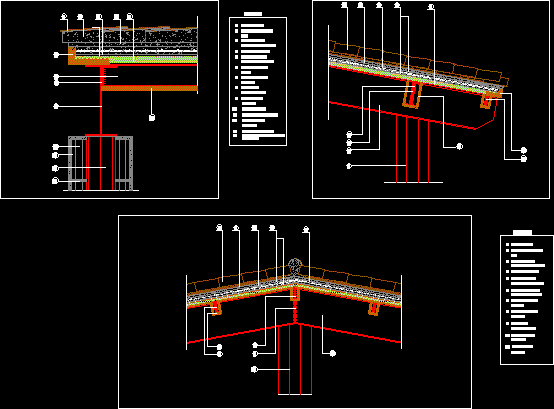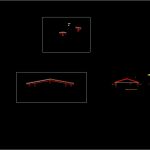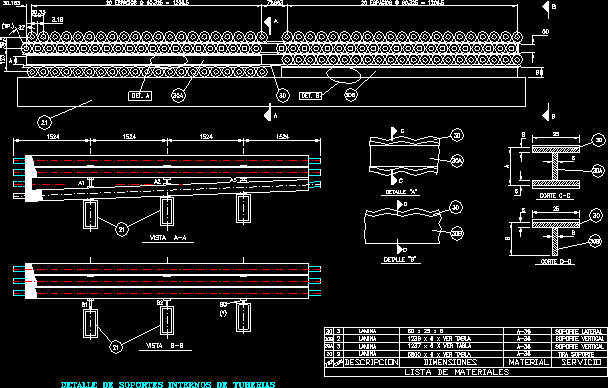Roof Detail DWG Detail for AutoCAD

Incilned roof – Detail eave – Ceramic tiles – Panel sandwich
Drawing labels, details, and other text information extracted from the CAD file (Translated from Spanish):
country club, the palms of g.c. January of, s. l., Carlos Saenz Castilian, ricardo garcia castellano, eliseo lopez peña, tec.esp. building works, topographical, tennis area, the farmhouse, tennis area, gran canaria s.a., country club, Cortijo de San Ignacio, t.m. from telde, country club, furniture, office, top floor, section by portico, legend, ceramic tile, gripping mortar, asphalt paint, armed hearth, sandwich panel, bitale wood, metal strap, welding, metal beam, b.h.v., plastered plastering, metal pillar, gripping mortar, h.e.b., i.p.e., performed on site, i.p.e., wood view, mesh, in construction, metal beam, metal pillar, i.p.e., gripping mortar, wood view, asphalt paint, mesh, armed hearth, coatings, i.p.e., metal strap, welding, i.p.e., metal strap, profiles in wood, sandwich panel, legend, ceramic tile, h.e.b., i.p.e., metal strap, wood, coating in, h.e.b., metal pillar, i.p.e., metal beam, performed on site, i.p.e., metal strap, ceramic tile, legend, sandwich panel, welding, armed hearth, mesh, asphalt paint, wood view, gripping mortar, bitale wood, profile coating, in wood, details, tile roof, fitness center
Raw text data extracted from CAD file:
| Language | Spanish |
| Drawing Type | Detail |
| Category | Construction Details & Systems |
| Additional Screenshots |
 |
| File Type | dwg |
| Materials | Wood |
| Measurement Units | |
| Footprint Area | |
| Building Features | |
| Tags | autocad, barn, ceramic, cover, dach, DETAIL, DWG, eave, hangar, lagerschuppen, panel, roof, sandwich, shed, structure, terrasse, tiles, toit |








