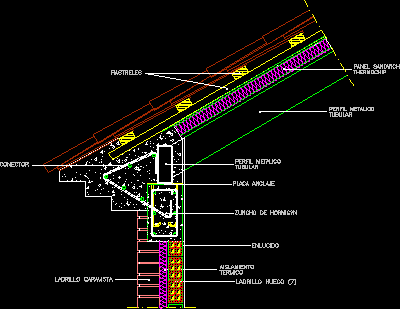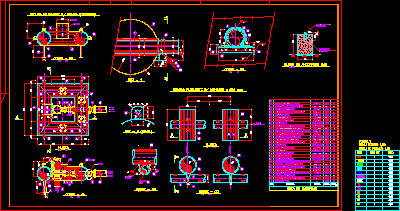Roof Details DWG Detail for AutoCAD
ADVERTISEMENT

ADVERTISEMENT
Connection metallic roof with concrete structure of the rest of house
Drawing labels, details, and other text information extracted from the CAD file (Translated from Spanish):
Brick facing, plaster, Hollow brick, thermal, isolation, Connector, Metal profile, tubular, Metal profile, Anchor plate, Thermochip, Sandwich panel, Strips, Concrete squeegee
Raw text data extracted from CAD file:
| Language | Spanish |
| Drawing Type | Detail |
| Category | Construction Details & Systems |
| Additional Screenshots |
 |
| File Type | dwg |
| Materials | Concrete |
| Measurement Units | |
| Footprint Area | |
| Building Features | Car Parking Lot |
| Tags | autocad, barn, concrete, connection, cover, dach, DETAIL, details, DWG, hangar, house, lagerschuppen, metallic, rest, roof, shed, structure, terrasse, toit |








