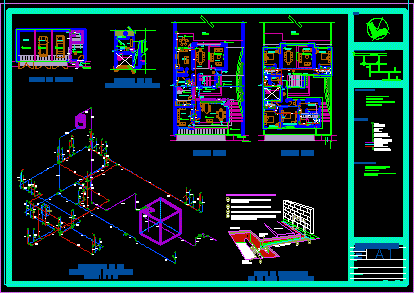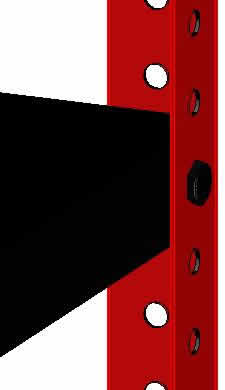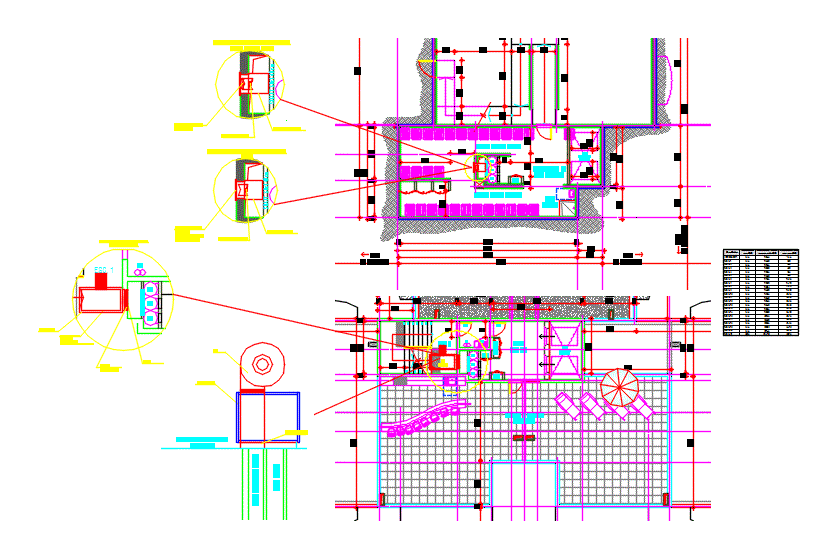Roof Drain Details DWG Detail for AutoCAD
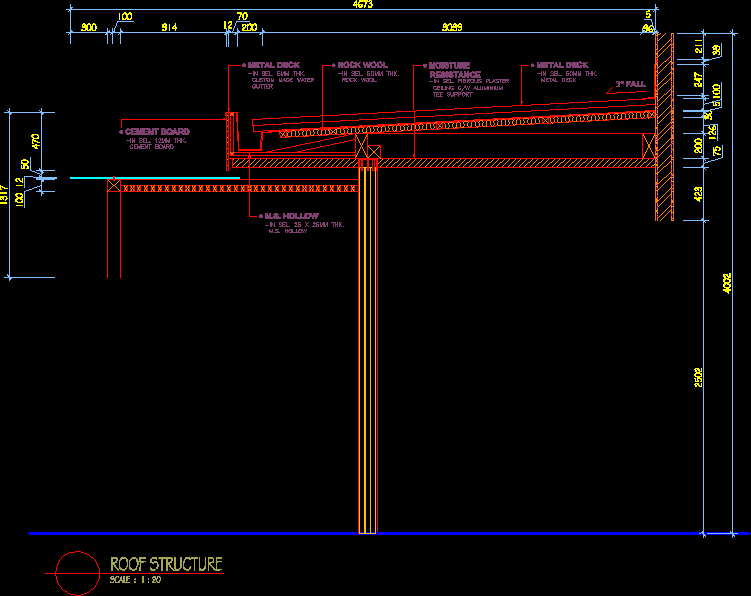
construction of roof drain details with fully specification and dimensions.
Drawing labels, details, and other text information extracted from the CAD file:
job number, scales, issue, amendment, chkd, drawing number, parallel, i n t e r i o r . a r c h i t e c t u r e, project title, existing layout plan – ground floor, sheet title, existing layout plan, ………………………………., ground floor, preliminary, revised, date, checked, printed, drawn, the contractor is to check all dimensions from the actual work., this drawing is subject to copyright., edmond ngoi, furniture layout plan – ground floor, furniture layout plan, construction layout plan – ground floor, construction layout plan, floor finishes layout plan – ground floor, floor finishes layout plan, layout plan, with looping layout plan, air-cond layout plan – ground floor, air-cond layout plan, roof plan – ground floor, roof plan, electrical point layout plan – ground floor, electrical point layout plan, wall finishes layout plan – ground floor, wall finishes layout plan, door schedule plan – ground floor, door schedule plan, window schedule plan – ground floor, window schedule layout plan, amend, ground floor – furniture plan, furniture plan, selangor, setia eco park,, shah alam,, sammy chin, fridge, bukit jalil,, denrich corporation sdn bhd, kuala lumpur, sammy chin, valencia hillcourt, madam tan residence, selangor darul ehsan, nurfitrah, fall, master bath, design chair, design floor lamp, wallpaper, art frame, study area, wayer, porch, driveway, living area, foyer, dry kitchen, baths, uitility, dining area, altar, shoes cabinet, dryer, kitchen hanging cabinet, wine display cabinet, main entrance, shelves, island, fix glass, wire, wet kitchen, fixed louvres window, pullout and storage racks, stair, r.c flat roof, study room, guest room, tiles flooring, trash hole, pull out, setting line, ch:existing, …………………, edmond ngoi, ground floor – furniture layout plan, emr, storage, waiting area, fitting room, symbol, description, title : eletrical legend, telephone point, qty, outlet point to be floor mounted, reflected ceiling layout plan, casheir counter, title : lighting legend, wall painted layout plan, title : mechanical legend, sprinkler point, building speaker point, keluar sign point, emergency light point, entrance, floor finished layout plan, floor lease line, eye ball cctv point, tank toilet, kc koo, coordination, proposed first floor plan, inox engineering sdn bhd, good care pharmacy, good care pharmacy, bandar putra permai,, roof structure, edmond, ………………………., dooe schedule plan, window schedule plan, charis, endah promenade, sri petaling, k.lumpur
Raw text data extracted from CAD file:
| Language | English |
| Drawing Type | Detail |
| Category | Construction Details & Systems |
| Additional Screenshots |
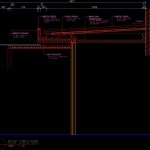 |
| File Type | dwg |
| Materials | Glass, Steel, Wood, Other |
| Measurement Units | Metric |
| Footprint Area | |
| Building Features | Garden / Park, Deck / Patio |
| Tags | autocad, barn, construction, cover, dach, DETAIL, details, dimensions, drain, DWG, fully, hangar, lagerschuppen, roof, shed, specification, structure, terrasse, toit |



