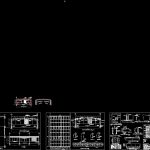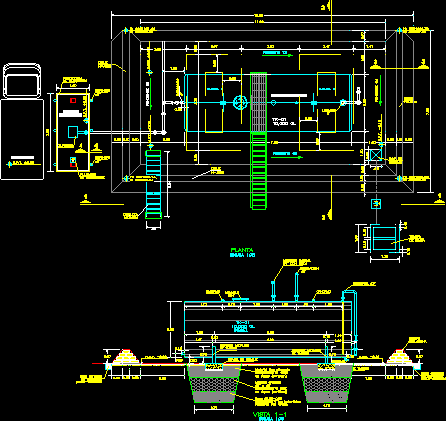Roof DWG Plan for AutoCAD

STRUCTURE PLAN
Drawing labels, details, and other text information extracted from the CAD file (Translated from Galician):
government of the state, coah, r. town hall, of coahuila, enjoys, tower, frame type, type foundation plant, scale, type, scale, type structural plant, frame type, pollin ep ar, sep., section, section, section, section, without esc., armor type, long, cms, smooth round of, of pressure, flat roller, tca hexagonal, motherboard, plate of, thread std., project, n.s.b.a., without esc., vs. of it, vs. from a.s., vs. of it, detail of type foundation, scale, type, total, unity, quantity, filling, cimbra, steel, concrete, template, excavation, kg., barreno de, with the astm rule, Use caliber galvanized sheet to meet, levels in meters, notes:, boundaries in, All welded joints of field workshop must, specify to prepare to weld from, I agree the requirements of aws bridge welding, code. Similarly, they should be inspected to be certified accordingly, the same norm., All metal parts must be jet cleaned, of sand without leaving a trace of loose particles, Substances before applying any layer, It should be authorized by the supervisor of, all steel plate that is used in the manufacture of the, Items must have your production certificate of, agree the specified astm rule. should be inspected, use corrugated rod in reinforcing steels., government of the state., using ultrasound with the astm be standard, Accepted free of defects for its use., Apply anti-corrosive paint in two hands with a thickness, total of an alquidalic enamel finish in, depending on the thickness of the connections, where welding of the paint should be applied, be applied after finishing such connections., apply welding with electrodes from the series, according to the latest edition of the, aws rules all welding except steak fillets, They will be full penetration., Also prepare the workshop plans for the manufacture of, the contractor of the work should verify measures in the field., the beams, plate, vs. rods, each., diameter, nomenclature:, a.s. both senses, see anchor detail, anchor detail, without esc., pollin lime, screws of, separator sep, no scale, round of, frame weight, fixers, seat plate, polin ep a.r., plate of, angle of, angle of arm, angle of, nut screws, nuts of, galvanized sheet of m., laminated lintel laminate lime, type, quantity, unity, total, kg., kg., kg., kg., kg., kg., kg., kg., kg., kg., pza., pza., ml., ml., high strength polynes with astm, angle of, Use structural steel with which to comply, with the rule astm in round plates., sep, without esc., detail of type separators, type connection detail, without esc., type union plate, drills, tor, plate, plate, tor, drills, without esc., screws of, armor type, connection, screwed, connection, screwed, galvanized sheet, easel, caliber, connection, screwed, connection, screwed, Floor level completed, ptr, with, galvanized sheet, caliber, cross section type, scale, armor type, Floor level completed, without esc., elevation, ptr, with, ptr, with, cross section type, scale, connection, screwed, Floor level completed, ptr, with, connections
Raw text data extracted from CAD file:
| Language | N/A |
| Drawing Type | Plan |
| Category | Construction Details & Systems |
| Additional Screenshots |
 |
| File Type | dwg |
| Materials | Concrete, Steel, Other |
| Measurement Units | |
| Footprint Area | |
| Building Features | |
| Tags | autocad, barn, cover, dach, DWG, hangar, lagerschuppen, plan, roof, shed, structure, terrasse, toit |








