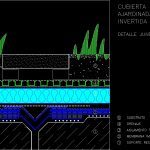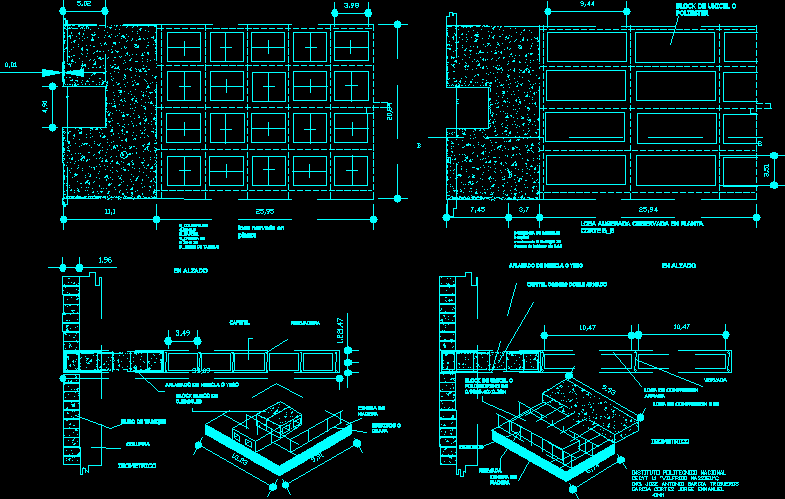Roof Garden Details DWG Detail for AutoCAD
ADVERTISEMENT

ADVERTISEMENT
Roof Garden Details
Drawing labels, details, and other text information extracted from the CAD file (Translated from Spanish):
detail drain, resistant support earrings, thermal isolation, waterproofing membrane, bowl drain, morrion, substrate, sewer system, walkable roof, inverted, Delivery detail wall, substrate, delivery wall with profile, waterproofing membrane, thermal isolation, sewer system, resistant support earrings, walkable roof, inverted, structural joint detail, resistant support earrings, thermal isolation, waterproofing membrane, substrate, sewer system, walkable roof, inverted
Raw text data extracted from CAD file:
| Language | Spanish |
| Drawing Type | Detail |
| Category | Construction Details & Systems |
| Additional Screenshots |
   |
| File Type | dwg |
| Materials | |
| Measurement Units | |
| Footprint Area | |
| Building Features | Garden / Park |
| Tags | autocad, dach, dalle, DETAIL, details, DWG, escadas, escaliers, garden, lajes, mezanino, mezzanine, platte, reservoir, roof, slab, stair, telhado, toiture, treppe |








