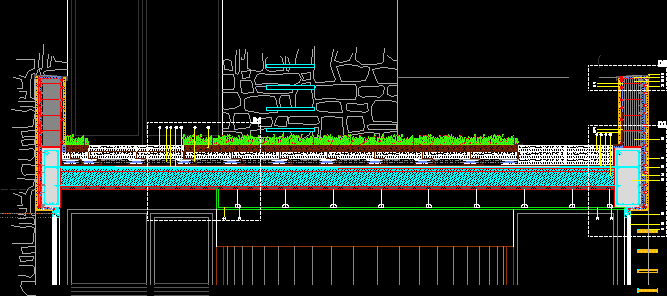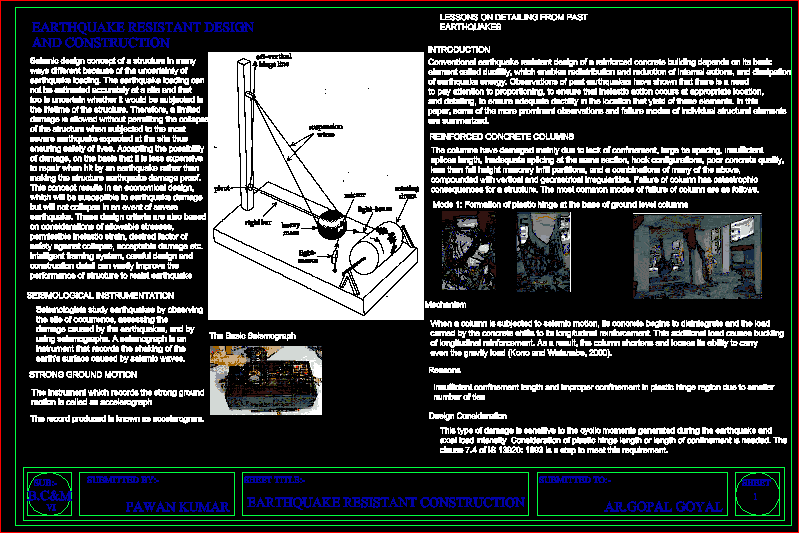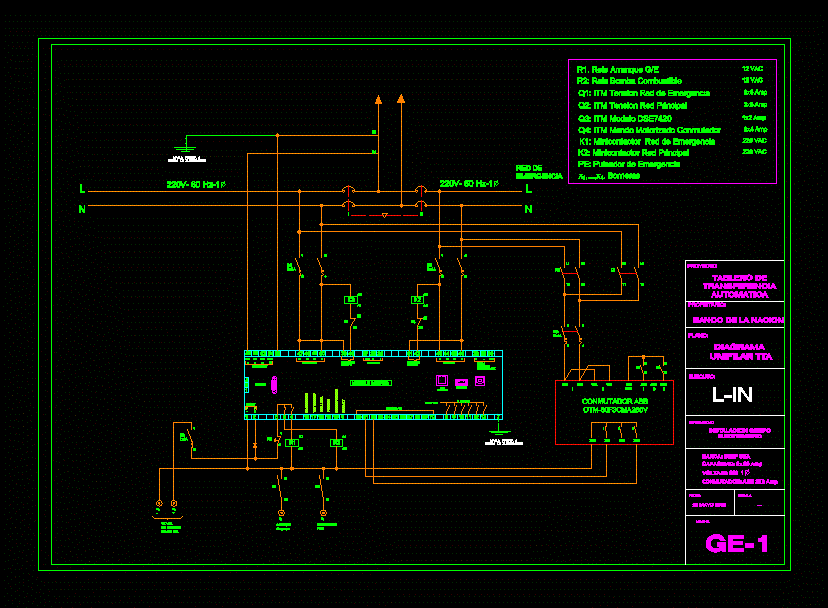Roof Garden Filtron DWG Block for AutoCAD

Roof garden slab based Filtron
Drawing labels, details, and other text information extracted from the CAD file (Translated from Galician):
format, construction plans section details, collegial visa, March, September, foundation, natural terrain, cleaning concrete, tube drain pvc, asphalt primer, drainage sheet with geotextile separation felts, concrete block, polyethylene foil, river area, made of stone, Thermal insulation expanded polystyrene, trasdosado on profiles, gravel cone, expansive mortar, covered, zinc finishing, drainage insulating floor with filter slab in color fine grain wood mm, list of materials, prodex dark brown okume tablecloth, double hollow brick, air chamber, facade, glazing with air chamber: mm, metal carpentry with rtp type alumafel unnothermic, built-in aerator in renson type glazing, roller blinds, forged ground floor first, porcelain stoneware tile mm. gray type Together with silver color weber type mortar. type finish, cracked mortar, false ceiling board plasterboard, Profiling hangs on a false ceiling, steel profile ld, reinforced concrete shoe, concrete lintel, double aluminum aluminum foil alu, pavement type concrete checker block, vegetable land, forlate prelose livia, horizontal horizontal slab of wood cm total cm, lawn, projected polyurethane thermal insulation, Insulation overlay partition will rock, thermo-layer piece, plastered plastering of walls, Hidden fixation with aluminum cuelge profile, Aluminum screws, double sheet metal sheets prodex double bed stainless steel tray edge perimeter alu anchor profiles side, rasilla, Crop proper species covered with light vegetables, Waterproofing membrane formed with rhenofol lamina cg of mm color by both armed with fiberglass felt, auxiliary layer of synthetic felt of polyester continuous filaments of dough, Synthetic felt auxiliary layer of polyester continuous filaments covering all slabs lowering water to the cistern by joints between slabs, forlate prelose livia, water, insulating plate of expanded polystyrene for radiant floor, cross-linked polyethylene pipe, Galvanized metal lattice type formed by steel plate forming grid of with electrosolded union. type finish, horizontal horizontal slab of wood cm total cm, Extruded polystyrene thermal insulation, extension of standard gravel layer of cm, dm tablecloth socket with stainless steel sheet, thermal insulation of extruded polystyrene, stone finish, Expanded polystyrene gasket, reinforced concrete fastening beam, stone wall, plots, concrete beam, others, concrete bench, wood stitches of ipe, wooden bar, plane title, construction plans section, September
Raw text data extracted from CAD file:
| Language | N/A |
| Drawing Type | Block |
| Category | Construction Details & Systems |
| Additional Screenshots |
 |
| File Type | dwg |
| Materials | Aluminum, Concrete, Glass, Steel, Wood, Other |
| Measurement Units | |
| Footprint Area | |
| Building Features | Garden / Park |
| Tags | autocad, barn, based, block, cover, dach, DWG, garden, hangar, lagerschuppen, roof, shed, slab, structure, terrasse, toit |








