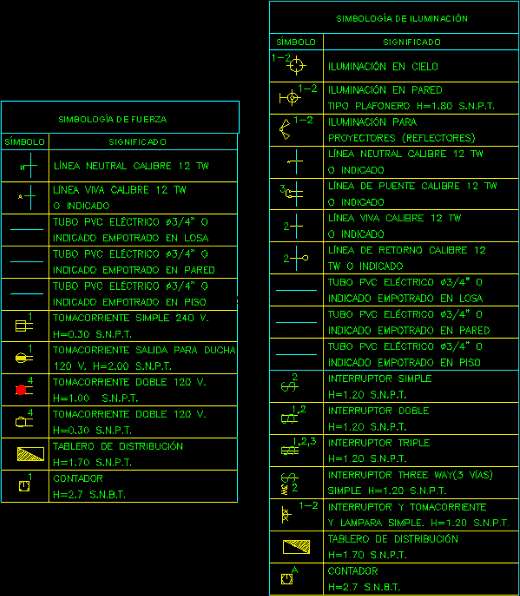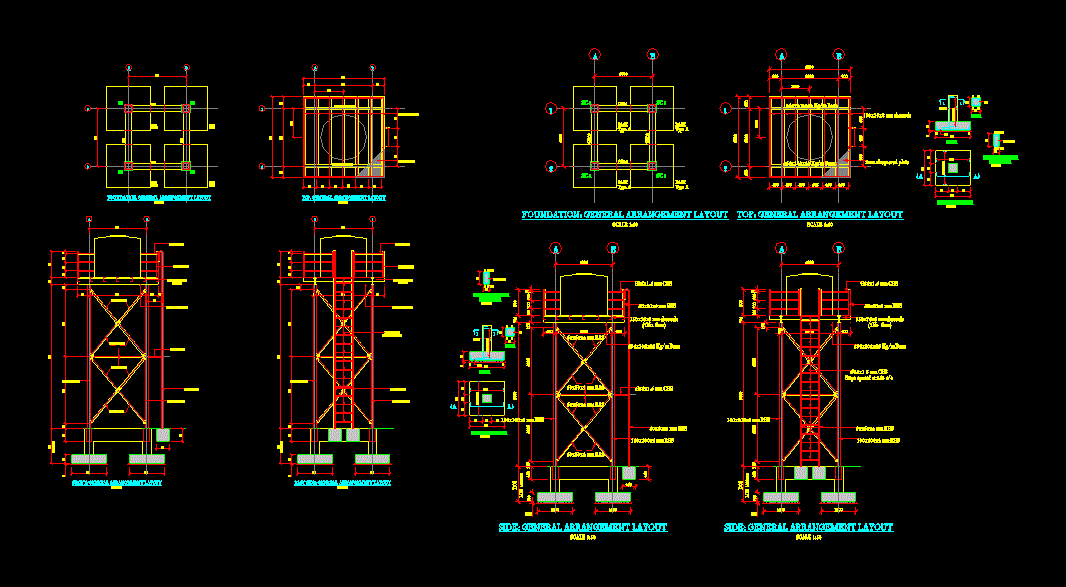Roof In Plaza Multipurpose Roof Bow DWG Detail for AutoCAD

Details – dimensions – axonometric
Drawing labels, details, and other text information extracted from the CAD file (Translated from Spanish):
stirrup rods cms, esc:, shoe, motherboard, of, max, diam., in., long, overlaps, in cms., hooks overlaps, inch gauge, do not. of assignment, nominal weight in, cross-sectional area, perimeter mm, steel reinforcement board, curvotecho of a single feet in lamina pintro cal. with arrow, drainage drainage drainage drainage drainage, roof base type arcotecho arrow degree anchored to the channel according to the installer, plate with bore holes for curvotecho holding, drainage channel drainage for arcotecho roof anchored steel column, curvaceous blade, curvotecho, round cm cm standard length cm, work:, address:, design:, drawing:, roof construction in the es. primary lic. javier lopez garcia, san lorenzo tlacotepec, owner:, scale:, dimension:, details:, date:, structural, key:, mts, unscaled, symbology:, axis line, quota, name no. cutting, indicates finished floor level element level, Notes:, General notes of structure:, Location, level measurements in meters., the dimensions govern the drawing., check elevations in architectural plans before proceeding to fabricate the steel structure., material specifications: hot rolled sections steel with cold rolled sections high strength steel with a hexagonal nut sheave in main element windshield connections. with series electrode, the reinforced dimensions of the elements can not be modified without the written approval of the designer of the structure., welding specifications of the a.w.s., all welding is done by qualified welders., all structural profiles should be straight without twisting or bending., the whole structure must be protected by anticorrosive paint., these planes are not only show the basic geometry of the structure. profiles typical connections., measurements in meters, the quotas governing the scale should not be taken., for concrete elements steel grade hard with minimum creep limit except the reinforcement of which will be with structural degree with a minimum., welding specifications, welding of the a.w.s., indicates welding in the field, indicates welding all around, reference line, indicates bezel mm, reference line, fillet, indicates electrode, anchor detail, stirrup rods cms, esc:, plate for atlaco works, of, roof base curvotecho type with arrow, drainage drainage drainage drainage drainage, roof base type arcotecho arrow degree anchored to the channel according to the installer, plate with holes of, curvotecho sheet anchor gutter, drainage channel drainage for arcotecho roof anchored concrete column, curvaceous blade, curvotecho sheet anchor gutter, lock league, pending, work:, address:, design:, drawing:, propie
Raw text data extracted from CAD file:
| Language | Spanish |
| Drawing Type | Detail |
| Category | Construction Details & Systems |
| Additional Screenshots |
 |
| File Type | dwg |
| Materials | Concrete, Steel, Other |
| Measurement Units | |
| Footprint Area | |
| Building Features | |
| Tags | autocad, axonometric, barn, bow, cover, dach, DETAIL, details, dimensions, DWG, hangar, lagerschuppen, multipurpose, plaza, roof, shed, structure, terrasse, toit |








