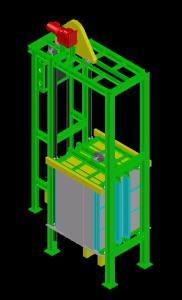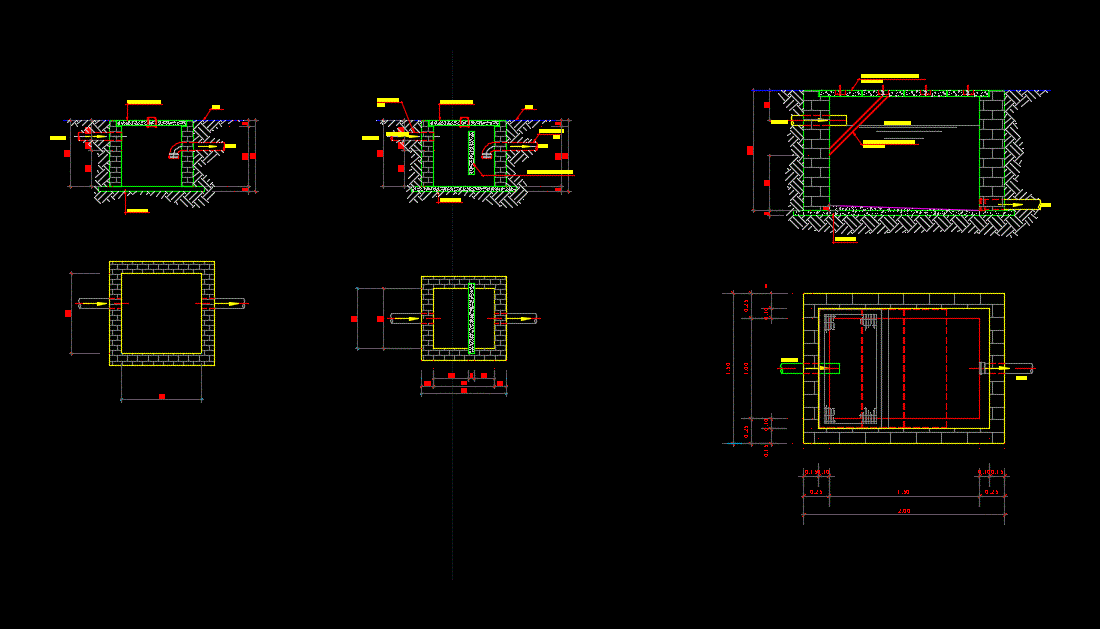Roof Light DWG Detail for AutoCAD

ROOF LIGHTING DETAIL; IN DOME; IN OCTAGANALE AND OTHER DIFFERENT DETAILS
Drawing labels, details, and other text information extracted from the CAD file:
max, board, min., max, board, min., max, max, compressable seal, drainage hole, compressable seal, drainage hole, tie wire, double hip typical details, pitched from degree, octagonal typical details, cill plasterboard size, cill plasterboard size, double hip ‘lantern’ typical details, centre bar, jack bar, hip bar, centre bar, roof layout, centre bar, hip bar, jack bar, jack bar, centre bar, hip bar, jack bar, centre bar, hip bar, jack bar, centre bar, hip bar, centre bar, hip bar, centre bar, hip bar, duty system, typically for roofs up to and over, duty system, typically for roofs up to width, duty system, typically for roofs width and over, sheet, submitted, ar.gopal gupta, sheet, roof for, submitted, pawan sharma, for large span structure, roof, roof light in dome, skylights, skylight is any horizontal roof lantern or placed at the roof of the often used for daylighting. white translucent acrylic is ‘lambertian diffuser’ meaning transmitted light is perfectly diffused and distributed evenly over affected areas. this among other that light source quality standards are measured relative to white acrylic transmission. white acrylic domes provide even light distribution throughout the day. skylights admit more light per unit area than and distribute it more evenly over space., roof lantern, the optimal area of skylights quantified as varies according to and the characteristics of the but is usually of floor area. the thermal performance of skylights is affected by i.e. the tendency of warm air to collect in the skylight which in cool climates increases the rate of heat during warm with transparent glazings will cause internal heat which is best treated by placing white translucent acrylic over or under the transparent skylight glazing., oculus, octagonal rooflight skylight, roof vent, sun scoop
Raw text data extracted from CAD file:
| Language | English |
| Drawing Type | Detail |
| Category | Construction Details & Systems |
| Additional Screenshots |
 |
| File Type | dwg |
| Materials | Other |
| Measurement Units | |
| Footprint Area | |
| Building Features | |
| Tags | adobe, autocad, bausystem, construction system, covintec, DETAIL, details, dome, DWG, earth lightened, erde beleuchtet, light, lighting, losacero, plywood, roof, sperrholz, stahlrahmen, steel framing, système de construction, terre s, ventilation |








