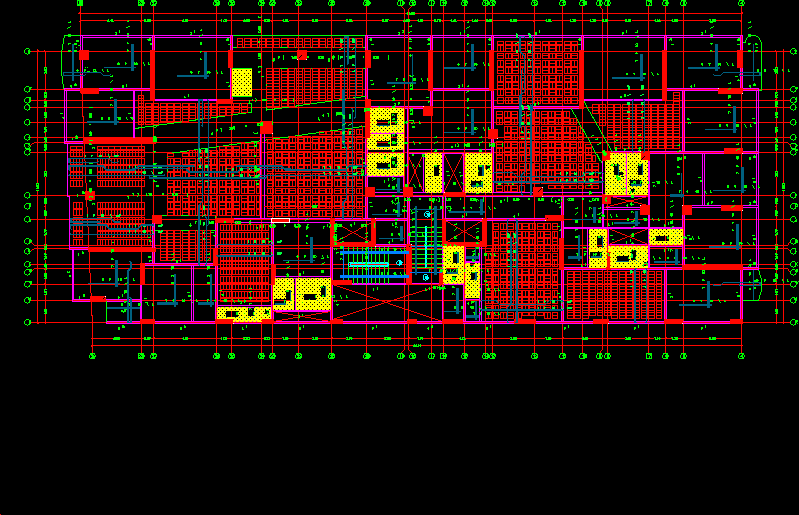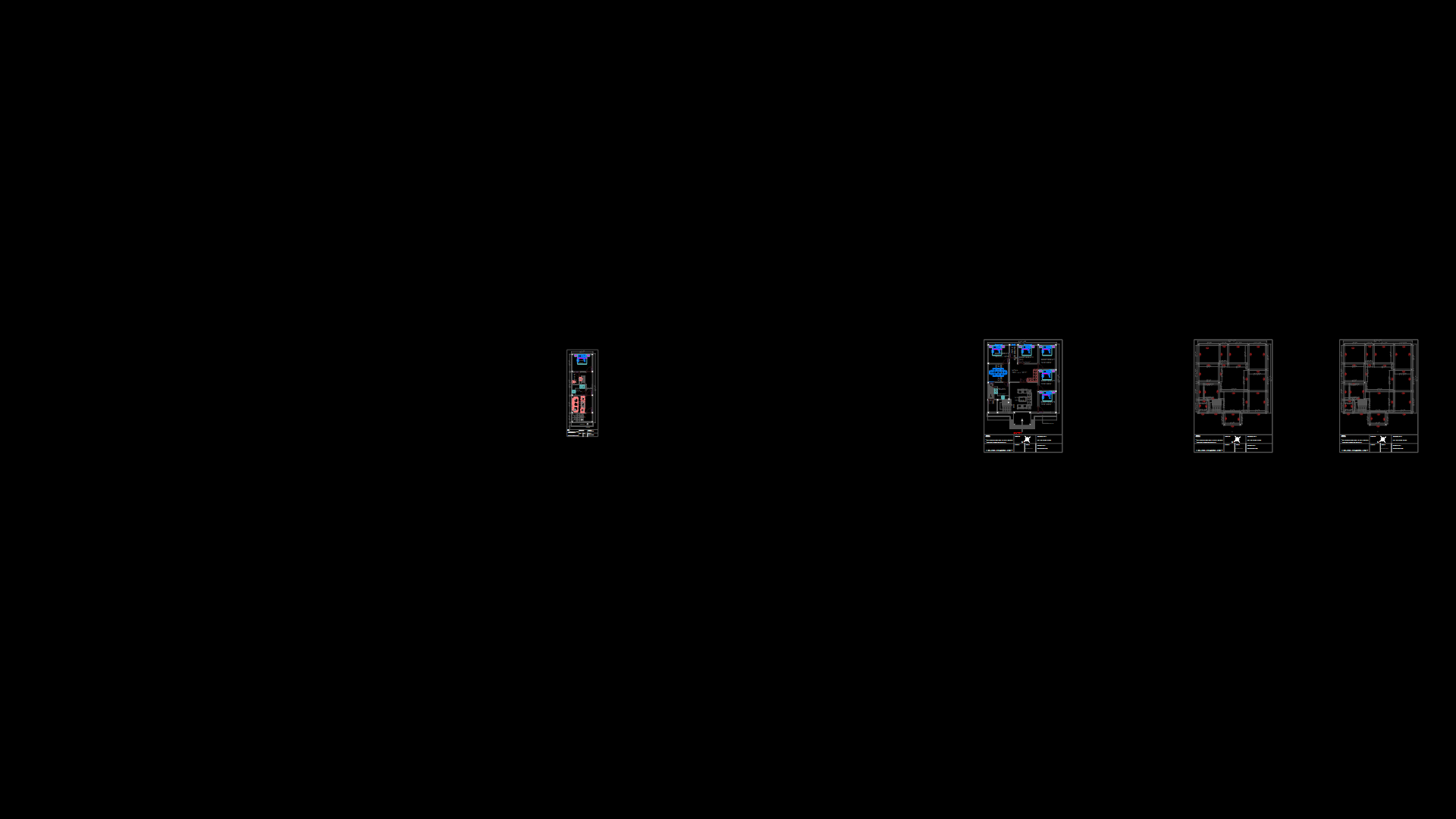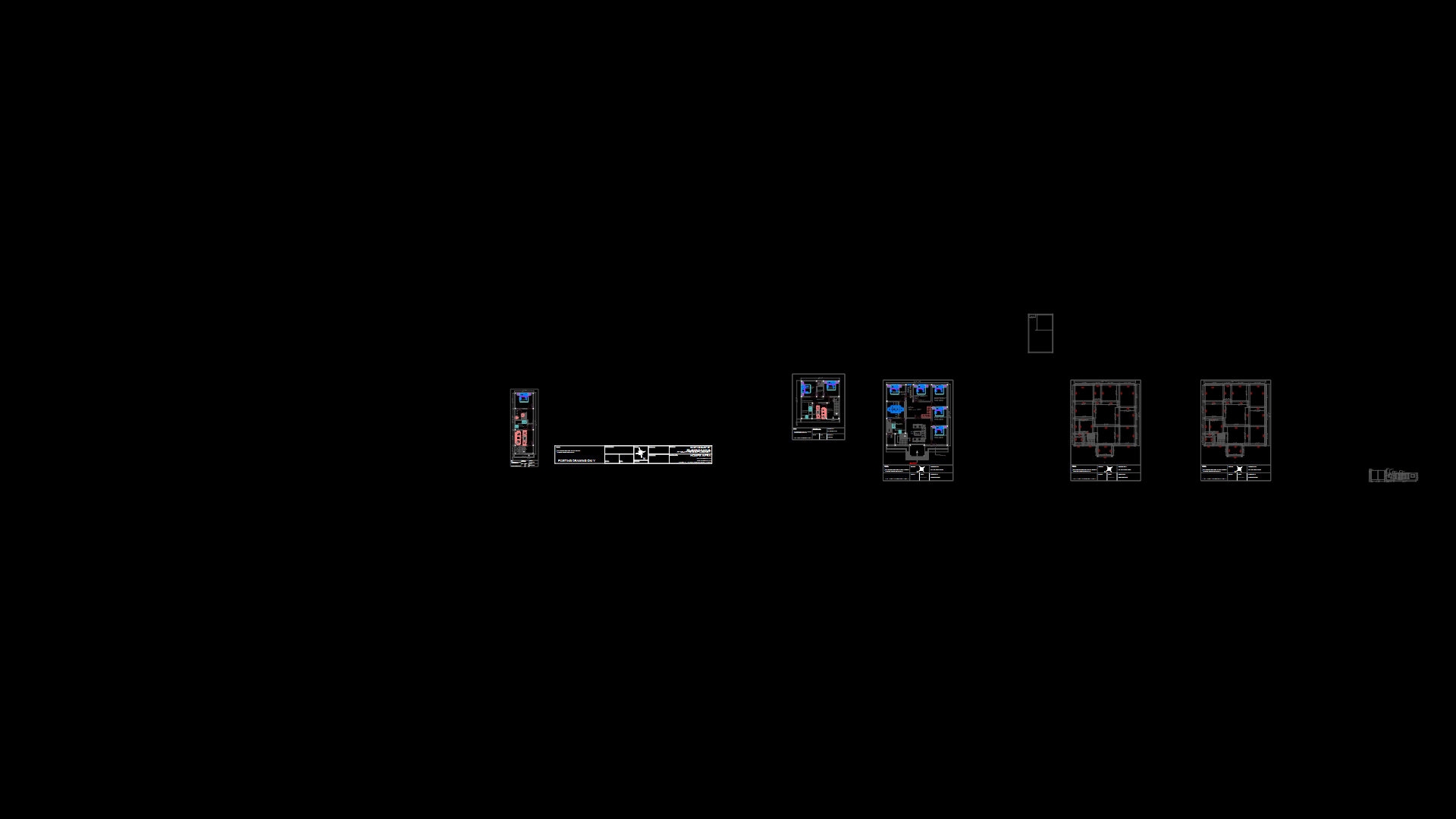Roof Of Building Blocks DWG Block for AutoCAD

roof building blocks.
Drawing labels, details, and other text information extracted from the CAD file (Translated from Maltese):
uwf, : Hkhj xvfum xtvu, : SJM hkhj xtvu, : Hkhj xvfum xtvu, : SJM hkhj xtvu, : Hkhj xvfum xtvu, : H fhgvsl, stgn, r’huhj, jsgdp, jsgdp, r’hu, wllj hg: lvhj hgfb’hj ugd plg pd: the, TD lkjwt hgulr gg: lvhj hgulr sl, LDU hglfhkå KWT k hgotdt hgljv HGL: f, hg: lvhj hgjå contains: sp HGA vfu, obt, h gl, k hgkhpdjdk, hgsrt sl, hgfpv hgphgå xdilh x: fv, fb’m hgsrt sl, jvhuå: htm hbajvh’hj, hgfb’hj hgliavm sl dkotq uk, hg: sv GGL: k f hgrdhså hgwf uk: the, k hgovshkm hglsgpm fpde drg, k hgwgf hguhgå, HGL: sp FhG: lvhj hgåvfu hgfpv, UK: the, stgn, r’huhj, jsgdp, jsgdp, r’hu, XSL, k xvqd jhvd, SRT jsgdp, vrl, lrdhs hgvsl, fhgljv, s: kd, xvfum xvfum s: kd, ggjkldm hgurhvdm hgsdhpdm, av: m, HSL, vrl, hkahzd, uwf, jsgdp SRT hgehkd, k xvqd jhvd, aphjm, fhgljv, lrdhs hgvsl, vrl, XSL, ggjkldm hgurhvdm hgsdhpdm, av: m, xvfum xvfum s: kd, uhwl, HSL, s: kd, hkahzd, vrl, uwf, l hgsgl, uwf
Raw text data extracted from CAD file:
| Language | N/A |
| Drawing Type | Block |
| Category | Construction Details & Systems |
| Additional Screenshots |
 |
| File Type | dwg |
| Materials | |
| Measurement Units | |
| Footprint Area | |
| Building Features | |
| Tags | assoalho, autocad, block, blocks, building, deck, DWG, fliese, fließestrich, floating floor, floor, flooring, fußboden, holzfußboden, piso, plancher, plancher flottant, roof, tile |








