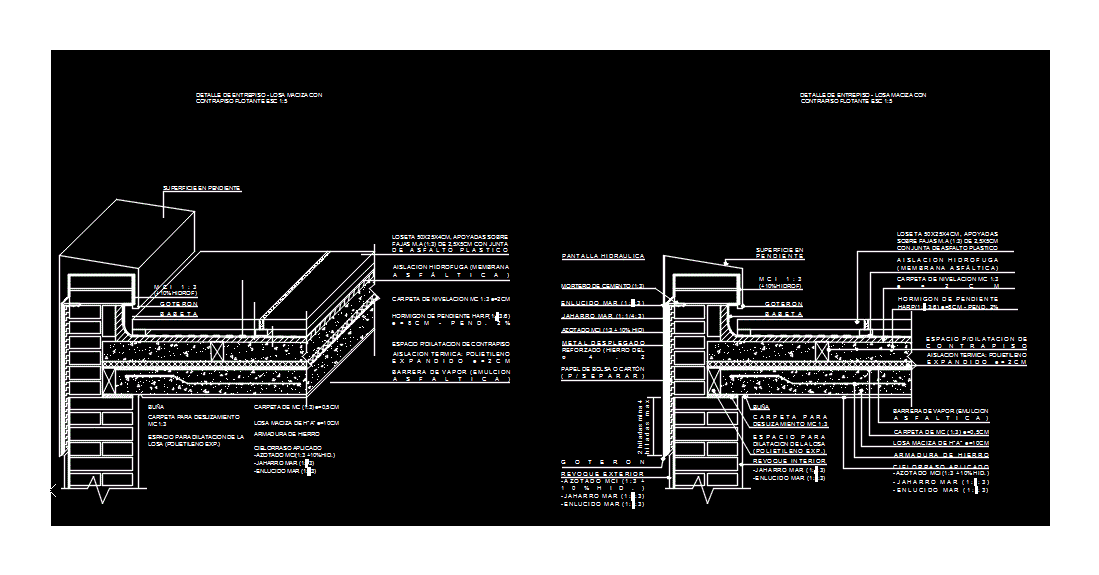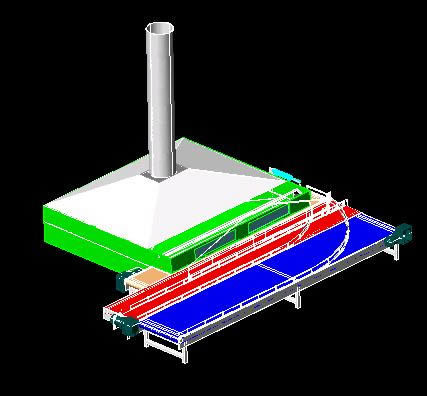Roof Slab DWG Detail for AutoCAD

Tile roof detail sloping roof slab; accessible roof;
Drawing labels, details, and other text information extracted from the CAD file (Translated from Spanish):
detail of mezzanine solid slab with floating underlayment esc, sloping surface, tile supported on strips m.a with plastic asphalt seal, babe, goteron, mci, mc leveling folder, waterproof insulation, pend., thermal: polyethylene, steam, from mc, solid, of iron, applied sea sea, for mc sliding, for expansion of the slab, of subfloor, detail of mezzanine solid slab with floating underlayment esc, sloping surface, tile supported on strips m.a with plastic asphalt seal, babe, goteron, mci, mc leveling folder, waterproof insulation, pend., thermal: polyethylene, steam, from mc, solid, of iron, applied sea sea, to mc, for the slab, interior sea sea, cement mortar, hydraulic screen, sea, mci, deployed, of cardboard bag, mine, goteron, outdoor
Raw text data extracted from CAD file:
| Language | Spanish |
| Drawing Type | Detail |
| Category | Construction Details & Systems |
| Additional Screenshots |
 |
| File Type | dwg |
| Materials | Plastic |
| Measurement Units | |
| Footprint Area | |
| Building Features | |
| Tags | accessible, autocad, barn, cover, dach, DETAIL, DWG, flat roof, hangar, lagerschuppen, roof, shed, slab, sloping, structure, terrasse, tile, toit |








