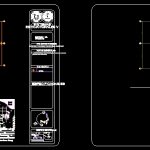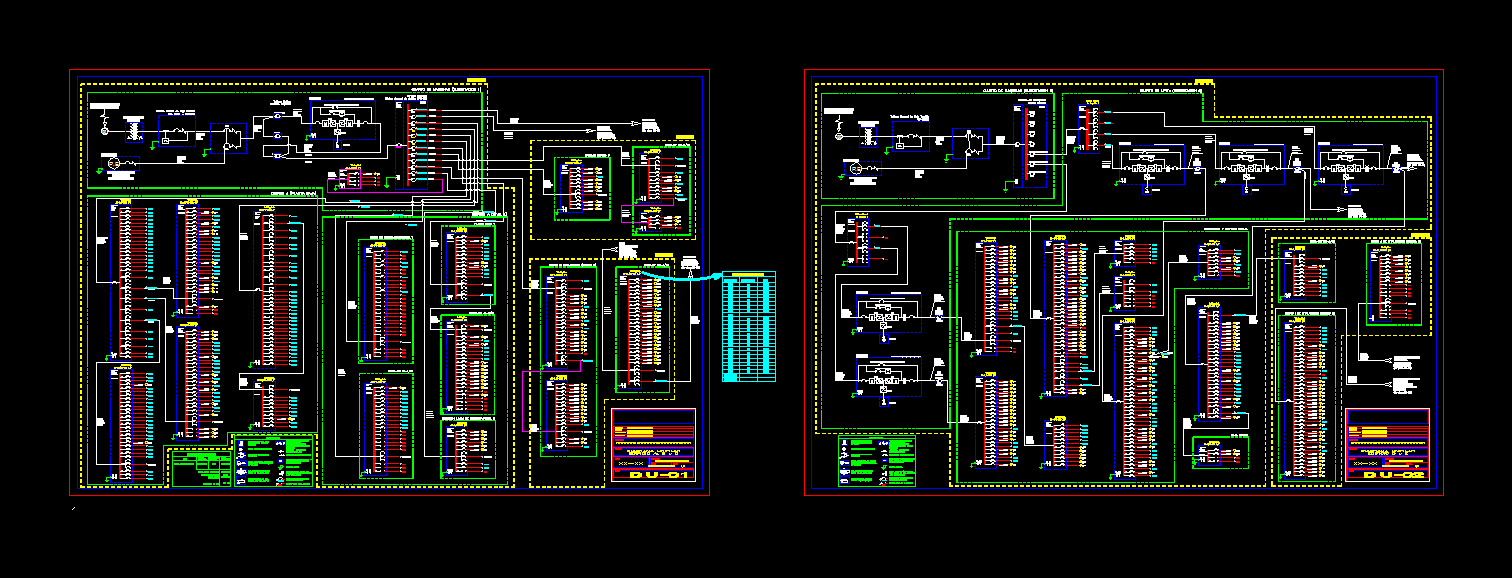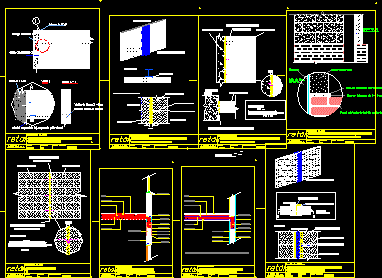Roof Slab Lightening DWG Detail for AutoCAD

Plano roof slab representing the detailed arrangement of lightening ribs
Drawing labels, details, and other text information extracted from the CAD file (Translated from Spanish):
general, veritatis, alere flammam, February, date:, esc., scale:, graphic scale:, flat:, from:, of offices, av. gomez morin south, mun. San Pedro Garza Garcia, ramp, Emergency stairs, access, entry, departure, entry, departure, House of, ramp, parking cap cars, reference plant, w.c. h., Emergency stairs, of., reception, stairs, of emergency, access, insta cube, ground floor esc, davyd ramirez, saline, structural, annotations in levels in meters, office building, general, veritatis, alere flammam, March, date:, esc., scale:, graphic scale:, flat:, from:, of offices, plant type esc, davyd ramirez, saline, structural, annotations in, office building, of slabs, levels in meters
Raw text data extracted from CAD file:
| Language | Spanish |
| Drawing Type | Detail |
| Category | Construction Details & Systems |
| Additional Screenshots |
 |
| File Type | dwg |
| Materials | |
| Measurement Units | |
| Footprint Area | |
| Building Features | Parking, Garden / Park |
| Tags | arrangement, autocad, barn, cover, dach, DETAIL, detailed, DWG, hangar, lagerschuppen, plano, ribs, roof, shed, slab, structure, terrasse, toit |








