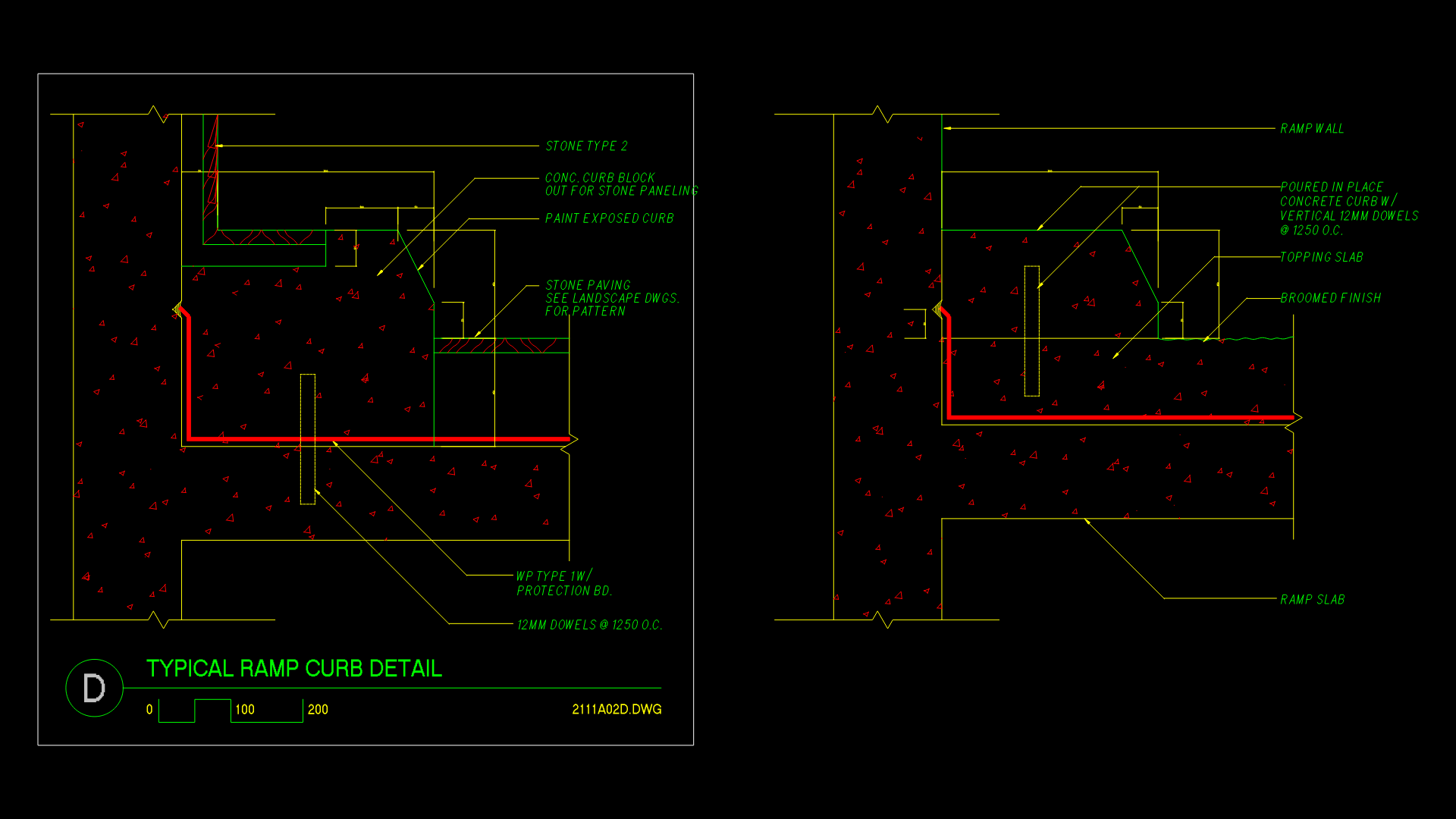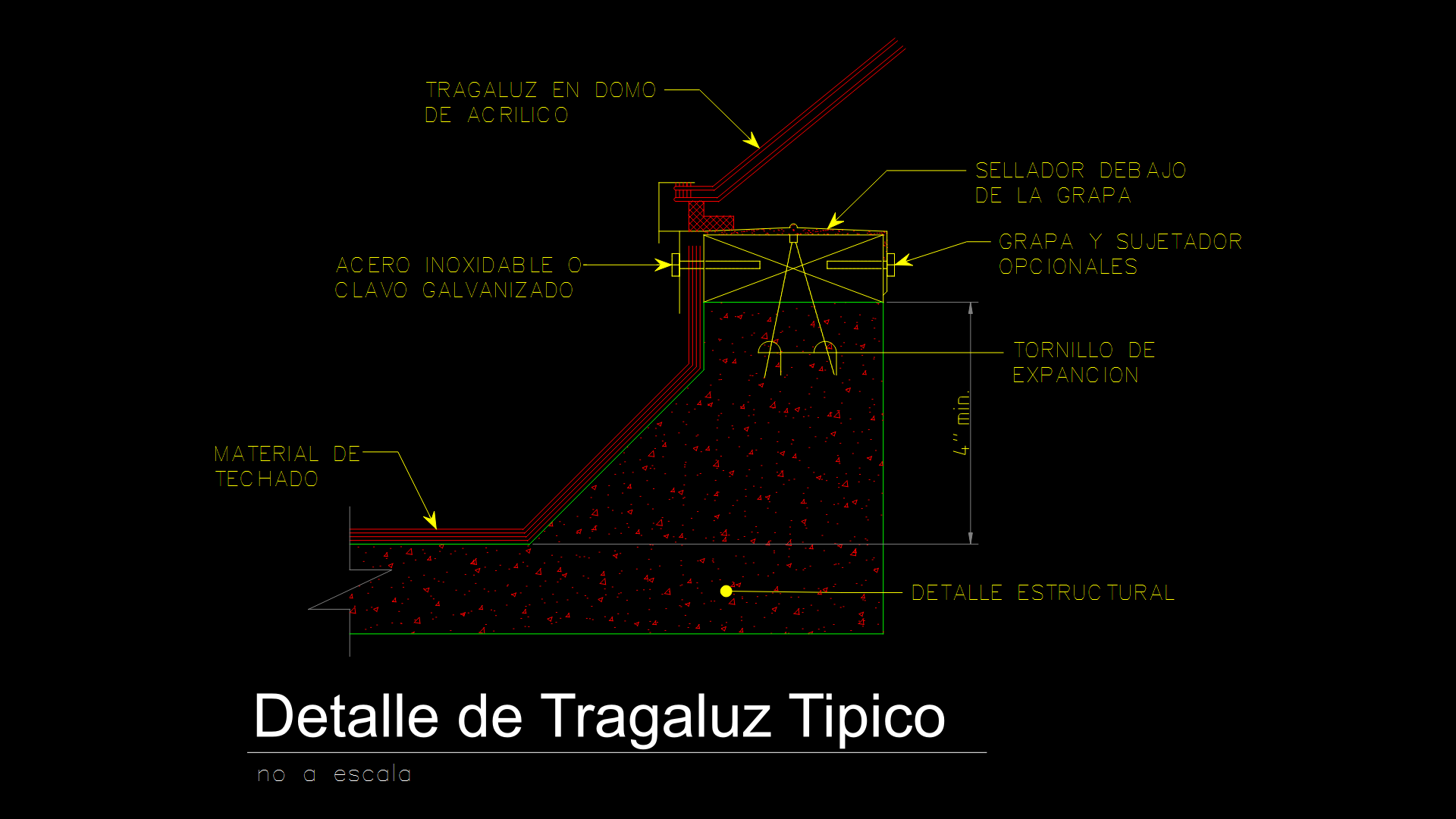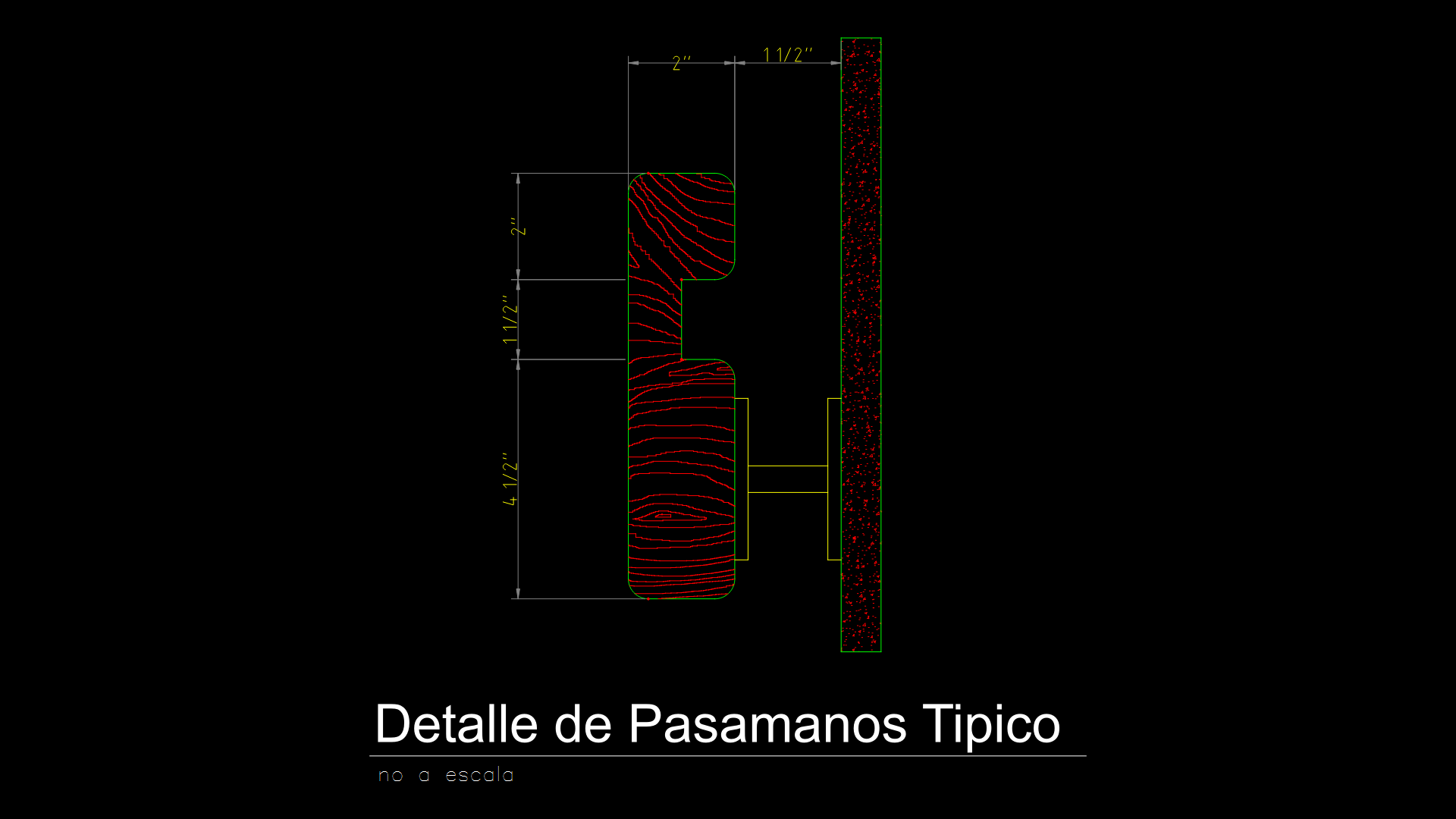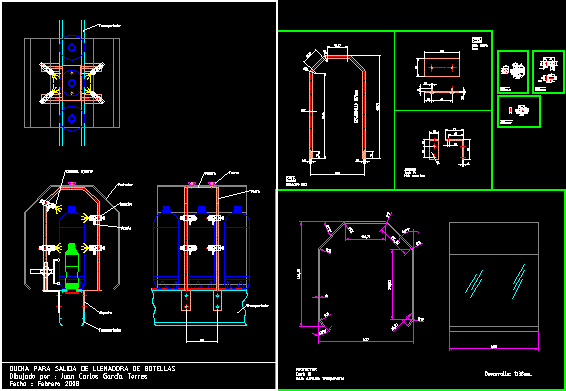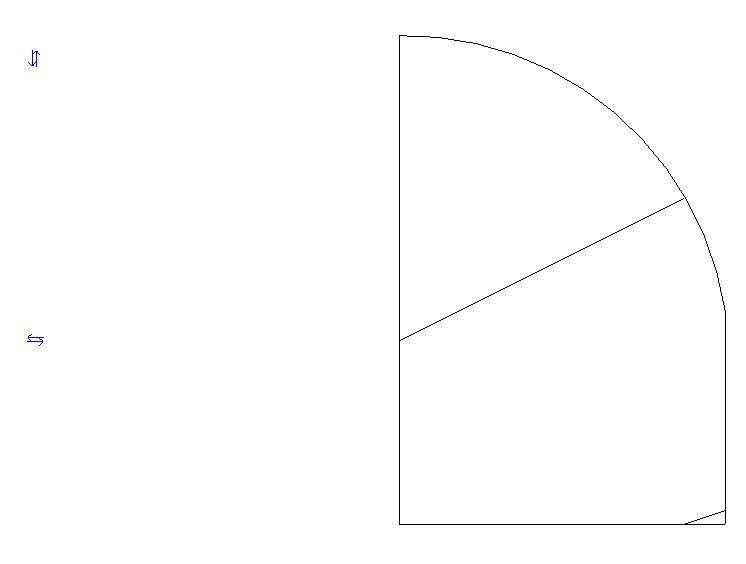Roof Solution DWG Block for AutoCAD
ADVERTISEMENT

ADVERTISEMENT
Solution roof of shed – Technical specifications
Drawing labels, details, and other text information extracted from the CAD file (Translated from Spanish):
Every cm, Every cm., Lag every cm bwg, put., put., P.o.n. beam Reinforced, Floor plan roof terrace esc., Cut esc., Every cm, Every cm., Elevation type of reinforcement esc., Print scale, yellow, magenta, Grices, White, Cyan, green, blue, Red, Pp sc, Maximum separation made, Distributed load to verify, Light between axles of supports, Inertia part wood to ejeneutro, Inertia part steel to neutral axis, Module elasticity wood, Modulus elasticity steel, Of modules, Total inertia equivalent steel, Equivalent module resistant steel, Requesting moment, Tensile stress in platinum, okay., Maximum deformation with, okay., Reinforcement verification, Recommended countershaft before reinforcing cm.
Raw text data extracted from CAD file:
| Language | Spanish |
| Drawing Type | Block |
| Category | Construction Details & Systems |
| Additional Screenshots |
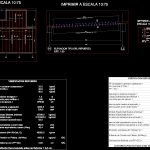 |
| File Type | dwg |
| Materials | Steel, Wood |
| Measurement Units | |
| Footprint Area | |
| Building Features | Car Parking Lot |
| Tags | autocad, barn, block, cover, dach, DWG, hangar, lagerschuppen, roof, shed, solution, specifications, structure, technical, terrasse, toit |
